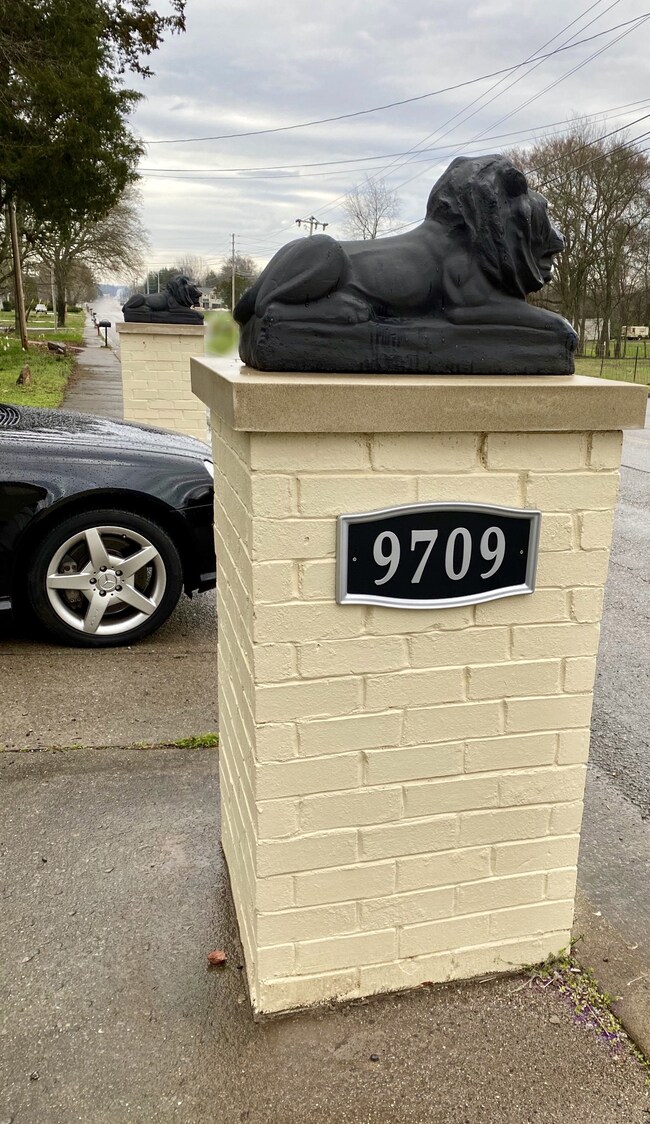
9709 Old Nashville Hwy Smyrna, TN 37167
Estimated Value: $370,000 - $412,439
Highlights
- Deck
- Wood Flooring
- Walk-In Closet
- Stewartsboro Elementary School Rated A-
- Great Room
- Air Filtration System
About This Home
As of June 2020All reasonable OFFERS considered! Seller will consider contribution towards BUYERS CLOSING COST~RENOVATED/UPDATED~Lg kitchen~island w granite top~stainless~NEW baths~NEW tile~large bedrms~NEW flooring~NEW HVAC~NEW hot water heater~NEW roof~Large level back yard w fence~move-in ready, One carport stays w house~convenient location~easy access to Smyrna Nissan Plant~approx 25 miles to Nashville~Buyer to verify all pertinent information including all dimensions, sq footage, schools
Home Details
Home Type
- Single Family
Est. Annual Taxes
- $987
Year Built
- Built in 1990
Lot Details
- 0.35 Acre Lot
- Lot Dimensions are 100 x 150
- Privacy Fence
Home Design
- Brick Exterior Construction
- Metal Roof
Interior Spaces
- 1,800 Sq Ft Home
- Property has 1 Level
- Ceiling Fan
- Great Room
- Crawl Space
Kitchen
- Microwave
- Dishwasher
Flooring
- Wood
- Carpet
- Tile
Bedrooms and Bathrooms
- 4 Main Level Bedrooms
- Walk-In Closet
- 2 Full Bathrooms
Parking
- 2 Parking Spaces
- 2 Carport Spaces
Outdoor Features
- Deck
Schools
- Stewartsboro Elementary School
- Stewarts Creek Middle School
- Stewarts Creek High School
Utilities
- Air Filtration System
- Central Heating
Community Details
- Belle Meade Subdivision
Listing and Financial Details
- Tax Lot 14
- Assessor Parcel Number 049J B 02300 R0028533
Ownership History
Purchase Details
Home Financials for this Owner
Home Financials are based on the most recent Mortgage that was taken out on this home.Purchase Details
Home Financials for this Owner
Home Financials are based on the most recent Mortgage that was taken out on this home.Purchase Details
Purchase Details
Purchase Details
Home Financials for this Owner
Home Financials are based on the most recent Mortgage that was taken out on this home.Similar Homes in Smyrna, TN
Home Values in the Area
Average Home Value in this Area
Purchase History
| Date | Buyer | Sale Price | Title Company |
|---|---|---|---|
| Wolfertz Michael Paul | $275,000 | Stones River Title | |
| Beecham Stephen Shane | $131,733 | None Available | |
| Lamb George W | $35,000 | -- | |
| Lykins Charles R | $30,000 | -- | |
| Nettie Hargrove | $35,000 | -- |
Mortgage History
| Date | Status | Borrower | Loan Amount |
|---|---|---|---|
| Open | Wolfertz Michael Paul | $11,890 | |
| Closed | Wolfertz Michael Paul | $14,421 | |
| Closed | Wolfertz Michael Paul | $17,521 | |
| Open | Wolfertz Michael Paul | $270,019 | |
| Previous Owner | Beecham Stephen Shane | $121,000 | |
| Previous Owner | Nettie Hargrove | $28,000 |
Property History
| Date | Event | Price | Change | Sq Ft Price |
|---|---|---|---|---|
| 06/02/2020 06/02/20 | Sold | $275,000 | 0.0% | $153 / Sq Ft |
| 03/29/2020 03/29/20 | Pending | -- | -- | -- |
| 03/13/2020 03/13/20 | For Sale | $275,000 | -- | $153 / Sq Ft |
Tax History Compared to Growth
Tax History
| Year | Tax Paid | Tax Assessment Tax Assessment Total Assessment is a certain percentage of the fair market value that is determined by local assessors to be the total taxable value of land and additions on the property. | Land | Improvement |
|---|---|---|---|---|
| 2024 | $1,432 | $76,325 | $13,750 | $62,575 |
| 2023 | $1,432 | $76,325 | $13,750 | $62,575 |
| 2022 | $1,234 | $76,325 | $13,750 | $62,575 |
| 2021 | $1,116 | $50,300 | $7,000 | $43,300 |
| 2020 | $987 | $44,450 | $7,000 | $37,450 |
| 2019 | $987 | $44,450 | $7,000 | $37,450 |
| 2018 | $933 | $44,450 | $0 | $0 |
| 2017 | $915 | $34,150 | $0 | $0 |
| 2016 | $915 | $34,150 | $0 | $0 |
| 2015 | $915 | $34,150 | $0 | $0 |
| 2014 | $849 | $34,150 | $0 | $0 |
| 2013 | -- | $31,350 | $0 | $0 |
Agents Affiliated with this Home
-
Brenda Shakir
B
Seller's Agent in 2020
Brenda Shakir
iList Realty, LLC
1 in this area
15 Total Sales
-
Kimberly Hoard

Buyer's Agent in 2020
Kimberly Hoard
Benchmark Realty, LLC
(615) 319-1919
3 in this area
46 Total Sales
Map
Source: Realtracs
MLS Number: 2131780
APN: 049J-B-023.00-000
- 2 Old Nashville Hwy
- 0 Old Nashville Hwy
- 285 Chicken Pike
- 3008 Everley Ct
- 421 Hardee Ave
- 2105 Pattons Retreat Dr
- 2101 Pattons Retreat Dr
- 3000 Everley Ct
- 309 Cheatham Ave
- 702 Buford St
- 706 Buford St
- 815 Raines St
- 1210 MacEy Peri Way
- 226 Eusa Cantrell Ln
- 228 Eusa Cantrell Ln
- 524 Bragg Ave
- 512 Anderson Ave
- 814 Riata Ct
- 800 Becham Kenneth Cir
- 801 Becham Kenneth Cir
- 9709 Old Nashville Hwy
- 4 Old Nashville Hwy
- 3 Old Nashville Hwy
- 5 Old Nashville Hwy
- 401 Breckinridge Dr
- 353 Breckinridge Dr
- 9616 Old Nashville Hwy
- 9715 Old Nashville Hwy
- 409 Hardee Ave
- 349 Breckinridge Dr
- 9584 Old Nashville Hwy
- 205 Stewart Ave
- 9783 Old Nashville Hwy
- 404 Breckinridge Dr
- 335 Breckinridge Dr
- 356 Breckinridge Dr
- 345 Breckinridge Dr
- 9570 Old Nashville Hwy
- 9557 Old Nashville Hwy
- 209 Stewart Ave






