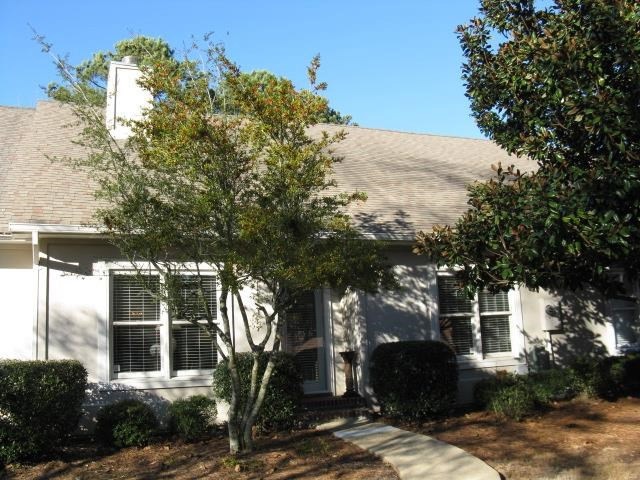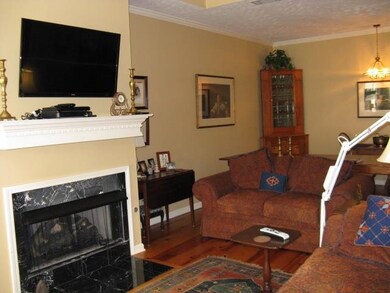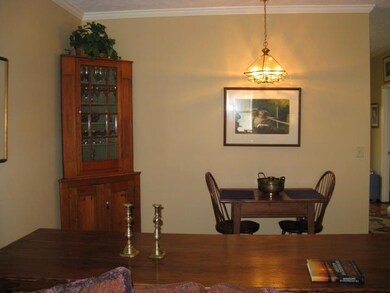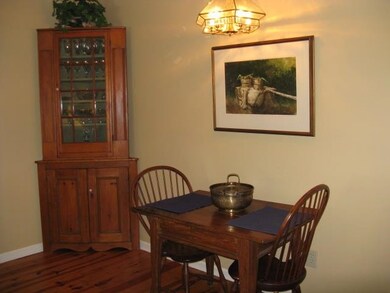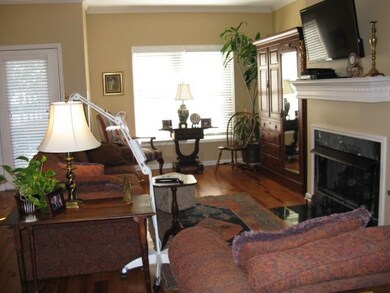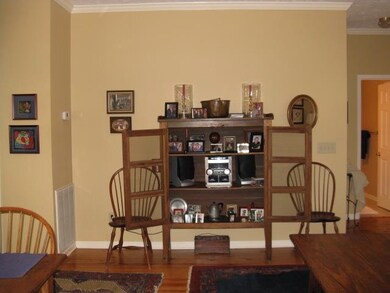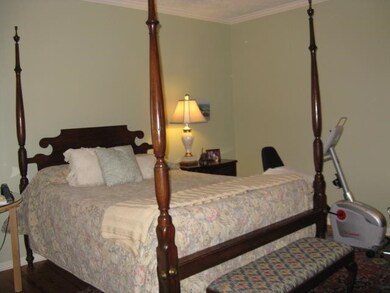
971 Bayridge Dr Unit 971 Jackson, MS 39211
North Jackson NeighborhoodEstimated Value: $148,000 - $186,000
Highlights
- Private Pool
- Traditional Architecture
- High Ceiling
- Clubhouse
- Wood Flooring
- Wood Frame Window
About This Home
As of September 2015This is a lovely all on one level townhouse. All heart pine floors. Two bedrooms with laundry room dividing so very quiet between bedrooms. Kitchen is charming with all white surface and white cabinets. A nice bar has two bar stools for eating or visiting with the cook. Kitchen looks out on newly tiled stone patio. Separate garage attached to patio. The best is the large living dining area with a fireplace with gas logs. Perfect for entertaining. An access security gate is installed.
Townhouse Details
Home Type
- Townhome
Est. Annual Taxes
- $984
Year Built
- Built in 1994
Lot Details
- Wrought Iron Fence
- Zero Lot Line
HOA Fees
- $135 Monthly HOA Fees
Parking
- 2 Car Attached Garage
- Garage Door Opener
Home Design
- Traditional Architecture
- Slab Foundation
- Asphalt Shingled Roof
- Stucco
Interior Spaces
- 1,402 Sq Ft Home
- 1-Story Property
- High Ceiling
- Fireplace
- Insulated Windows
- Window Treatments
- Wood Frame Window
- Wood Flooring
- Home Security System
Kitchen
- Electric Oven
- Electric Cooktop
- Dishwasher
Bedrooms and Bathrooms
- 2 Bedrooms
- Walk-In Closet
- 2 Full Bathrooms
- Double Vanity
- Soaking Tub
Laundry
- Dryer
- Washer
Outdoor Features
- Private Pool
- Enclosed patio or porch
Schools
- Spann Elementary School
- Chastain Middle School
- Murrah High School
Utilities
- Central Heating and Cooling System
- Heating System Uses Natural Gas
- Gas Water Heater
- Cable TV Available
Listing and Financial Details
- Assessor Parcel Number 737-535-72
Community Details
Overview
- Association fees include ground maintenance
- Bayridge Community Subdivision
Amenities
- Clubhouse
Ownership History
Purchase Details
Home Financials for this Owner
Home Financials are based on the most recent Mortgage that was taken out on this home.Similar Homes in Jackson, MS
Home Values in the Area
Average Home Value in this Area
Purchase History
| Date | Buyer | Sale Price | Title Company |
|---|---|---|---|
| Bell Johnathan R | -- | Attorney |
Mortgage History
| Date | Status | Borrower | Loan Amount |
|---|---|---|---|
| Open | Bell Johnathan R | $109,971 |
Property History
| Date | Event | Price | Change | Sq Ft Price |
|---|---|---|---|---|
| 09/30/2015 09/30/15 | Sold | -- | -- | -- |
| 09/01/2015 09/01/15 | Pending | -- | -- | -- |
| 02/26/2015 02/26/15 | For Sale | $121,000 | -- | $86 / Sq Ft |
Tax History Compared to Growth
Tax History
| Year | Tax Paid | Tax Assessment Tax Assessment Total Assessment is a certain percentage of the fair market value that is determined by local assessors to be the total taxable value of land and additions on the property. | Land | Improvement |
|---|---|---|---|---|
| 2024 | $2,312 | $13,513 | $3,000 | $10,513 |
| 2023 | $2,312 | $13,513 | $3,000 | $10,513 |
| 2022 | $2,600 | $13,513 | $3,000 | $10,513 |
| 2021 | $2,300 | $13,513 | $3,000 | $10,513 |
| 2020 | $2,213 | $13,137 | $3,000 | $10,137 |
| 2019 | $2,215 | $13,137 | $3,000 | $10,137 |
| 2018 | $2,187 | $13,137 | $3,000 | $10,137 |
| 2017 | $2,123 | $13,137 | $3,000 | $10,137 |
| 2016 | $2,123 | $13,137 | $3,000 | $10,137 |
| 2015 | $986 | $13,005 | $3,000 | $10,005 |
| 2014 | $2,025 | $13,005 | $3,000 | $10,005 |
Agents Affiliated with this Home
-
Susan Mims

Seller's Agent in 2015
Susan Mims
Nix-Tann & Associates, Inc.
(601) 624-9210
12 in this area
32 Total Sales
-
Dorothy Thompson

Buyer's Agent in 2015
Dorothy Thompson
DST Realty, Inc.
(601) 942-4864
28 in this area
61 Total Sales
Map
Source: MLS United
MLS Number: 1272738
APN: 0737-0535-072
- 5849 Medallion Dr
- 5856 Medallion Dr
- 901 Jamestown Way Unit 2
- 1218 Springdale Dr
- 1259 Winterview Dr
- 2101 Jamestown Way Unit 2
- 2001 Jamestown Way Unit 2
- 1234 Adkins Blvd
- 1260 Greenbriar St
- 865 Fairfax Cir
- 860 Timberlain Dr
- 340 Bonita Ave
- 1348 Winterview Dr
- 1342 Springdale Dr
- 412 Colonial Cir
- 00 White Oak Street Ct
- 828 Briarwood Dr
- 5525 Melwood Dr
- 1450 Springdale Dr
- 5751 Orchardview Dr
- 971 Bayridge Dr
- 971 Bayridge Dr Unit 971
- 961 Bayridge Dr
- 1005 Bayridge Dr
- 1011 Bayridge Dr
- 931 Bayridge Dr
- 1017 Bayridge Dr
- 960 Bayridge Dr
- 927 Bayridge Dr
- 1008 Bayridge Dr
- 1012 Bayridge Dr
- 1012 Bayridge Dr Unit 1012
- 1125 Plantation Blvd
- 942 Bayridge Dr
- 1020 Bayridge Dr
- 921 Bayridge Dr
- 1121 Plantation Blvd
- 936 Bayridge Dr
- 1129 Plantation Blvd
- 1046 Bayridge Dr
