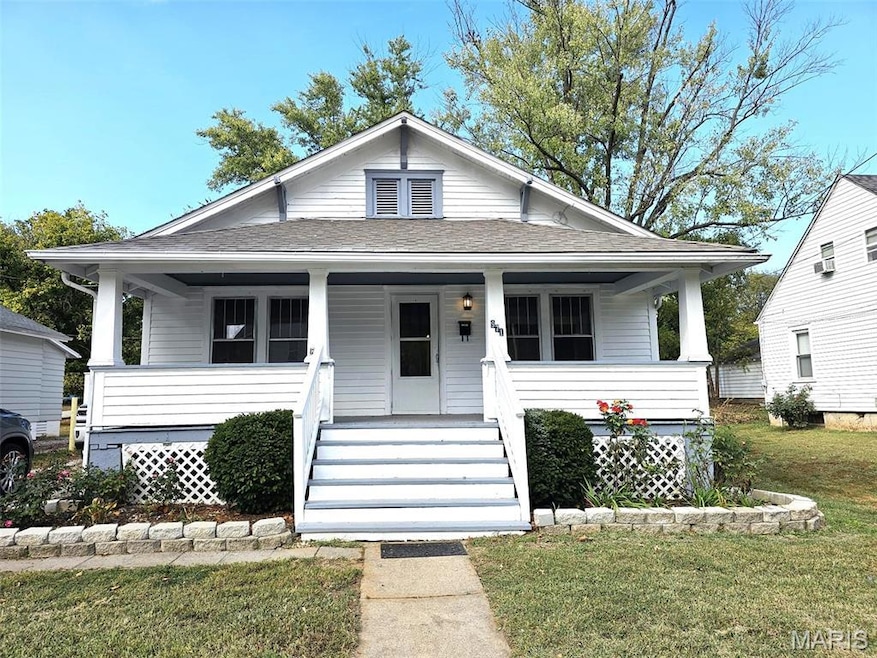
Estimated payment $1,196/month
Highlights
- Hot Property
- Wood Flooring
- Formal Dining Room
- Traditional Architecture
- No HOA
- Wood Frame Window
About This Home
Full of Charm...Craftsman Style Home Located in the Heart of Town! Step back in time with this lovingly cared-for 3BD/1BA. Built in 1935, it has that classic character you just don’t find anymore—think solid wood details, a cozy front porch, a bright enclosed back porch, and a warm, welcoming vibe throughout. This home has been kept up beautifully over the years and it really shows. The spacious living room is perfect for everyday living or gathering with friends. Updates like a newer roof, paint, furnace, and water heater mean the big stuff’s already taken care of. Outside, enjoy a roomy yard—ideal for morning coffee, weekend BBQs, or just soaking up the peace and quiet. A shared garage adds extra convenience and storage. Tucked into the heart of town, you're close to everything—shops, schools, and all the local favorites.
Home Details
Home Type
- Single Family
Est. Annual Taxes
- $832
Year Built
- Built in 1935
Lot Details
- 8,015 Sq Ft Lot
- Lot Dimensions are 50x160x50x160
- Level Lot
- Back Yard
Parking
- 1 Car Detached Garage
- Off-Street Parking
Home Design
- Traditional Architecture
- Block Foundation
- Architectural Shingle Roof
- Wood Siding
Interior Spaces
- 1,024 Sq Ft Home
- 1-Story Property
- Historic or Period Millwork
- Wood Frame Window
- Aluminum Window Frames
- Living Room
- Formal Dining Room
- Washer and Electric Dryer Hookup
Kitchen
- Electric Oven
- Electric Range
- Laminate Countertops
Flooring
- Wood
- Carpet
- Laminate
Bedrooms and Bathrooms
- 3 Bedrooms
- 1 Full Bathroom
Basement
- Basement Fills Entire Space Under The House
- Sump Pump
- Block Basement Construction
- Laundry in Basement
Home Security
- Storm Windows
- Storm Doors
- Fire and Smoke Detector
Outdoor Features
- Screened Patio
- Front Porch
Schools
- Main Street Elem. Elementary School
- Troy Middle School
- Troy Buchanan High School
Utilities
- Cooling System Powered By Gas
- Central Air
- Heating System Uses Natural Gas
- 220 Volts
- Natural Gas Connected
- High Speed Internet
Community Details
- No Home Owners Association
Listing and Financial Details
- Assessor Parcel Number 157026003017007000
Map
Home Values in the Area
Average Home Value in this Area
Tax History
| Year | Tax Paid | Tax Assessment Tax Assessment Total Assessment is a certain percentage of the fair market value that is determined by local assessors to be the total taxable value of land and additions on the property. | Land | Improvement |
|---|---|---|---|---|
| 2025 | $832 | $14,262 | $1,454 | $12,808 |
| 2024 | $832 | $12,988 | $969 | $12,019 |
| 2023 | $826 | $12,988 | $969 | $12,019 |
| 2022 | $790 | $12,350 | $969 | $11,381 |
| 2021 | $794 | $65,000 | $0 | $0 |
| 2020 | $704 | $57,510 | $0 | $0 |
| 2019 | $705 | $57,510 | $0 | $0 |
| 2018 | $732 | $11,220 | $0 | $0 |
| 2017 | $734 | $11,220 | $0 | $0 |
| 2016 | $630 | $9,378 | $0 | $0 |
| 2015 | $632 | $9,378 | $0 | $0 |
| 2014 | $641 | $9,500 | $0 | $0 |
| 2013 | -- | $9,500 | $0 | $0 |
Property History
| Date | Event | Price | List to Sale | Price per Sq Ft |
|---|---|---|---|---|
| 10/14/2025 10/14/25 | For Sale | $215,000 | -- | $210 / Sq Ft |
Purchase History
| Date | Type | Sale Price | Title Company |
|---|---|---|---|
| Special Warranty Deed | $62,400 | None Available | |
| Special Warranty Deed | -- | None Available | |
| Warranty Deed | -- | None Available |
Mortgage History
| Date | Status | Loan Amount | Loan Type |
|---|---|---|---|
| Open | $52,000 | New Conventional |
About the Listing Agent

I pride myself on providing outstanding customer service 100% of the time. I look forward to finding my customers and clients the home of their dreams. Whether you are looking to purchase your first home or to sell your current home, I am here to help.
Tammy's Other Listings
Source: MARIS MLS
MLS Number: MIS25069857
APN: 157026003017007000
- 1061 Boone St
- 188 Ellis Ave
- 971 Trojan Cir
- 955 Trojan Cir
- 890 Main St
- 430 Cap Au Gris St
- 218 John St
- 20 Sydnorville Rd
- 21 Sydnorville Rd
- 151 Colonial Ln
- 1528 Bishop Dr
- 158 Hickory Dr
- 1134 S Main St
- 620 E College St
- 51 Saxony Dr
- 701 Cap Au Gris St
- 405 Excalibur Blvd
- 240 Meadow Crest Dr
- 10 Robin Hood Dr
- 1 Lincoln Center
- 6000-9000 Boone Street Commons Ct
- 4 Santo Domingo Dr
- 331 Almond Tree Ct
- 205 Almond Tree Dr
- 140 Autumn Oaks Dr
- 32 Elm Tree Rd
- 6395 Cedar Hill Ln
- 9 Saint Kathleen Ct
- 4 Quail Run Cir
- 31830 Somerset Ct
- 1115 Marathon Dr
- 16 Canyon Creek Ct
- 20 Canyon Creek Ct
- 18 Canyon Creek Ct
- 120 Intrepid Ave
- 3848 Bedford Pointe Dr
- 48 Huntleigh Park Ct
- 100 Parkview Dr
- 2 Spring Hill Cir
- 1401 Northridge Place






