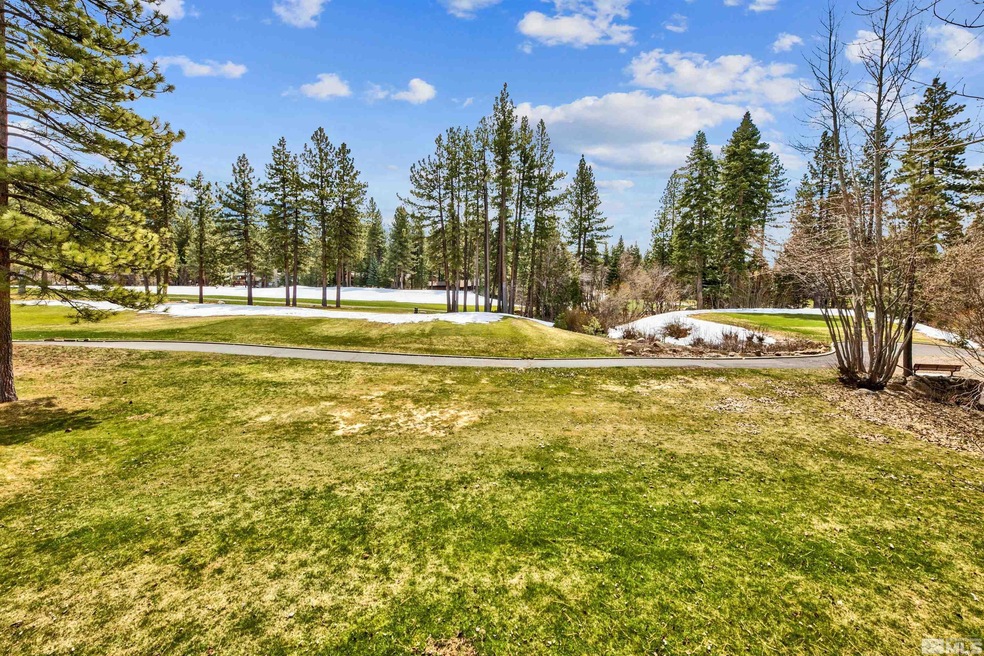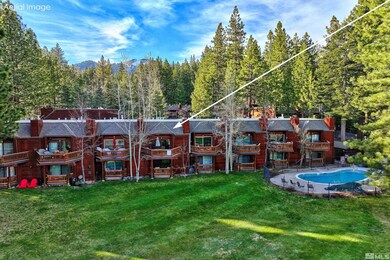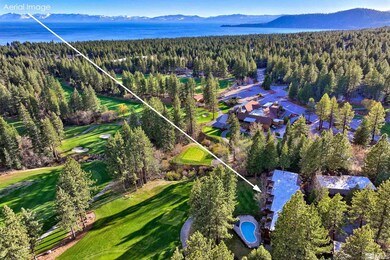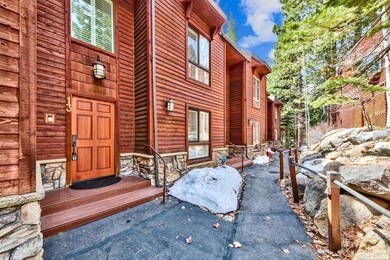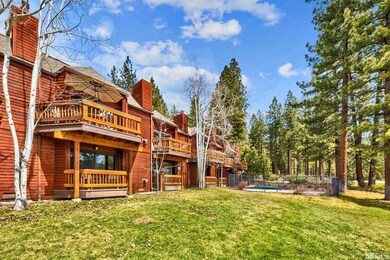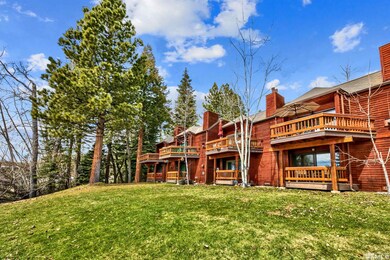
971 Fairway Blvd Unit 13 Incline Village, NV 89451
Highlights
- Beach Front
- Ski Accessible
- Boat Ramp
- Incline High School Rated A-
- On Golf Course
- Fitness Center
About This Home
As of July 2025Welcome to your dream home nestled in the serene beauty of Incline Village, boasting a prime location with captivating golf course views and a glimpse of majestic Lake Tahoe. This charming condo offers the perfect blend of modern elegance and cozy comfort, making it an ideal retreat for relaxation and entertainment. You’ll be greeted by an inviting open floor plan that seamlessly integrates the living, dining, and kitchen areas, creating a spacious and airy atmosphere. The remodeled interior features..., tasteful finishes and thoughtful upgrades throughout, ensuring both style and functionality. Take in the picturesque scenery from the comfort of your own home or from the sunny deck, with panoramic vistas of the lush greenery from the 10th tee box of the prestigious Incline Village Championship Golf Course. Whether you're enjoying your morning coffee or hosting gatherings with friends and family, the stunning views will never cease to impress. This condo comes fully furnished, offering the convenience of a turnkey living experience. Relax by the pool on sunny days or take a refreshing dip to unwind after a long day. Parking is conveniently located directly in front of the unit for added convenience. Experience the beauty of natural light and ambiance with dimmer switches throughout the condo, allowing you to create the perfect atmosphere for any occasion. With southern exposure, you'll bask in the warmth of the sun throughout the day, enhancing the cozy ambiance of the space. Experience the ultimate in resort-style living in the heart of Incline Village with a Full IVGID Amenities Package included.
Last Agent to Sell the Property
Engel & Volkers Incline Village License #s.63581 Listed on: 04/17/2024

Property Details
Home Type
- Condominium
Est. Annual Taxes
- $2,054
Year Built
- Built in 1971
Lot Details
- Beach Front
- Property fronts a private road
- On Golf Course
- Security Fence
- Partially Fenced Property
- Landscaped
HOA Fees
- $790 Monthly HOA Fees
Parking
- Common or Shared Parking
Property Views
- Woods
- Peek-A-Boo
Home Design
- Pitched Roof
- Shingle Roof
- Composition Roof
- Wood Siding
- Stick Built Home
Interior Spaces
- 1,584 Sq Ft Home
- 2-Story Property
- Furnished
- Gas Log Fireplace
- Double Pane Windows
- Blinds
- Great Room
- Living Room with Fireplace
- 2 Fireplaces
- Crawl Space
Kitchen
- Breakfast Bar
- <<builtInOvenToken>>
- <<microwave>>
- Dishwasher
- Disposal
Flooring
- Wood
- Carpet
- Ceramic Tile
Bedrooms and Bathrooms
- 3 Bedrooms
- Fireplace in Primary Bedroom
- 3 Full Bathrooms
- Primary Bathroom Bathtub Only
- Primary Bathroom includes a Walk-In Shower
Laundry
- Laundry Room
- Laundry in Hall
- Dryer
- Washer
Home Security
Outdoor Features
- In Ground Pool
- Boat Ramp
- Deck
Location
- Ground Level
Schools
- Incline Elementary School
- Incline Village Middle School
- Incline Village High School
Utilities
- Forced Air Heating System
- Heating System Uses Natural Gas
- Gas Water Heater
- Internet Available
Listing and Financial Details
- Home warranty included in the sale of the property
- Assessor Parcel Number 13127013
Community Details
Overview
- $500 HOA Transfer Fee
- Ipm Association
- Maintained Community
- The community has rules related to covenants, conditions, and restrictions
Amenities
- Common Area
- Sauna
- Shuttle
Recreation
- Golf Course Community
- Tennis Courts
- Fitness Center
- Community Pool
- Life Guard
- Ski Accessible
- Snow Removal
Security
- Fire and Smoke Detector
Ownership History
Purchase Details
Home Financials for this Owner
Home Financials are based on the most recent Mortgage that was taken out on this home.Purchase Details
Similar Homes in Incline Village, NV
Home Values in the Area
Average Home Value in this Area
Purchase History
| Date | Type | Sale Price | Title Company |
|---|---|---|---|
| Bargain Sale Deed | $1,062,500 | Ticor Title | |
| Interfamily Deed Transfer | -- | -- |
Property History
| Date | Event | Price | Change | Sq Ft Price |
|---|---|---|---|---|
| 07/11/2025 07/11/25 | Sold | $1,050,000 | -10.6% | $663 / Sq Ft |
| 04/09/2025 04/09/25 | For Sale | $1,175,000 | +10.6% | $742 / Sq Ft |
| 10/28/2024 10/28/24 | Sold | $1,062,500 | -11.4% | $671 / Sq Ft |
| 10/05/2024 10/05/24 | Pending | -- | -- | -- |
| 06/20/2024 06/20/24 | Price Changed | $1,199,000 | -7.8% | $757 / Sq Ft |
| 04/16/2024 04/16/24 | For Sale | $1,300,000 | -- | $821 / Sq Ft |
Tax History Compared to Growth
Tax History
| Year | Tax Paid | Tax Assessment Tax Assessment Total Assessment is a certain percentage of the fair market value that is determined by local assessors to be the total taxable value of land and additions on the property. | Land | Improvement |
|---|---|---|---|---|
| 2025 | $2,096 | $102,083 | $79,345 | $22,738 |
| 2024 | $2,096 | $99,169 | $76,160 | $23,009 |
| 2023 | $2,054 | $96,038 | $76,160 | $19,878 |
| 2022 | $2,333 | $76,371 | $58,590 | $17,781 |
| 2021 | $2,288 | $56,300 | $39,060 | $17,240 |
| 2020 | $2,292 | $57,107 | $39,340 | $17,767 |
| 2019 | $2,249 | $49,372 | $31,640 | $17,732 |
| 2018 | $2,208 | $43,041 | $25,305 | $17,736 |
| 2017 | $2,168 | $41,872 | $23,870 | $18,002 |
| 2016 | $2,134 | $42,229 | $23,415 | $18,814 |
| 2015 | $2,131 | $43,578 | $25,130 | $18,448 |
| 2014 | $2,093 | $39,812 | $20,965 | $18,847 |
| 2013 | -- | $35,654 | $16,765 | $18,889 |
Agents Affiliated with this Home
-
Pamela Fernandez

Seller's Agent in 2025
Pamela Fernandez
Lakeshore Realty
(775) 742-3096
66 in this area
72 Total Sales
-
Madison Laurenzo
M
Buyer's Agent in 2025
Madison Laurenzo
Compass
(402) 659-5740
4 in this area
4 Total Sales
-
Bruce Soli

Seller's Agent in 2024
Bruce Soli
Engel & Volkers Incline Village
(775) 771-5801
100 in this area
135 Total Sales
Map
Source: Northern Nevada Regional MLS
MLS Number: 240004080
APN: 131-270-13
- 948 Harold Dr Unit 15
- 948 Harold Dr Unit 14
- 970 Fairway View Ct Unit 5
- 517 Driver Way
- 425 Second Tee Dr
- 533 Driver Way
- 929 Northwood Blvd Unit 143
- 929 Northwood Blvd Unit 104
- 929 Northwood Blvd Unit 52
- 929 Northwood Blvd Unit 68
- 929 Northwood Blvd Unit 57
- 929 Northwood Blvd Unit 110
- 565 Country Club Dr
- 960 4th Green Dr
- 387 2nd Tee
- 541 Skylake Ct
- 577 Eagle Dr
- 908 Harold Dr Unit 23
- 908 Harold Dr Unit 38
- 908 Harold Dr Unit 18
