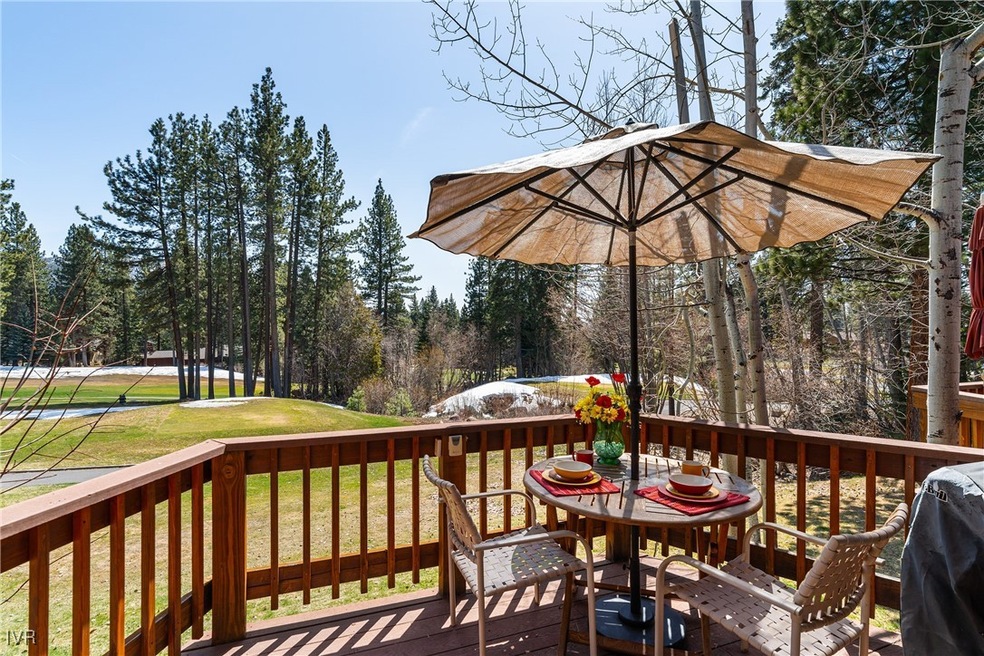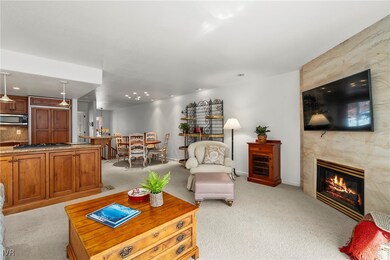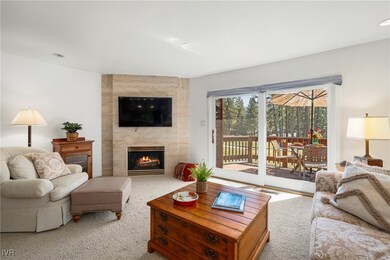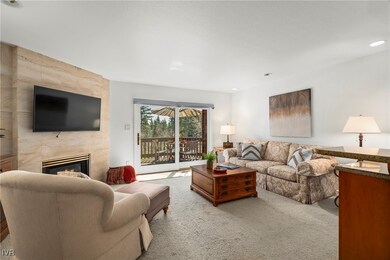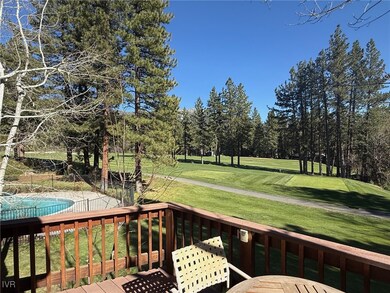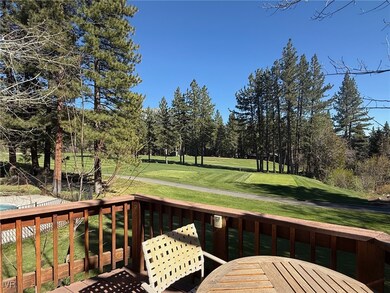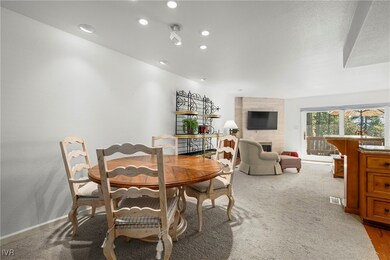
971 Fairway Blvd Unit 13 Incline Village, NV 89451
Highlights
- On Golf Course
- Fireplace in Primary Bedroom
- Marble Countertops
- Incline High School Rated A-
- Deck
- Furnished
About This Home
As of July 2025Attention Golfers! This exceptional 3-bedroom, 2.5-bath condo is perfectly positioned overlooking the 10th tee box of the championship golf course and just steps from the Chateau clubhouse and driving range. The spacious living room features a stunning fireplace and opens to a deck with panoramic views of the golf course and serene wooded vistas. The beautifully remodeled kitchen boasts granite counters, stainless steel appliances, and ample storage. The primary suite offers a cozy second fireplace, his-and-hers closets, a luxuriously remodeled bath and a private deck overlooking the course—an ideal spot to unwind. This condo is offered furnished, providing an easy move in experience. Enjoy sunny days lounging by the complex pool or take a refreshing dip to relax after a round of golf. A rare opportunity to own a beautifully updated condo in a prime location—perfect as a full-time residence, vacation retreat, or investment property.
Last Agent to Sell the Property
Lakeshore Realty Brokerage Phone: 775-742-3096 License #BS.20002 Listed on: 04/09/2025
Property Details
Home Type
- Condominium
Est. Annual Taxes
- $2,097
Year Built
- Built in 1971 | Remodeled
HOA Fees
- $790 Monthly HOA Fees
Parking
- Assigned Parking
Home Design
- Composition Roof
Interior Spaces
- 1,584 Sq Ft Home
- 2-Story Property
- Furnished
- Living Room with Fireplace
- 2 Fireplaces
- Golf Course Views
Kitchen
- Gas Oven
- Gas Range
- Dishwasher
- Marble Countertops
- Granite Countertops
- Disposal
Flooring
- Partially Carpeted
- Tile
Bedrooms and Bathrooms
- 3 Bedrooms
- Fireplace in Primary Bedroom
Laundry
- Laundry in Bathroom
- Dryer
- Washer
Utilities
- Forced Air Heating System
- Heating System Uses Gas
- Heating System Uses Natural Gas
- Cable TV Available
Additional Features
- Deck
- On Golf Course
Community Details
- Ipm Association, Phone Number (775) 832-0284
Listing and Financial Details
- Assessor Parcel Number 131-270-13
Ownership History
Purchase Details
Home Financials for this Owner
Home Financials are based on the most recent Mortgage that was taken out on this home.Purchase Details
Similar Homes in Incline Village, NV
Home Values in the Area
Average Home Value in this Area
Purchase History
| Date | Type | Sale Price | Title Company |
|---|---|---|---|
| Bargain Sale Deed | $1,062,500 | Ticor Title | |
| Interfamily Deed Transfer | -- | -- |
Property History
| Date | Event | Price | Change | Sq Ft Price |
|---|---|---|---|---|
| 07/11/2025 07/11/25 | Sold | $1,050,000 | -10.6% | $663 / Sq Ft |
| 04/09/2025 04/09/25 | For Sale | $1,175,000 | +10.6% | $742 / Sq Ft |
| 10/28/2024 10/28/24 | Sold | $1,062,500 | -11.4% | $671 / Sq Ft |
| 10/05/2024 10/05/24 | Pending | -- | -- | -- |
| 06/20/2024 06/20/24 | Price Changed | $1,199,000 | -7.8% | $757 / Sq Ft |
| 04/16/2024 04/16/24 | For Sale | $1,300,000 | -- | $821 / Sq Ft |
Tax History Compared to Growth
Tax History
| Year | Tax Paid | Tax Assessment Tax Assessment Total Assessment is a certain percentage of the fair market value that is determined by local assessors to be the total taxable value of land and additions on the property. | Land | Improvement |
|---|---|---|---|---|
| 2025 | $2,096 | $102,083 | $79,345 | $22,738 |
| 2024 | $2,096 | $99,169 | $76,160 | $23,009 |
| 2023 | $2,054 | $96,038 | $76,160 | $19,878 |
| 2022 | $2,333 | $76,371 | $58,590 | $17,781 |
| 2021 | $2,288 | $56,300 | $39,060 | $17,240 |
| 2020 | $2,292 | $57,107 | $39,340 | $17,767 |
| 2019 | $2,249 | $49,372 | $31,640 | $17,732 |
| 2018 | $2,208 | $43,041 | $25,305 | $17,736 |
| 2017 | $2,168 | $41,872 | $23,870 | $18,002 |
| 2016 | $2,134 | $42,229 | $23,415 | $18,814 |
| 2015 | $2,131 | $43,578 | $25,130 | $18,448 |
| 2014 | $2,093 | $39,812 | $20,965 | $18,847 |
| 2013 | -- | $35,654 | $16,765 | $18,889 |
Agents Affiliated with this Home
-
Pamela Fernandez

Seller's Agent in 2025
Pamela Fernandez
Lakeshore Realty
(775) 742-3096
66 in this area
72 Total Sales
-
Madison Laurenzo
M
Buyer's Agent in 2025
Madison Laurenzo
Compass
(402) 659-5740
4 in this area
4 Total Sales
-
Bruce Soli

Seller's Agent in 2024
Bruce Soli
Engel & Volkers Incline Village
(775) 771-5801
100 in this area
135 Total Sales
Map
Source: Incline Village REALTORS®
MLS Number: 1018022
APN: 131-270-13
- 948 Harold Dr Unit 15
- 948 Harold Dr Unit 14
- 970 Fairway View Ct Unit 5
- 517 Driver Way
- 425 Second Tee Dr
- 533 Driver Way
- 929 Northwood Blvd Unit 143
- 929 Northwood Blvd Unit 104
- 929 Northwood Blvd Unit 52
- 929 Northwood Blvd Unit 68
- 929 Northwood Blvd Unit 57
- 929 Northwood Blvd Unit 110
- 565 Country Club Dr
- 960 4th Green Dr
- 387 2nd Tee
- 541 Skylake Ct
- 577 Eagle Dr
- 908 Harold Dr Unit 23
- 908 Harold Dr Unit 38
- 908 Harold Dr Unit 18
