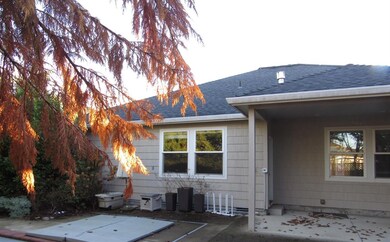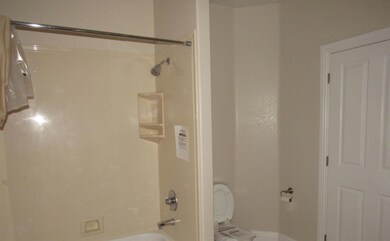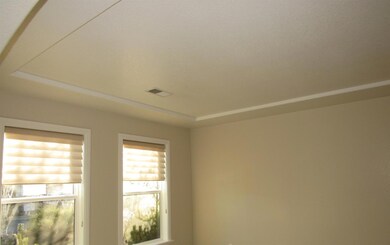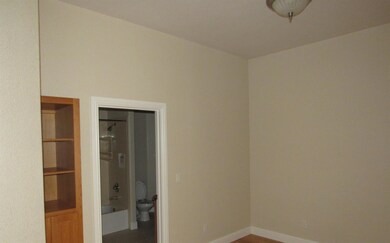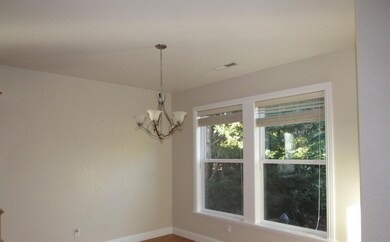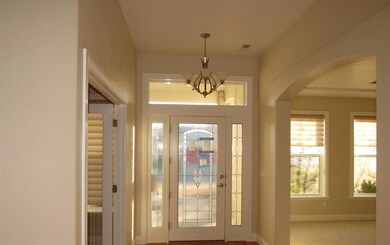
971 Pumpkin Ridge Eagle Point, OR 97524
Highlights
- Outdoor Pool
- Territorial View
- Wood Flooring
- Contemporary Architecture
- Vaulted Ceiling
- 3 Car Attached Garage
About This Home
As of March 2024Popular floor plan features formal living and dining, 3 bedrooms, 2 baths plus a separate den/office off the foyer. The kitchen features granite counters, an island with eating bar and gas cooktop and pantry. The master suite is truly a retreat with a jetted tub, separate shower and huge walk-in closet. Other features include extensive use of hardwood floors. Located within the golf course community. Includes a heated in-ground, hot tub, and heated garage.
Last Agent to Sell the Property
RE/MAX Integrity License #990400148 Listed on: 01/08/2019

Home Details
Home Type
- Single Family
Est. Annual Taxes
- $5,146
Year Built
- Built in 2005
Lot Details
- 9,148 Sq Ft Lot
- Fenced
- Level Lot
- Property is zoned R-1-8, R-1-8
Parking
- 3 Car Attached Garage
Home Design
- Contemporary Architecture
- Frame Construction
- Composition Roof
Interior Spaces
- 2,670 Sq Ft Home
- 1-Story Property
- Vaulted Ceiling
- Ceiling Fan
- Double Pane Windows
- Wood Flooring
- Territorial Views
Bedrooms and Bathrooms
- 3 Bedrooms
- Walk-In Closet
- 2 Full Bathrooms
Pool
- Outdoor Pool
- Spa
Additional Features
- Patio
- Forced Air Heating and Cooling System
Community Details
- Property has a Home Owners Association
Listing and Financial Details
- REO, home is currently bank or lender owned
- Assessor Parcel Number 10980390
Ownership History
Purchase Details
Home Financials for this Owner
Home Financials are based on the most recent Mortgage that was taken out on this home.Purchase Details
Purchase Details
Home Financials for this Owner
Home Financials are based on the most recent Mortgage that was taken out on this home.Purchase Details
Home Financials for this Owner
Home Financials are based on the most recent Mortgage that was taken out on this home.Purchase Details
Purchase Details
Purchase Details
Home Financials for this Owner
Home Financials are based on the most recent Mortgage that was taken out on this home.Purchase Details
Home Financials for this Owner
Home Financials are based on the most recent Mortgage that was taken out on this home.Purchase Details
Purchase Details
Similar Homes in Eagle Point, OR
Home Values in the Area
Average Home Value in this Area
Purchase History
| Date | Type | Sale Price | Title Company |
|---|---|---|---|
| Warranty Deed | $648,000 | Ticor Title | |
| Interfamily Deed Transfer | -- | None Available | |
| Warranty Deed | -- | None Available | |
| Warranty Deed | $452,000 | Ticor Title Company Of Or | |
| Special Warranty Deed | $361,200 | Servicelink Title | |
| Sheriffs Deed | $400,803 | None Available | |
| Sheriffs Deed | $400,803 | None Available | |
| Interfamily Deed Transfer | -- | Accommodation | |
| Warranty Deed | $450,000 | Amerititle | |
| Bargain Sale Deed | $139,000 | -- | |
| Warranty Deed | $139,000 | Lawyers Title Ins |
Mortgage History
| Date | Status | Loan Amount | Loan Type |
|---|---|---|---|
| Previous Owner | $360,000 | Purchase Money Mortgage | |
| Previous Owner | $250,000 | Construction |
Property History
| Date | Event | Price | Change | Sq Ft Price |
|---|---|---|---|---|
| 03/25/2024 03/25/24 | Sold | $648,000 | 0.0% | $243 / Sq Ft |
| 03/02/2024 03/02/24 | Pending | -- | -- | -- |
| 02/28/2024 02/28/24 | For Sale | $648,000 | +43.4% | $243 / Sq Ft |
| 08/20/2019 08/20/19 | Sold | $452,000 | -3.6% | $169 / Sq Ft |
| 08/07/2019 08/07/19 | Pending | -- | -- | -- |
| 07/02/2019 07/02/19 | For Sale | $469,000 | +36.3% | $176 / Sq Ft |
| 01/31/2019 01/31/19 | Sold | $344,000 | -29.1% | $129 / Sq Ft |
| 01/10/2019 01/10/19 | Pending | -- | -- | -- |
| 01/07/2019 01/07/19 | For Sale | $485,000 | -- | $182 / Sq Ft |
Tax History Compared to Growth
Tax History
| Year | Tax Paid | Tax Assessment Tax Assessment Total Assessment is a certain percentage of the fair market value that is determined by local assessors to be the total taxable value of land and additions on the property. | Land | Improvement |
|---|---|---|---|---|
| 2025 | $5,638 | $412,010 | $158,630 | $253,380 |
| 2024 | $5,638 | $400,010 | $154,010 | $246,000 |
| 2023 | $5,446 | $388,360 | $149,530 | $238,830 |
| 2022 | $5,298 | $388,360 | $149,530 | $238,830 |
| 2021 | $5,141 | $377,050 | $145,170 | $231,880 |
| 2020 | $5,461 | $366,070 | $140,940 | $225,130 |
| 2019 | $5,378 | $345,060 | $132,850 | $212,210 |
| 2018 | $5,275 | $335,010 | $128,980 | $206,030 |
| 2017 | $5,146 | $335,010 | $128,980 | $206,030 |
| 2016 | $5,046 | $315,790 | $121,580 | $194,210 |
| 2015 | $4,880 | $315,790 | $121,580 | $194,210 |
| 2014 | $4,741 | $297,670 | $114,600 | $183,070 |
Agents Affiliated with this Home
-
Sandy Brown
S
Seller's Agent in 2024
Sandy Brown
Windermere Van Vleet Jacksonville
(541) 899-2000
275 Total Sales
-
Jennifer Barnes
J
Buyer's Agent in 2024
Jennifer Barnes
eXp Realty, LLC
(541) 613-3905
46 Total Sales
-
James Cooper

Seller's Agent in 2019
James Cooper
RE/MAX
28 Total Sales
-
T
Seller's Agent in 2019
Tommy-Jo Hull
Windermere Van Vleet & Assoc2
-
Daniell Kennedy
D
Seller Co-Listing Agent in 2019
Daniell Kennedy
Windermere Van Vleet Jacksonville
(541) 899-2000
69 Total Sales
-
Lisa Jennings
L
Buyer's Agent in 2019
Lisa Jennings
John L. Scott Medford
(541) 778-4449
47 Total Sales
Map
Source: Oregon Datashare
MLS Number: 102997200
APN: 10980390
- 964 Pumpkin Ridge
- 131 Bellerive Dr
- 875 St Andrews Way
- 888 Arrowhead Trail
- 1013 Pumpkin Ridge
- 210 Bellerive Dr
- 1088 Oak Grove Ct
- 970 Greenway Ct
- 125 Osprey Dr
- 123 Eagle View Dr
- 143 Pine Lake Dr
- 118 Pebble Creek Dr
- 599 Arrowhead Trail
- 131 Spanish Bay Ct
- 40 Pebble Creek Dr
- 440 Arrowhead Trail
- 233 S Shasta Ave Unit 7
- 284 E Main St
- 142 Prairie Landing Dr
- 158 Prairie Landing Dr

