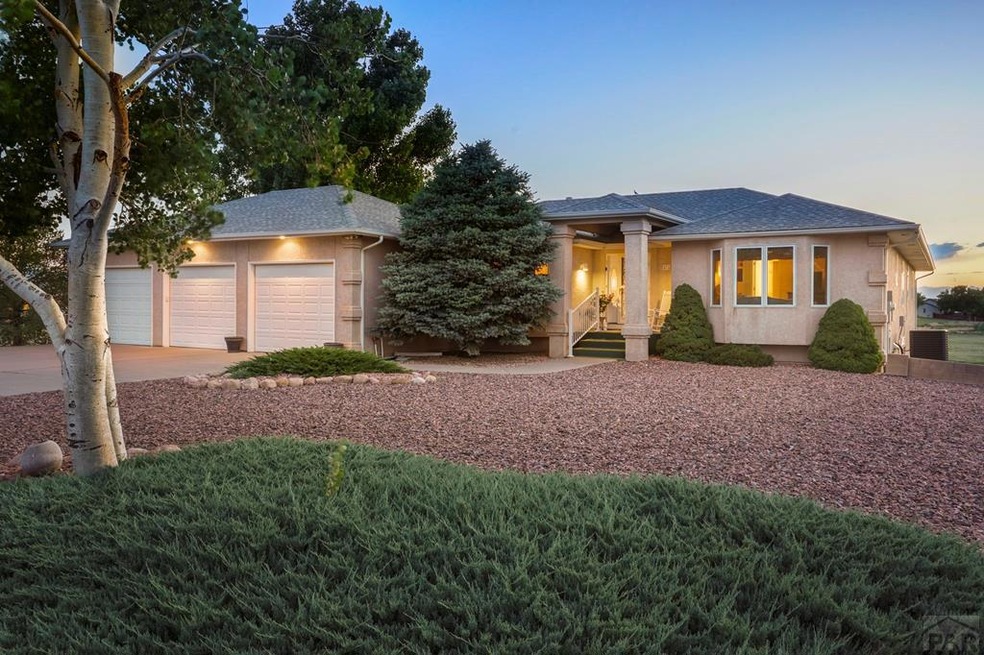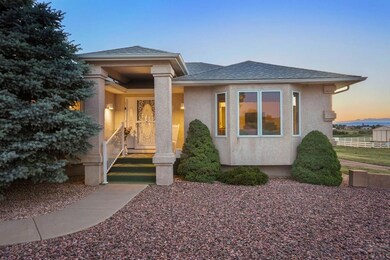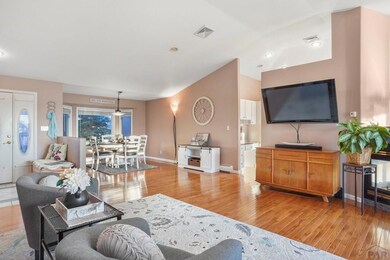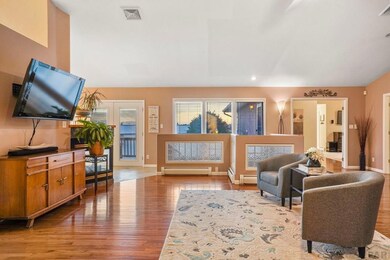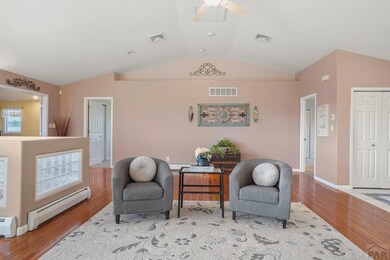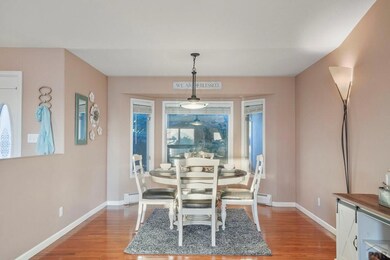
971 S Rudioso Dr Pueblo, CO 81007
Pueblo West NeighborhoodHighlights
- Horses Allowed On Property
- 2.12 Acre Lot
- Fireplace in Primary Bedroom
- RV Access or Parking
- Mountain View
- Deck
About This Home
As of August 2023One of the nicest locations in Pueblo West. You will love the setting of this property and all the conveniences .Gorgeous kitchen with large walk-out deck. Beautiful mountain views and gorgeous sunsets. If you need space and garages this is the place for you. 5 good size bedrooms 5 bathrooms. Hardwood floors, 2 fireplaces. Jack N Jill bathroom in between bedroom 2 and 3 main level. Basement offers a full size kitchen perfect for Mother N Law Suite or 2 families. Master bedroom, full bathroom, family room, another good size bedroom plus storage, craft/work out room. Walk out to a beautiful yard, fully fenced with iron gate. Horses, 4-H animal friendly. 30x49 shop with concrete and electric. Basketball court. Close to all schools. A MUST SEE.
Last Agent to Sell the Property
RE/MAX Associates Brokerage Phone: 7195838383 License #Fa40019435 Listed on: 06/30/2023
Last Buyer's Agent
Meghan Billet
Keller Williams Performance Realty
Home Details
Home Type
- Single Family
Est. Annual Taxes
- $3,161
Year Built
- Built in 1997
Lot Details
- 2.12 Acre Lot
- Block Wall Fence
- Sprinkler System
- Landscaped with Trees
- Garden
- Property is zoned A-3
Parking
- 7 Garage Spaces | 3 Attached and 4 Detached
- Garage Door Opener
- RV Access or Parking
Home Design
- Ranch Style House
- Frame Construction
- Composition Roof
- Stucco
- Lead Paint Disclosure
Interior Spaces
- Vaulted Ceiling
- Ceiling Fan
- Two Way Fireplace
- Gas Log Fireplace
- Double Pane Windows
- Window Treatments
- Wood Frame Window
- Living Room with Fireplace
- 2 Fireplaces
- Dining Room
- Mountain Views
- Fire and Smoke Detector
Kitchen
- Gas Oven or Range
- Gas Cooktop
- Built-In Microwave
- Dishwasher
- Disposal
Flooring
- Wood
- Carpet
- Tile
Bedrooms and Bathrooms
- 5 Bedrooms
- Fireplace in Primary Bedroom
- Walk-In Closet
- 5 Bathrooms
- Walk-in Shower
Laundry
- Laundry on main level
- Dryer
- Washer
Finished Basement
- Walk-Out Basement
- Basement Fills Entire Space Under The House
- Recreation or Family Area in Basement
Outdoor Features
- Deck
- Covered patio or porch
- Exterior Lighting
- Outbuilding
Utilities
- Refrigerated Cooling System
- Heating System Uses Natural Gas
- Baseboard Heating
- Hot Water Heating System
- Gas Water Heater
- Community Sewer or Septic
- Cable TV Available
Additional Features
- Water-Smart Landscaping
- Horses Allowed On Property
Community Details
- No Home Owners Association
- Pueblo West Acreage Subdivision
Listing and Financial Details
- Exclusions: main level washer and dryer and freezers
Ownership History
Purchase Details
Home Financials for this Owner
Home Financials are based on the most recent Mortgage that was taken out on this home.Similar Homes in Pueblo, CO
Home Values in the Area
Average Home Value in this Area
Purchase History
| Date | Type | Sale Price | Title Company |
|---|---|---|---|
| Warranty Deed | $659,900 | Land Title |
Mortgage History
| Date | Status | Loan Amount | Loan Type |
|---|---|---|---|
| Open | $626,905 | New Conventional |
Property History
| Date | Event | Price | Change | Sq Ft Price |
|---|---|---|---|---|
| 08/29/2023 08/29/23 | Sold | $659,900 | 0.0% | $141 / Sq Ft |
| 06/30/2023 06/30/23 | For Sale | $659,900 | +80.8% | $141 / Sq Ft |
| 04/29/2016 04/29/16 | Sold | $365,000 | -1.4% | $78 / Sq Ft |
| 11/15/2015 11/15/15 | Pending | -- | -- | -- |
| 11/15/2015 11/15/15 | For Sale | $370,000 | -- | $79 / Sq Ft |
Tax History Compared to Growth
Tax History
| Year | Tax Paid | Tax Assessment Tax Assessment Total Assessment is a certain percentage of the fair market value that is determined by local assessors to be the total taxable value of land and additions on the property. | Land | Improvement |
|---|---|---|---|---|
| 2024 | $4,375 | $43,640 | -- | -- |
| 2023 | $4,426 | $47,330 | $5,450 | $41,880 |
| 2022 | $3,161 | $31,506 | $3,360 | $28,146 |
| 2021 | $3,241 | $32,420 | $3,460 | $28,960 |
| 2020 | $3,198 | $32,420 | $3,460 | $28,960 |
| 2019 | $3,189 | $31,907 | $1,716 | $30,191 |
| 2018 | $2,946 | $29,465 | $1,728 | $27,737 |
| 2017 | $2,857 | $29,465 | $1,728 | $27,737 |
| 2016 | $2,723 | $27,250 | $2,308 | $24,942 |
Agents Affiliated with this Home
-

Seller's Agent in 2023
Robyn Mason
RE/MAX
(719) 583-1999
35 in this area
78 Total Sales
-
M
Buyer's Agent in 2023
Meghan Billet
Keller Williams Performance Realty
-
T
Seller's Agent in 2016
Team Mike Tripp
RE/MAX
-

Buyer Co-Listing Agent in 2016
Robert Tibbs
RE/MAX
(719) 240-4277
29 in this area
94 Total Sales
Map
Source: Pueblo Association of REALTORS®
MLS Number: 213269
APN: 0-6-15-3-03-002
- TBD S Kenosha Ln
- 437 W Pepper Tree Way
- 816 818 S Bellflower Dr
- 1115 S Sweetwater Ave
- 977 S Harmony Dr Unit 979
- 977 S Harmony Dr Unit 977 & 979
- 985 S Coral Ln
- 822 S Espanola Dr
- 660 W Capistrano Ave
- 784 S Honeydew Dr
- 349 W Buttercup Way
- 1018 S Camino de Bravo
- 773 S Bellflower Dr
- 888 S Knox Dr
- 322 W Marble Dr
- 657 S Vallejo Dr
- 278 W Coral Dr
- 494 W Strawberry Dr
- 664 S Song Sparrow Dr
- 290 292 W Palomar Bay
