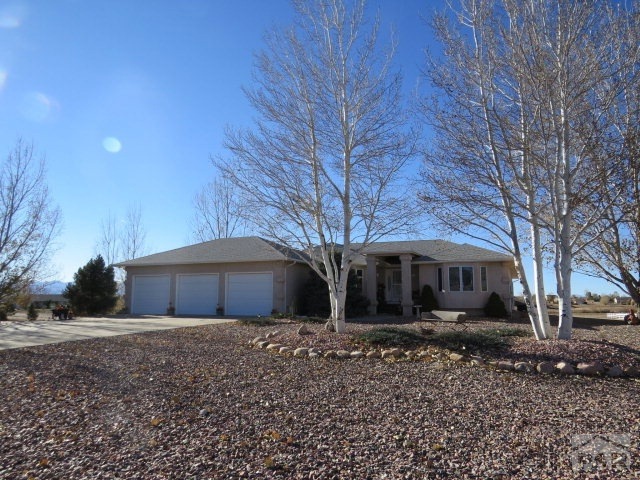
971 S Rudioso Dr Pueblo, CO 81007
Pueblo West NeighborhoodHighlights
- Horses Allowed On Property
- Mountain View
- Deck
- 2.12 Acre Lot
- Fireplace in Primary Bedroom
- Vaulted Ceiling
About This Home
As of August 2023THE MASTER SUITE IN THIS HOME WILL BE A FAVORITE PLACE TO BE WITH SITTING AREA AND GAS LOG FIREPLACE, GORGEOUS 5-PIECE BATH AND WALK OUT TO THE UPPER DECK. THIS HOME ACTUALLY HAS THREE MASTER BEDROOMS WITH ADJOINING BATHS. THE OTHER TWO BEDROOMS HAVE ONE ADJOINING BATH BETWEEN THEM. THE LIVING ROOM AND FORMAL DINING AREA ARE HUGE AND OPEN WITH WONDERFUL VAULTED CEILING LINES AND A TWO-WAY GAS LOG FIREPLACE INTO THE GORGEOUS KITCHEN WITH LARGE WALK-OUT EATING SPACE. THIS HOME HAS TWO COMPLETE KITCHENS AND TWO LAUNDRY ROOMS. OFF THE HUGE BASEMENT WALK-OUT FAMILY ROOM THERE IS AN EXERCISE ROOM OR STUDY. LOTS OF POSSIBILITIES ON THIS 2.12 ACRE HORSE-FRIENDLY PROPERTY THAT HAS A BASKETBALL COURT AND DIRECT ACCESS TO 2-MILE TRAIL SYSTEM. A must-see Visual Tour is attached to this listing.
Last Agent to Sell the Property
Team Mike Tripp
RE/MAX Associates Listed on: 11/15/2015
Last Buyer's Agent
Team Mike Tripp
RE/MAX Associates Listed on: 11/15/2015
Home Details
Home Type
- Single Family
Est. Annual Taxes
- $2,514
Year Built
- Built in 1997
Lot Details
- 2.12 Acre Lot
- Block Wall Fence
- Irregular Lot
- Sprinklers on Timer
- Landscaped with Trees
- Lawn
- Property is zoned A-3
Home Design
- Ranch Style House
- Frame Construction
- Composition Roof
- Stucco
- Lead Paint Disclosure
Interior Spaces
- 4,666 Sq Ft Home
- Sound System
- Vaulted Ceiling
- Ceiling Fan
- Two Way Fireplace
- Gas Log Fireplace
- Double Pane Windows
- Window Treatments
- Wood Frame Window
- Living Room with Fireplace
- 2 Fireplaces
- Dining Room
- Mountain Views
- Security System Owned
- Laundry on main level
Kitchen
- Gas Oven or Range
- Built-In Microwave
- Dishwasher
- Disposal
Flooring
- Wood
- Carpet
- Tile
Bedrooms and Bathrooms
- 5 Bedrooms
- Fireplace in Primary Bedroom
- Walk-In Closet
- 5 Bathrooms
- Walk-in Shower
Finished Basement
- Walk-Out Basement
- Basement Fills Entire Space Under The House
- Recreation or Family Area in Basement
Parking
- 3 Car Attached Garage
- Garage Door Opener
Outdoor Features
- Deck
- Covered patio or porch
Utilities
- Refrigerated Cooling System
- Heating System Uses Natural Gas
- Baseboard Heating
- Hot Water Heating System
- Gas Water Heater
- Community Sewer or Septic
- Cable TV Available
Additional Features
- Water-Smart Landscaping
- Horses Allowed On Property
Community Details
- No Home Owners Association
- Pueblo West Acreage Subdivision
Ownership History
Purchase Details
Home Financials for this Owner
Home Financials are based on the most recent Mortgage that was taken out on this home.Similar Homes in Pueblo, CO
Home Values in the Area
Average Home Value in this Area
Purchase History
| Date | Type | Sale Price | Title Company |
|---|---|---|---|
| Warranty Deed | $659,900 | Land Title |
Mortgage History
| Date | Status | Loan Amount | Loan Type |
|---|---|---|---|
| Open | $626,905 | New Conventional |
Property History
| Date | Event | Price | Change | Sq Ft Price |
|---|---|---|---|---|
| 08/29/2023 08/29/23 | Sold | $659,900 | 0.0% | $141 / Sq Ft |
| 06/30/2023 06/30/23 | For Sale | $659,900 | +80.8% | $141 / Sq Ft |
| 04/29/2016 04/29/16 | Sold | $365,000 | -1.4% | $78 / Sq Ft |
| 11/15/2015 11/15/15 | Pending | -- | -- | -- |
| 11/15/2015 11/15/15 | For Sale | $370,000 | -- | $79 / Sq Ft |
Tax History Compared to Growth
Tax History
| Year | Tax Paid | Tax Assessment Tax Assessment Total Assessment is a certain percentage of the fair market value that is determined by local assessors to be the total taxable value of land and additions on the property. | Land | Improvement |
|---|---|---|---|---|
| 2024 | $4,375 | $43,640 | -- | -- |
| 2023 | $4,426 | $47,330 | $5,450 | $41,880 |
| 2022 | $3,161 | $31,506 | $3,360 | $28,146 |
| 2021 | $3,241 | $32,420 | $3,460 | $28,960 |
| 2020 | $3,198 | $32,420 | $3,460 | $28,960 |
| 2019 | $3,189 | $31,907 | $1,716 | $30,191 |
| 2018 | $2,946 | $29,465 | $1,728 | $27,737 |
| 2017 | $2,857 | $29,465 | $1,728 | $27,737 |
| 2016 | $2,723 | $27,250 | $2,308 | $24,942 |
Agents Affiliated with this Home
-
Robyn Mason

Seller's Agent in 2023
Robyn Mason
RE/MAX
(719) 583-1999
37 in this area
78 Total Sales
-
M
Buyer's Agent in 2023
Meghan Billet
Keller Williams Performance Realty
-
T
Seller's Agent in 2016
Team Mike Tripp
RE/MAX
-
Robert Tibbs

Buyer Co-Listing Agent in 2016
Robert Tibbs
RE/MAX
(719) 240-4277
30 in this area
99 Total Sales
Map
Source: Pueblo Association of REALTORS®
MLS Number: 158878
APN: 0-6-15-3-03-002
- TBD S Kenosha Ln
- 963 S Kenosha Ct
- 846 S Bellflower Dr Unit 848
- 816 818 S Bellflower Dr
- 604 W Mcculloch Blvd
- 1115 S Sweetwater Ave
- 774 S Watermelon Dr
- 977 S Harmony Dr Unit 979
- 977 S Harmony Dr Unit 977 & 979
- 822 S Espanola Dr
- 660 W Capistrano Ave
- 784 S Honeydew Dr
- 1018 S Camino de Bravo
- 773 S Bellflower Dr
- 888 S Knox Dr
- 322 W Marble Dr
- 657 S Vallejo Dr
- 647 S Watermelon Dr
- 278 W Coral Dr
- 664 S Song Sparrow Dr
