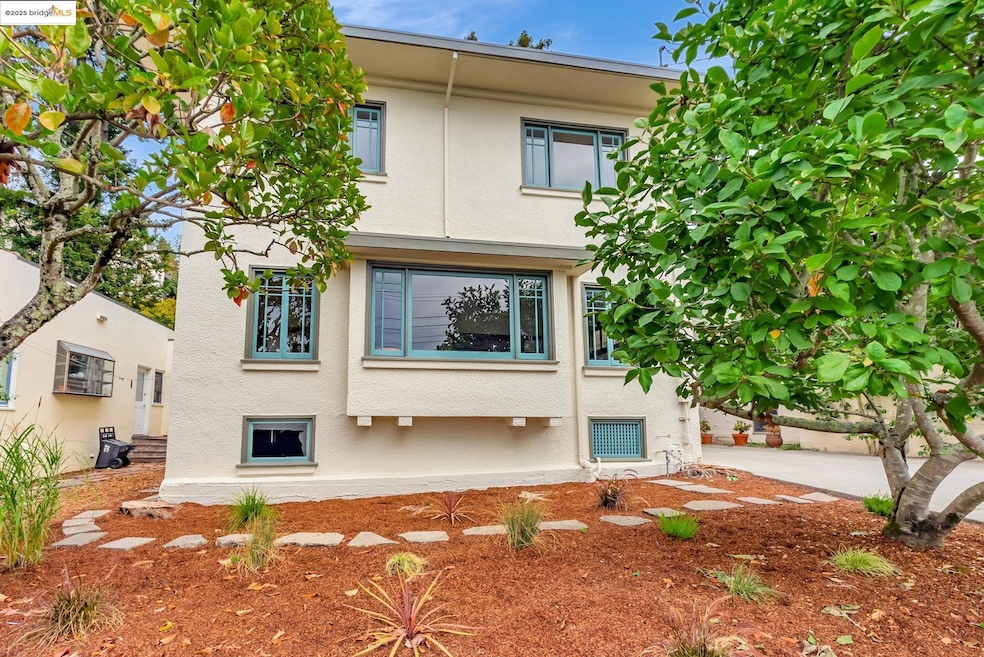971 Santa Barbara Rd Berkeley, CA 94707
Berkeley Hills NeighborhoodEstimated payment $10,507/month
Highlights
- Craftsman Architecture
- Wood Flooring
- No HOA
- Cragmont Elementary School Rated A
- Solid Surface Countertops
- 4-minute walk to Grotto Rock Park
About This Home
Discover timeless elegance in this Grand Craftsman home nestled in the desirable North Berkeley Hills, offering magnificent San Francisco Bay views. Built in 1925 by renowned builder Charles Clinton Gifford for his family, this century-old residence showcases exquisite architectural details throughout. Spanning 2,454 square feet, this meticulously maintained and recently renovated home features 5+ bedrooms and 3 full bathrooms, including a main-level bedroom and bath, plus a bonus 234-square-foot California sleeping porch. Expansive windows fill spacious rooms with natural light, highlighting rich hardwood and redwood flooring. Elegant redwood paneling and built-ins in the living and dining rooms add warmth and charm. A brick fireplace anchors the living room, creating a cozy focal point for gatherings. The kitchen blends classic style with modern updates, featuring MSI quartz countertops and all new appliances. Upstairs, a side porch invites you to enjoy fresh air and Bay views. With ample parking, a detached garage, and a charming private backyard, this home sits just above Spruce Street, with easy access to transportation. Acquired from the Gifford family by the current owner in 1965, this is the first time this Berkeley historic home is offered for sale. Welcome Home!
Home Details
Home Type
- Single Family
Est. Annual Taxes
- $6,827
Year Built
- Built in 1925
Lot Details
- 5,000 Sq Ft Lot
- West Facing Home
Parking
- 1 Car Detached Garage
- Garage Door Opener
- Off-Street Parking
Home Design
- Craftsman Architecture
- Concrete Foundation
- Raised Foundation
- Composition Shingle Roof
- Stucco
Interior Spaces
- 2-Story Property
- Living Room with Fireplace
- Wood Flooring
Kitchen
- Gas Range
- Solid Surface Countertops
Bedrooms and Bathrooms
- 5 Bedrooms
- 3 Full Bathrooms
Laundry
- Dryer
- Washer
- 220 Volts In Laundry
Utilities
- No Cooling
- Forced Air Heating System
- Heating System Uses Natural Gas
- 220 Volts in Kitchen
- Gas Water Heater
Community Details
- No Home Owners Association
- Berkeley Hills Subdivision, Prairie/Craftsman Floorplan
Listing and Financial Details
- Assessor Parcel Number 63297338
Map
Home Values in the Area
Average Home Value in this Area
Tax History
| Year | Tax Paid | Tax Assessment Tax Assessment Total Assessment is a certain percentage of the fair market value that is determined by local assessors to be the total taxable value of land and additions on the property. | Land | Improvement |
|---|---|---|---|---|
| 2025 | $6,827 | $125,151 | $81,399 | $50,752 |
| 2024 | $6,827 | $122,560 | $79,803 | $49,757 |
| 2023 | $6,582 | $127,019 | $78,238 | $48,781 |
| 2022 | $6,299 | $117,529 | $76,704 | $47,825 |
| 2021 | $6,247 | $115,087 | $75,200 | $46,887 |
| 2020 | $5,672 | $120,836 | $74,430 | $46,406 |
| 2019 | $5,180 | $118,466 | $72,970 | $45,496 |
| 2018 | $5,019 | $116,144 | $71,540 | $44,604 |
| 2017 | $4,816 | $113,867 | $70,137 | $43,730 |
| 2016 | $4,464 | $111,635 | $68,762 | $42,873 |
| 2015 | $4,367 | $109,958 | $67,729 | $42,229 |
| 2014 | $4,252 | $107,803 | $66,402 | $41,401 |
Property History
| Date | Event | Price | List to Sale | Price per Sq Ft |
|---|---|---|---|---|
| 12/02/2025 12/02/25 | Pending | -- | -- | -- |
| 09/10/2025 09/10/25 | For Sale | $1,895,000 | -- | $772 / Sq Ft |
Purchase History
| Date | Type | Sale Price | Title Company |
|---|---|---|---|
| Grant Deed | -- | None Listed On Document |
Source: bridgeMLS
MLS Number: 41110997
APN: 063-2973-038-00
- 1130 Oxford St
- 1141 Oxford St
- 826 Indian Rock Ave
- 912 Indian Rock Ave
- 1136 Keith Ave
- 1165 Cragmont Ave
- 715 Santa Barbara Rd
- 946 Creston Rd
- 1444 Scenic Ave
- 614 Cragmont Ave
- 1833 Sonoma Ave
- 1300 Martin Luther King Junior Way
- 1850 Berryman St
- 1444 Walnut St
- 74 Florida Ave
- 1512 Walnut St
- 589 San Luis Rd
- 479 Kentucky Ave







