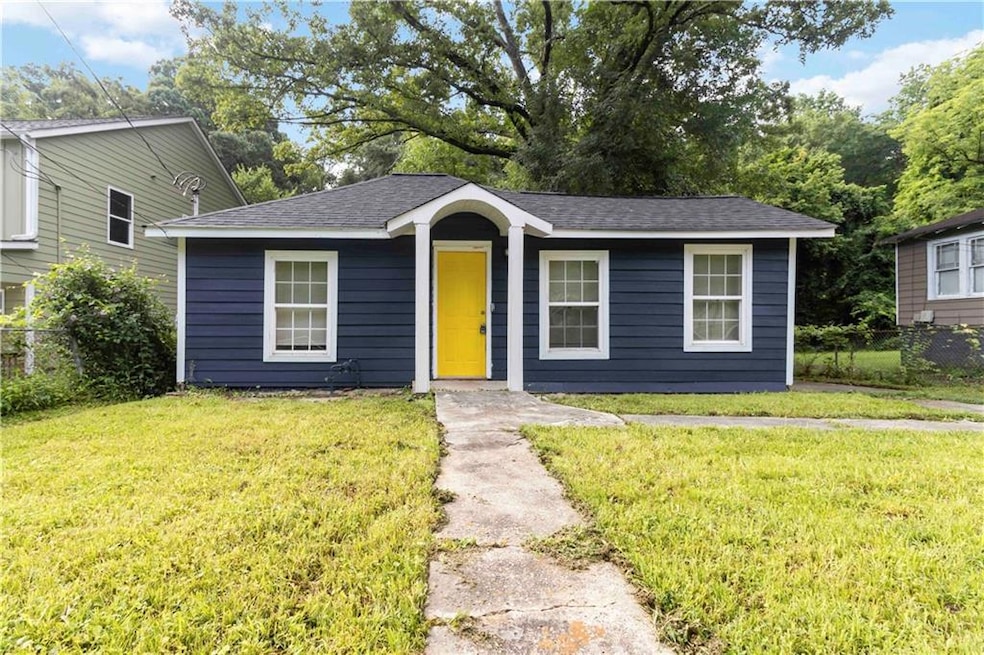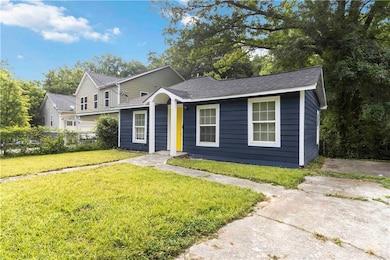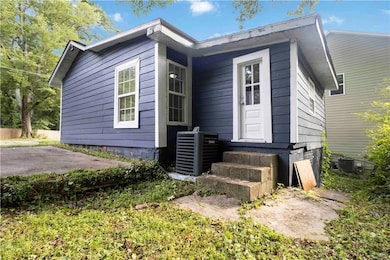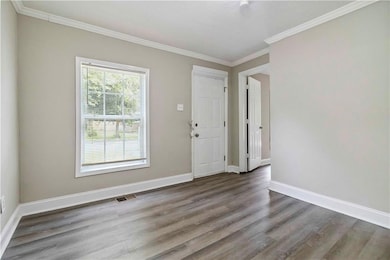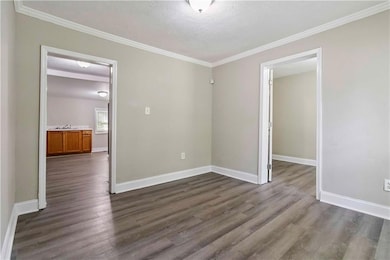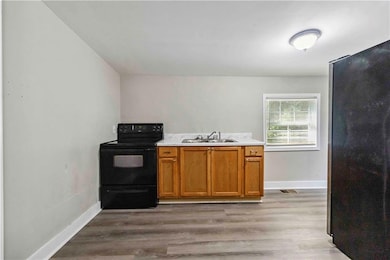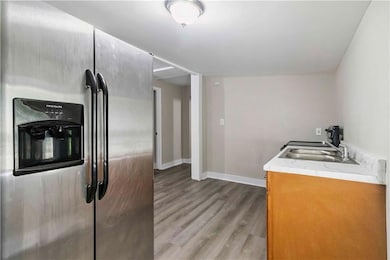971 Sims Ave NW Atlanta, GA 30318
Grove Park NeighborhoodHighlights
- Very Popular Property
- Private Yard
- Double Pane Windows
- Open-Concept Dining Room
- Neighborhood Views
- Bungalow
About This Home
Welcome to this updated 3 bed, 2 bath home in the heart of Atlanta's vibrant Grove Park neighborhood. Featuring a cozy layout, this bungalow comes equipped with a stove, refrigerator, washer & dryer, plus a driveway that fits two cars—with bonus street parking. Enjoy easy access to the Westside BeltLine, Westside Park (Atlanta's largest green space), Proctor Creek Trail, Mercedes-Benz Stadium, and the future Microsoft campus. Just minutes from downtown, Midtown, and I-20. Whether you're commuting or exploring, this location connects you to it all.
Home Details
Home Type
- Single Family
Est. Annual Taxes
- $1,820
Year Built
- Built in 1935
Lot Details
- 8,999 Sq Ft Lot
- Private Entrance
- Chain Link Fence
- Private Yard
- Front Yard
Home Design
- Bungalow
- Shingle Roof
- HardiePlank Type
Interior Spaces
- 874 Sq Ft Home
- 1-Story Property
- Double Pane Windows
- Open-Concept Dining Room
- Neighborhood Views
- Fire and Smoke Detector
Kitchen
- Electric Oven
- Electric Range
- Wood Stained Kitchen Cabinets
Bedrooms and Bathrooms
- 3 Main Level Bedrooms
- 2 Full Bathrooms
- Shower Only
Laundry
- Laundry on main level
- Laundry in Kitchen
- Dryer
- Washer
Parking
- 2 Parking Spaces
- Driveway
- On-Street Parking
Schools
- William M.Boyd Elementary School
- John Lewis Invictus Academy/Harper-Archer Middle School
- Frederick Douglass High School
Utilities
- Central Heating and Cooling System
- Phone Available
- Cable TV Available
Listing and Financial Details
- $3,000 Move-In Fee
- 12 Month Lease Term
- Assessor Parcel Number 17 022600070435
Community Details
Overview
- Simville Land Co Prop A Subdivision
Pet Policy
- Call for details about the types of pets allowed
Map
Source: First Multiple Listing Service (FMLS)
MLS Number: 7618382
APN: 17-0226-0007-043-5
- 30 Johnson Rd NW
- 25 Johnson Rd NW
- 923 N Eugenia Place NW
- 37 Johnson Rd NW
- 980 N Eugenia Place NW
- 0 Cato St NW Unit 7588989
- 884 N Eugenia Place NW
- 888 Hollywood Rd NW
- 1039 Margaret Place NW
- 965 Cato St NW
- 38 Mildred NW
- 1974 Lois Place NW
- 1981 Lois Place NW
- 120 Johnson Rd NW
- 2005 Lois Place NW
- 1063 Cato St NW
- 2027 Lois Place NW
- 1003 Sims Ave NW
- 16 Johnson Rd NW
- 971 Colquitt Place NW Unit A
- 25 Mildred Place NW
- 2145 Hollywood Dr NW
- 1033 Hollywood Rd NW
- 839 Wood St NW
- 2176 Donald Lee Hollowell Pkwy
- 748 Charlotte Place NW Unit B
- 725 Alta Place NW
- 1073 Hollywood Rd NW
- 24 S Eugenia Place NW
- 891 Proctor Oaks St NW
- 895 Proctor Ranch Dr
- 23 Gertrude Place NW Unit ADU
- 2355 Hill St NW Unit Basement In-Law Suite
- 2383 Dupree Ave NW
- 1776 Westmoreland Ln NW
- 705 S Grand Ave NW
- 926 Hall St NW
