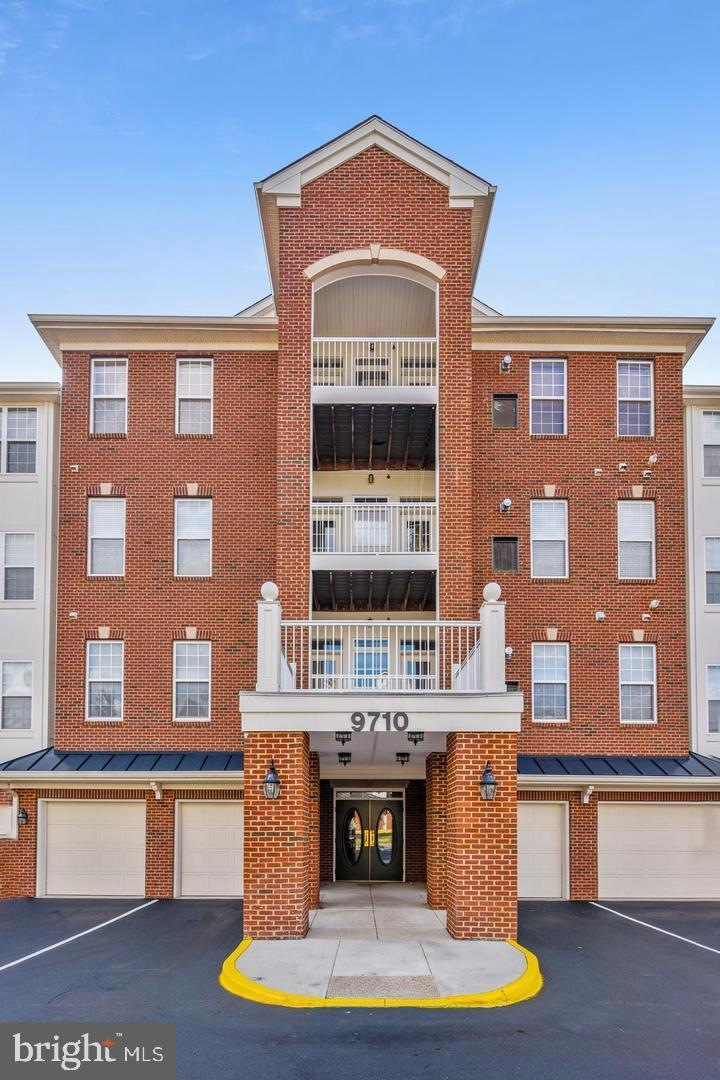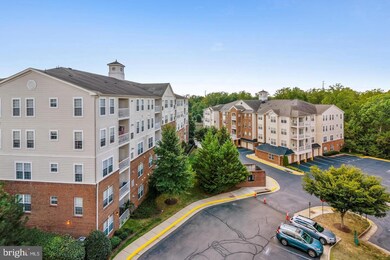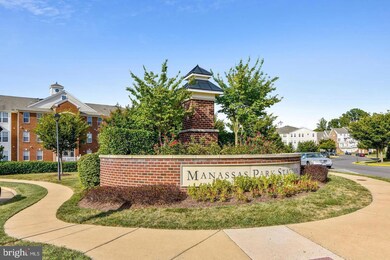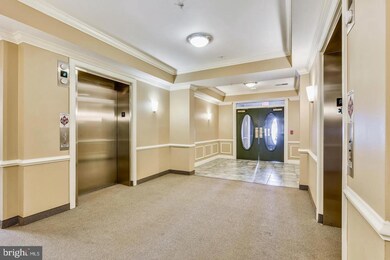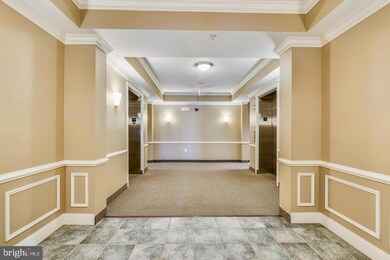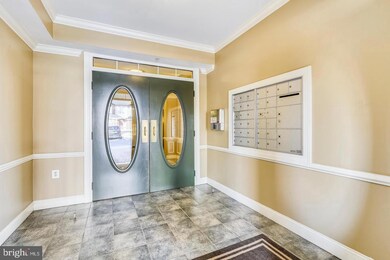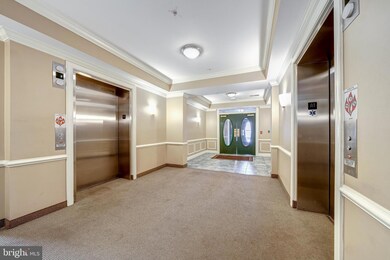
9710 Handerson Place Unit 401 Manassas Park, VA 20111
Bloom Crossing NeighborhoodHighlights
- Fitness Center
- Clubhouse
- Wood Flooring
- Open Floorplan
- Traditional Architecture
- Community Pool
About This Home
As of October 2023Open House Saturday 9/30 2-4 pm. Discover comfort and style in this spacious, bright unit—boasting desirable features such as a 1 1-car garage, an additional private parking space, and located on the secure 4th floor of a building with elevator access. This 2 Bedroom, 2 Full Bath Condo presents a harmonious blend of convenience and modern living.
Step into an Open Floor Plan illuminated by modern lighting, creating a warm and inviting atmosphere. The open kitchen is perfect for culinary enthusiasts, complete with a separate dining area and a cozy breakfast nook for leisurely mornings.
Experience tranquility in the spacious Master Bedroom, offering not one, but two walk-in closets. Indulge in the luxury of a Soak-In Master Bathtub and a separate shower, providing a private sanctuary within your home.
Extend your living space to the private balcony off the Living Room, where you can enjoy fresh air and an abundance of natural light. The community doesn’t fall short on amenities—offering an outdoor pool, secure entrances, and an elevator, all enhancing your living experience.
Location is key, and this condo is strategically situated minutes walking distance from the VRE Train Station, making commuting to Northern VA and DC a breeze. Plus, easy access to a variety of amenities, shopping, and entertainment ensures you are never far from what you need and love.
Don’t miss the opportunity to make this bright, generously-sized unit your home—where every detail is a blend of quality, comfort, and style.
Property Details
Home Type
- Condominium
Est. Annual Taxes
- $3,828
Year Built
- Built in 2019
HOA Fees
Parking
- 1 Car Attached Garage
- Front Facing Garage
- Driveway
- Parking Lot
- Assigned Parking
Home Design
- Traditional Architecture
- Vinyl Siding
- Brick Front
Interior Spaces
- 1,480 Sq Ft Home
- Property has 1 Level
- Open Floorplan
- Crown Molding
- Recessed Lighting
- Double Pane Windows
- Window Treatments
- Window Screens
- Living Room
- Formal Dining Room
Kitchen
- Eat-In Kitchen
- Kitchen in Efficiency Studio
- Gas Oven or Range
- Built-In Microwave
- Dishwasher
- Disposal
Flooring
- Wood
- Carpet
- Ceramic Tile
Bedrooms and Bathrooms
- 2 Main Level Bedrooms
- En-Suite Primary Bedroom
- Walk-In Closet
- 2 Full Bathrooms
- Soaking Tub
- Walk-in Shower
Laundry
- Laundry Room
- Dryer
- Washer
Accessible Home Design
- Accessible Elevator Installed
- Level Entry For Accessibility
Eco-Friendly Details
- Energy-Efficient Windows
Schools
- Manassas Park Elementary And Middle School
- Manassas Park High School
Utilities
- Forced Air Heating and Cooling System
- Vented Exhaust Fan
- Electric Water Heater
Listing and Financial Details
- Tax Lot 401E
- Assessor Parcel Number 25-6-401E
Community Details
Overview
- Association fees include insurance, lawn maintenance, pool(s), sewer, snow removal, trash, water, exterior building maintenance, common area maintenance, management, reserve funds
- Low-Rise Condominium
- The Reserve Condominiums
- The Reserve Condominiums Community
- The Reserve Condominiums Subdivision
Amenities
- Picnic Area
- Common Area
- Clubhouse
- Community Center
Recreation
- Community Playground
- Fitness Center
- Community Pool
- Jogging Path
Pet Policy
- Pets Allowed
Ownership History
Purchase Details
Home Financials for this Owner
Home Financials are based on the most recent Mortgage that was taken out on this home.Purchase Details
Home Financials for this Owner
Home Financials are based on the most recent Mortgage that was taken out on this home.Similar Homes in Manassas Park, VA
Home Values in the Area
Average Home Value in this Area
Purchase History
| Date | Type | Sale Price | Title Company |
|---|---|---|---|
| Deed | $230,000 | Commonwealth Land Ttl Ins Co | |
| Special Warranty Deed | $304,670 | -- |
Mortgage History
| Date | Status | Loan Amount | Loan Type |
|---|---|---|---|
| Previous Owner | $243,736 | New Conventional |
Property History
| Date | Event | Price | Change | Sq Ft Price |
|---|---|---|---|---|
| 01/11/2024 01/11/24 | Rented | $2,000 | 0.0% | -- |
| 01/08/2024 01/08/24 | Under Contract | -- | -- | -- |
| 12/04/2023 12/04/23 | Price Changed | $2,000 | -9.1% | $1 / Sq Ft |
| 11/20/2023 11/20/23 | For Rent | $2,200 | 0.0% | -- |
| 10/23/2023 10/23/23 | Sold | $299,500 | 0.0% | $202 / Sq Ft |
| 09/29/2023 09/29/23 | For Sale | $299,500 | +30.2% | $202 / Sq Ft |
| 11/06/2019 11/06/19 | Sold | $230,000 | -2.1% | $155 / Sq Ft |
| 10/09/2019 10/09/19 | Pending | -- | -- | -- |
| 09/21/2019 09/21/19 | Price Changed | $235,000 | +2.2% | $159 / Sq Ft |
| 09/20/2019 09/20/19 | For Sale | $230,000 | -- | $155 / Sq Ft |
Tax History Compared to Growth
Tax History
| Year | Tax Paid | Tax Assessment Tax Assessment Total Assessment is a certain percentage of the fair market value that is determined by local assessors to be the total taxable value of land and additions on the property. | Land | Improvement |
|---|---|---|---|---|
| 2024 | $3,708 | $303,800 | $72,700 | $231,100 |
| 2023 | $3,708 | $280,200 | $69,200 | $211,000 |
| 2022 | $3,618 | $250,200 | $65,900 | $184,300 |
| 2021 | $3,592 | $231,600 | $57,300 | $174,300 |
| 2020 | $3,609 | $227,000 | $54,000 | $173,000 |
| 2019 | $3,609 | $216,100 | $49,500 | $166,600 |
| 2018 | $2,922 | $196,400 | $49,500 | $146,900 |
| 2017 | $2,860 | $188,800 | $49,500 | $139,300 |
| 2016 | $2,841 | $183,300 | $49,500 | $133,800 |
| 2015 | $2,950 | $183,300 | $49,500 | $133,800 |
| 2014 | $2,950 | $152,800 | $49,500 | $103,300 |
Agents Affiliated with this Home
-
Edward Lui
E
Seller's Agent in 2024
Edward Lui
Mars Hill Realty Group INC
(571) 766-8438
16 Total Sales
-
N
Buyer's Agent in 2024
Non Member Member
Metropolitan Regional Information Systems
-
Tony Yeh

Seller's Agent in 2023
Tony Yeh
United Realty, Inc.
(202) 257-0830
1 in this area
152 Total Sales
-
Liz Zeng
L
Seller Co-Listing Agent in 2023
Liz Zeng
United Realty, Inc.
(703) 867-8686
1 in this area
33 Total Sales
-
Tracey Barrett

Buyer's Agent in 2023
Tracey Barrett
Century 21 Redwood Realty
(571) 218-2539
1 in this area
178 Total Sales
-
Latoria Logan

Buyer Co-Listing Agent in 2023
Latoria Logan
Century 21 Redwood Realty
(434) 250-1496
2 in this area
7 Total Sales
Map
Source: Bright MLS
MLS Number: VAMP2001804
APN: 25-6-401-E
- 9712 Handerson Place Unit 306
- 9710 Handerson Place Unit 1
- 9710 Handerson Place Unit 207
- 9756 Corbett Cir
- 9722 Holmes Place Unit 307
- 9713 Handerson Place Unit 203
- 9713 Handerson Place Unit 104
- 613 Percy Place
- 9511 Walker Way
- 1313A Styron St
- 1202A Freeman Place
- 1203A Freeman Place
- 1208A Freeman Place
- 1208B Freeman Place
- 1210A Freeman Place
- 9458 Black Hawk Ct
- 1203B Freeman Place
- 9229 Jessica Dr
- 9308 Eagle Ct
- 9071 Alexander Way
