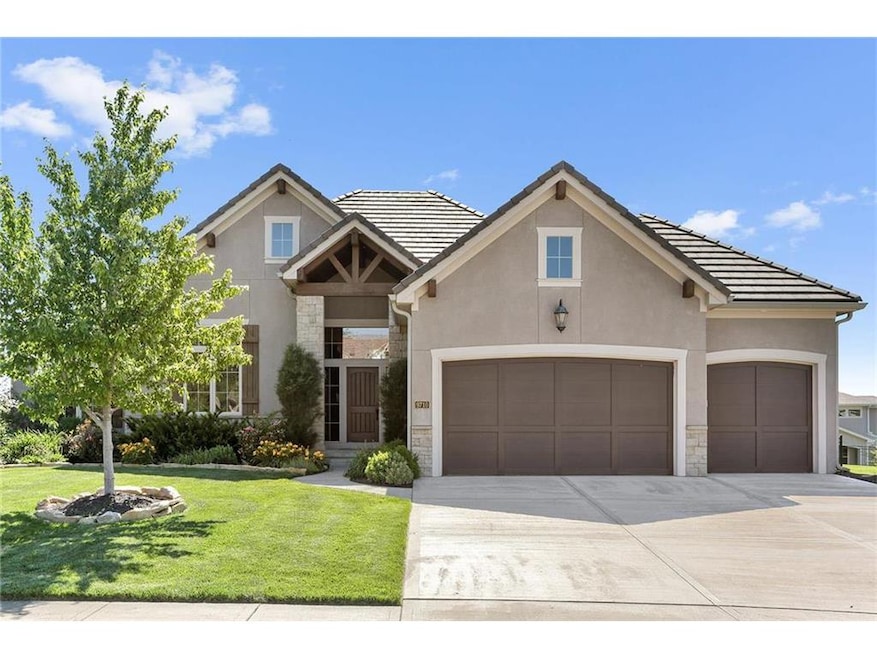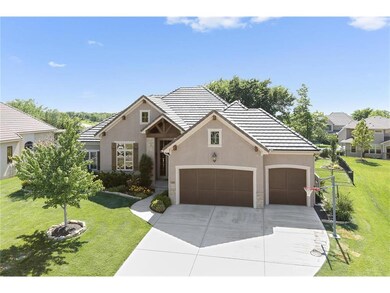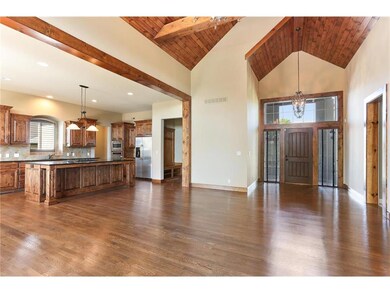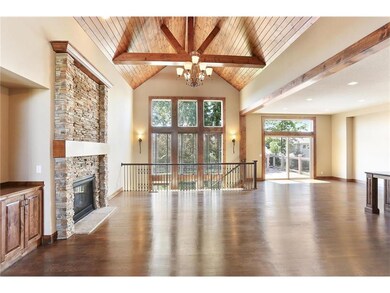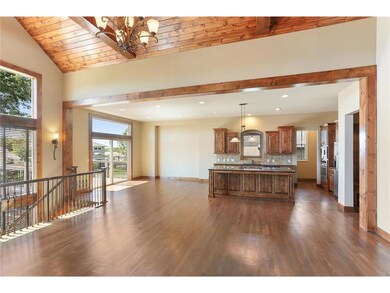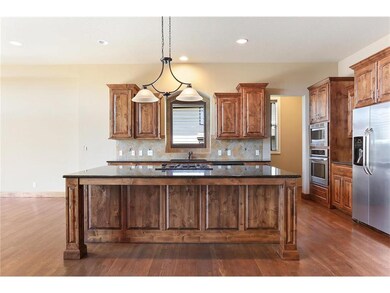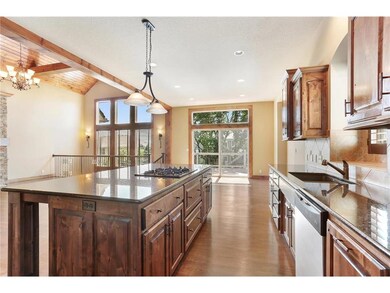
9710 Hollis Ln Shawnee, KS 66227
Highlights
- Custom Closet System
- Deck
- Vaulted Ceiling
- Canyon Creek Elementary School Rated A
- Recreation Room
- Ranch Style House
About This Home
As of August 2017Olathe West or Northwest..YOU CHOOSE!Don Julian Former Brookridge II Model one of a kind in CC by the Park has it all w/ dramatic wood vaulted ceiling w/beams in great room. New carpet on main floor, refinished hardwood floors, New paint throughout. Reverse 1.5 story concept w/3 bedrooms 2.5 baths on the main level. Tile roof, all stucco, aluminum fence, deck overlooking $20K custom patio w/fire pit by Canyon Stone, granite in 4 of 5 baths, 2 private bedroom suites in Lower level.$135K under reproduction cost new Hardwood floors just refinished and final coat will be put on a week before closing as well as the toilet re-installed in the half bath. We do have a contractor looking at completing the pantry project this week as we tore out the desk before we found the perfect place.
Last Agent to Sell the Property
LPT Realty LLC License #SP00049613 Listed on: 06/02/2017

Co-Listed By
Jim Raines
Berkshire HathawayHS KC Realty License #SP00238557
Last Buyer's Agent
Gwen Plattner
ReeceNichols -Johnson County W License #SP00054236
Home Details
Home Type
- Single Family
Est. Annual Taxes
- $6,803
Year Built
- Built in 2012
Lot Details
- Aluminum or Metal Fence
- Sprinkler System
- Many Trees
HOA Fees
- $88 Monthly HOA Fees
Parking
- 3 Car Attached Garage
- Garage Door Opener
Home Design
- Ranch Style House
- Traditional Architecture
- Stucco
Interior Spaces
- Wet Bar: Granite Counters, Hardwood, Ceramic Tiles, Shower Only, Shower Over Tub, Carpet, Ceiling Fan(s), Shades/Blinds, Walk-In Closet(s), Separate Shower And Tub, Whirlpool Tub, Kitchen Island, Pantry, Cathedral/Vaulted Ceiling, Fireplace
- Built-In Features: Granite Counters, Hardwood, Ceramic Tiles, Shower Only, Shower Over Tub, Carpet, Ceiling Fan(s), Shades/Blinds, Walk-In Closet(s), Separate Shower And Tub, Whirlpool Tub, Kitchen Island, Pantry, Cathedral/Vaulted Ceiling, Fireplace
- Vaulted Ceiling
- Ceiling Fan: Granite Counters, Hardwood, Ceramic Tiles, Shower Only, Shower Over Tub, Carpet, Ceiling Fan(s), Shades/Blinds, Walk-In Closet(s), Separate Shower And Tub, Whirlpool Tub, Kitchen Island, Pantry, Cathedral/Vaulted Ceiling, Fireplace
- Skylights
- Gas Fireplace
- Thermal Windows
- Shades
- Plantation Shutters
- Drapes & Rods
- Great Room with Fireplace
- Recreation Room
Kitchen
- Breakfast Room
- Gas Oven or Range
- Dishwasher
- Stainless Steel Appliances
- Kitchen Island
- Granite Countertops
- Laminate Countertops
- Wood Stained Kitchen Cabinets
- Disposal
Flooring
- Wood
- Wall to Wall Carpet
- Linoleum
- Laminate
- Stone
- Ceramic Tile
- Luxury Vinyl Plank Tile
- Luxury Vinyl Tile
Bedrooms and Bathrooms
- 5 Bedrooms
- Custom Closet System
- Cedar Closet: Granite Counters, Hardwood, Ceramic Tiles, Shower Only, Shower Over Tub, Carpet, Ceiling Fan(s), Shades/Blinds, Walk-In Closet(s), Separate Shower And Tub, Whirlpool Tub, Kitchen Island, Pantry, Cathedral/Vaulted Ceiling, Fireplace
- Walk-In Closet: Granite Counters, Hardwood, Ceramic Tiles, Shower Only, Shower Over Tub, Carpet, Ceiling Fan(s), Shades/Blinds, Walk-In Closet(s), Separate Shower And Tub, Whirlpool Tub, Kitchen Island, Pantry, Cathedral/Vaulted Ceiling, Fireplace
- Double Vanity
- <<bathWithWhirlpoolToken>>
- <<tubWithShowerToken>>
Laundry
- Laundry Room
- Laundry on main level
Finished Basement
- Basement Fills Entire Space Under The House
- Sump Pump
- Sub-Basement: 2nd Half Bath
- Natural lighting in basement
Home Security
- Home Security System
- Fire and Smoke Detector
Outdoor Features
- Deck
- Enclosed patio or porch
- Fire Pit
- Playground
Schools
- Cedar Creek Elementary School
- Olathe West High School
Utilities
- Forced Air Heating and Cooling System
- Back Up Gas Heat Pump System
Listing and Financial Details
- Assessor Parcel Number IP08650000 0053
Community Details
Overview
- Association fees include curbside recycling, trash pick up
- Canyon Creek By The Park Subdivision, Brookridge Ii Floorplan
Recreation
- Community Pool
- Trails
Ownership History
Purchase Details
Home Financials for this Owner
Home Financials are based on the most recent Mortgage that was taken out on this home.Purchase Details
Purchase Details
Home Financials for this Owner
Home Financials are based on the most recent Mortgage that was taken out on this home.Purchase Details
Similar Homes in Shawnee, KS
Home Values in the Area
Average Home Value in this Area
Purchase History
| Date | Type | Sale Price | Title Company |
|---|---|---|---|
| Warranty Deed | -- | None Available | |
| Deed | -- | None Available | |
| Warranty Deed | -- | None Available | |
| Warranty Deed | -- | Chicago Title | |
| Corporate Deed | -- | Continental Title Company |
Mortgage History
| Date | Status | Loan Amount | Loan Type |
|---|---|---|---|
| Previous Owner | $352,160 | New Conventional | |
| Previous Owner | $374,000 | Unknown |
Property History
| Date | Event | Price | Change | Sq Ft Price |
|---|---|---|---|---|
| 08/24/2017 08/24/17 | Sold | -- | -- | -- |
| 07/18/2017 07/18/17 | Pending | -- | -- | -- |
| 06/02/2017 06/02/17 | For Sale | $539,950 | +22.7% | $158 / Sq Ft |
| 06/21/2012 06/21/12 | Sold | -- | -- | -- |
| 04/14/2012 04/14/12 | Pending | -- | -- | -- |
| 04/19/2011 04/19/11 | For Sale | $439,900 | -- | $159 / Sq Ft |
Tax History Compared to Growth
Tax History
| Year | Tax Paid | Tax Assessment Tax Assessment Total Assessment is a certain percentage of the fair market value that is determined by local assessors to be the total taxable value of land and additions on the property. | Land | Improvement |
|---|---|---|---|---|
| 2024 | $9,621 | $78,120 | $12,573 | $65,547 |
| 2023 | $9,578 | $76,544 | $12,573 | $63,971 |
| 2022 | $9,155 | $68,988 | $10,935 | $58,053 |
| 2021 | $8,781 | $62,974 | $10,935 | $52,039 |
| 2020 | $8,545 | $60,628 | $10,935 | $49,693 |
| 2019 | $8,521 | $60,007 | $9,115 | $50,892 |
| 2018 | $8,186 | $56,914 | $9,115 | $47,799 |
| 2017 | $7,526 | $50,991 | $9,115 | $41,876 |
| 2016 | $7,306 | $50,496 | $8,680 | $41,816 |
| 2015 | $7,241 | $49,933 | $8,680 | $41,253 |
| 2013 | -- | $50,623 | $10,057 | $40,566 |
Agents Affiliated with this Home
-
Shanan Steere

Seller's Agent in 2017
Shanan Steere
LPT Realty LLC
(913) 972-8599
14 in this area
132 Total Sales
-
J
Seller Co-Listing Agent in 2017
Jim Raines
Berkshire HathawayHS KC Realty
-
G
Buyer's Agent in 2017
Gwen Plattner
ReeceNichols -Johnson County W
-
Jerry Kelso

Seller's Agent in 2012
Jerry Kelso
Kelso Real Estate
(913) 669-8000
8 in this area
59 Total Sales
-
R
Seller Co-Listing Agent in 2012
Roy Finney
Realty Executives
-
Shannon Doser Group

Buyer's Agent in 2012
Shannon Doser Group
LPT Realty LLC
(913) 488-9126
4 in this area
51 Total Sales
Map
Source: Heartland MLS
MLS Number: 2049567
APN: IP08650000-0053
- 9709 Hollis Ln
- 9716 Inspiration St
- 25518 W 98th St
- 25510 W 98th St
- 9807 Garden St
- 9819 Garden St
- 9638 Zarda Dr
- 9837 Garden St
- 9855 Garden St
- 25749 W 96th Terrace
- 25205 W 97th Terrace
- 25203 W 97th Terrace
- 25126 W 98th Place
- 25118 W 98th Place
- 25134 W 98th Place
- 25110 W 98th Place
- 9845 Shady Bend Rd
- 9828 Shady Bend Rd
- 25079 W 98th Place
- 24957 W 98th St
