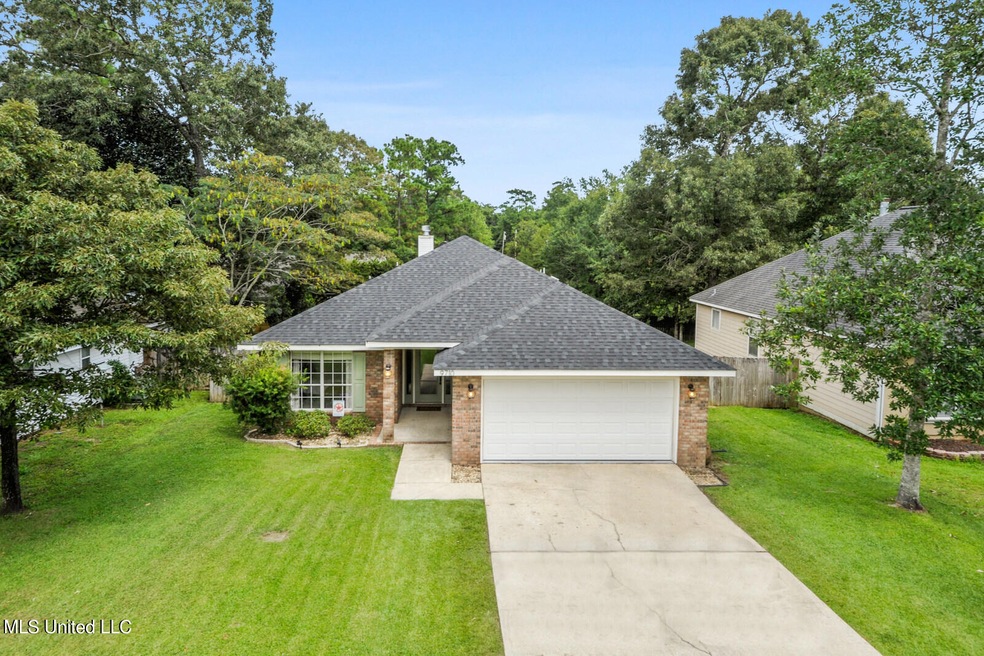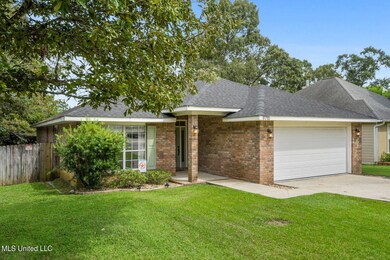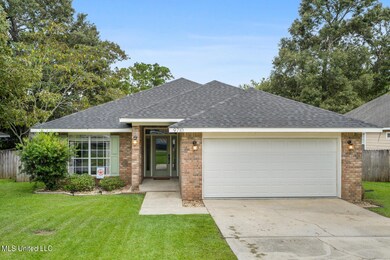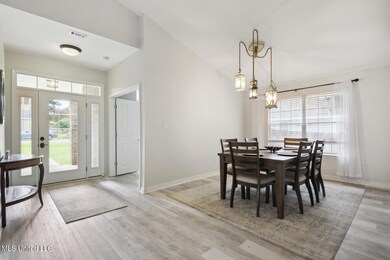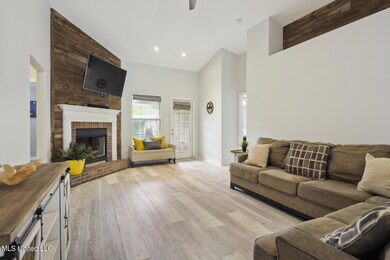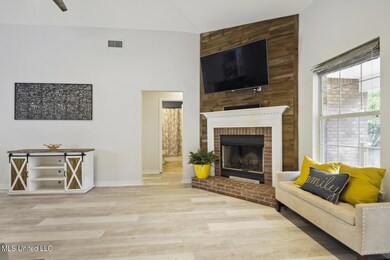
9710 Kaena Place Diamondhead, MS 39525
Highlights
- Airport or Runway
- Marina
- Fitness Center
- East Hancock Elementary School Rated A
- Golf Course Community
- Fishing
About This Home
As of September 2022You will fall in love with this beautiful 4 bedroom home with open split floor plan, large eat-in kitchen, separate dining room, new 30 yr architectural shingle roof and, new engineered vinyl plank flooring throughout.
This home has it all--fireplace in great room, spacious main bedroom and bath with soaking tub and separate shower, 4th bedroom or office, walk-in closets and a beautiful private back yard with covered back porch and three level deck. Located on a cul-de-sac street. Don't wait--this home will not last!
Last Buyer's Agent
Cora Macormic
Latter & Blum Inc.
Home Details
Home Type
- Single Family
Est. Annual Taxes
- $2,798
Year Built
- Built in 2006
Lot Details
- 7,405 Sq Ft Lot
- Lot Dimensions are 60 x 125
- Wood Fence
- Back Yard Fenced
- Landscaped
HOA Fees
Parking
- 2 Car Garage
- Garage Door Opener
- Driveway
Home Design
- Traditional Architecture
- Brick Exterior Construction
- Slab Foundation
- Architectural Shingle Roof
Interior Spaces
- 1,882 Sq Ft Home
- 1-Story Property
- Open Floorplan
- High Ceiling
- Ceiling Fan
- Wood Burning Fireplace
- Blinds
- Entrance Foyer
- Living Room with Fireplace
- Vinyl Flooring
- Pull Down Stairs to Attic
- Laundry in unit
Kitchen
- Eat-In Kitchen
- Breakfast Bar
- Walk-In Pantry
- Self-Cleaning Oven
- Free-Standing Range
- Microwave
- Dishwasher
- Stainless Steel Appliances
- Laminate Countertops
- Disposal
Bedrooms and Bathrooms
- 4 Bedrooms
- Walk-In Closet
- 2 Full Bathrooms
- Double Vanity
- Soaking Tub
- Separate Shower
Outdoor Features
- Deck
- Rear Porch
Location
- City Lot
Utilities
- Central Heating and Cooling System
- Heat Pump System
- Electric Water Heater
- High Speed Internet
- Cable TV Available
Listing and Financial Details
- Assessor Parcel Number 067g-2-25-086.000
Community Details
Overview
- Association fees include ground maintenance, pool service
- Metes And Bounds Subdivision
- The community has rules related to covenants, conditions, and restrictions
- Community Lake
Amenities
- Restaurant
- Airport or Runway
- Clubhouse
Recreation
- Marina
- Golf Course Community
- Tennis Courts
- Community Playground
- Fitness Center
- Community Pool
- Fishing
- Park
Ownership History
Purchase Details
Purchase Details
Home Financials for this Owner
Home Financials are based on the most recent Mortgage that was taken out on this home.Purchase Details
Home Financials for this Owner
Home Financials are based on the most recent Mortgage that was taken out on this home.Similar Homes in Diamondhead, MS
Home Values in the Area
Average Home Value in this Area
Purchase History
| Date | Type | Sale Price | Title Company |
|---|---|---|---|
| Warranty Deed | -- | -- | |
| Warranty Deed | -- | -- | |
| Warranty Deed | -- | -- |
Mortgage History
| Date | Status | Loan Amount | Loan Type |
|---|---|---|---|
| Previous Owner | $184,390 | No Value Available |
Property History
| Date | Event | Price | Change | Sq Ft Price |
|---|---|---|---|---|
| 09/30/2022 09/30/22 | Sold | -- | -- | -- |
| 08/20/2022 08/20/22 | Pending | -- | -- | -- |
| 08/19/2022 08/19/22 | For Sale | $269,900 | +51.2% | $143 / Sq Ft |
| 08/15/2018 08/15/18 | Sold | -- | -- | -- |
| 07/13/2018 07/13/18 | Pending | -- | -- | -- |
| 05/11/2018 05/11/18 | For Sale | $178,500 | +19.1% | $96 / Sq Ft |
| 11/03/2015 11/03/15 | Sold | -- | -- | -- |
| 09/16/2015 09/16/15 | Pending | -- | -- | -- |
| 04/09/2015 04/09/15 | For Sale | $149,900 | 0.0% | $80 / Sq Ft |
| 10/29/2014 10/29/14 | Rented | -- | -- | -- |
| 10/29/2014 10/29/14 | Under Contract | -- | -- | -- |
| 10/03/2014 10/03/14 | For Rent | $1,200 | +4.3% | -- |
| 09/17/2013 09/17/13 | Rented | -- | -- | -- |
| 09/17/2013 09/17/13 | Under Contract | -- | -- | -- |
| 05/27/2010 05/27/10 | For Rent | $1,150 | -- | -- |
Tax History Compared to Growth
Tax History
| Year | Tax Paid | Tax Assessment Tax Assessment Total Assessment is a certain percentage of the fair market value that is determined by local assessors to be the total taxable value of land and additions on the property. | Land | Improvement |
|---|---|---|---|---|
| 2024 | $1,981 | $15,885 | $1,200 | $14,685 |
| 2023 | $1,981 | $15,885 | $1,200 | $14,685 |
| 2022 | $2,798 | $22,427 | $1,800 | $20,627 |
| 2021 | $2,798 | $22,427 | $1,800 | $20,627 |
| 2020 | $2,651 | $20,706 | $1,800 | $18,906 |
| 2019 | $2,744 | $20,706 | $1,800 | $18,906 |
| 2018 | $1,530 | $13,804 | $1,200 | $12,604 |
| 2017 | $1,530 | $13,804 | $1,200 | $12,604 |
| 2016 | $1,495 | $13,804 | $1,200 | $12,604 |
| 2015 | $1,284 | $12,659 | $1,200 | $11,459 |
| 2014 | $1,281 | $12,831 | $1,200 | $11,631 |
| 2013 | $1,240 | $12,831 | $1,200 | $11,631 |
Agents Affiliated with this Home
-
Cora Macormic
C
Seller's Agent in 2022
Cora Macormic
Compass
(985) 630-0882
6 in this area
33 Total Sales
-
Jon Ritten

Seller's Agent in 2018
Jon Ritten
RE/MAX
(228) 255-2600
110 in this area
137 Total Sales
-
Lindsey Lind

Buyer's Agent in 2015
Lindsey Lind
Coldwell Banker Alfonso Realty-BSL
(228) 216-8512
28 in this area
124 Total Sales
Map
Source: MLS United
MLS Number: 4026718
APN: 067G-2-25-086.000
- 9727 Pokai St
- 9732 Pokai St
- 976 Pokai St
- 9720 Pokai St
- 97172 Kalapama Dr
- 97169 Kapalama Dr
- 9817 Pokai Way
- 97175 Dr
- 0 Place
- 9726 Limu Place
- 98167 Golf Club Dr
- 98177 Golf Club Dr
- 9722 Kini St
- 97157 Kapalama Dr
- 97159 Kapalama Dr
- 97178 Kapalama Dr
- 97179 Kapalama Dr
- 98186 Kapalama Dr
- 98185 Kapalama Dr
- 97131 Kapalama Dr
