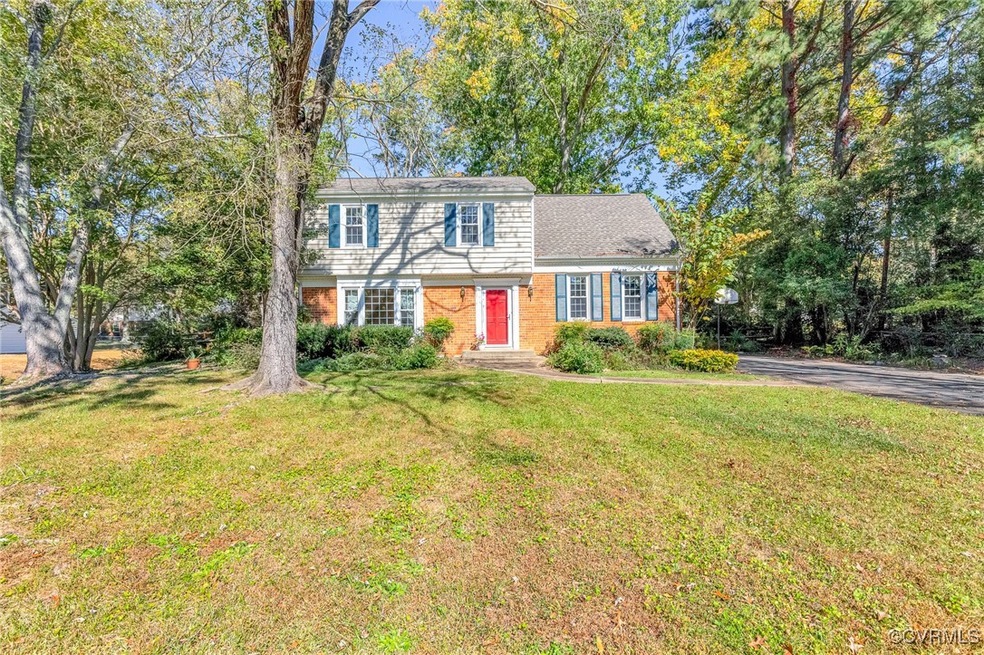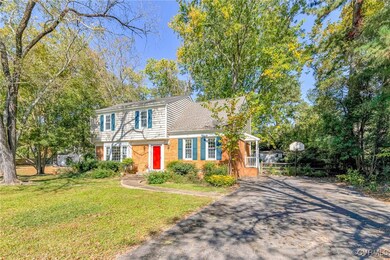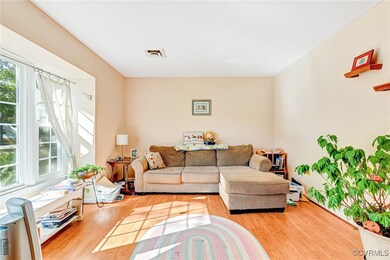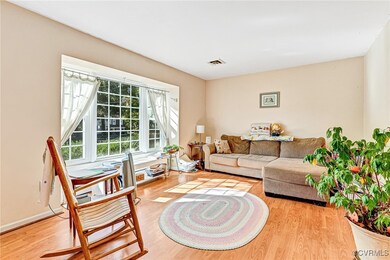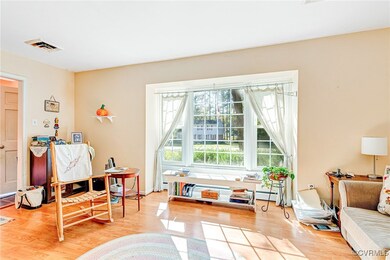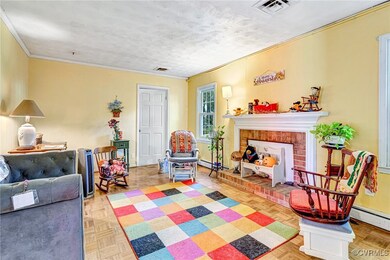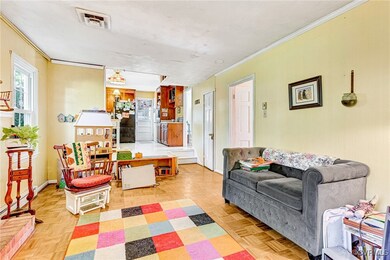
9710 Redbridge Rd North Chesterfield, VA 23236
Highlights
- Outdoor Pool
- Wood Flooring
- Rear Porch
- Deck
- Separate Formal Living Room
- Oversized Parking
About This Home
As of May 2025Welcome to this 4 bedroom, 2.5 bath with 2,019 sq ft situated in the Shenandoah neighborhood offering many amenities such as a clubhouse and pool that is only a short walk away! Nice curb appeal from the large front yard, mature trees, a paved driveway and a fenced in backyard. Some very nice updates include vinyl windows, an updated roof (2013) and gutters! These big ticket items have been done saving you a ton! The living room has luxury vinyl flooring, a lovely bay window giving great natural light and overlooks the front yard. Family room has the desired open flow with the kitchen great for family time and entertaining. Family room has hardwood floors, a wood burning brick fireplace with brick hearth and surround and a white mantle. Dining room is adjacent to the kitchen with hardwood floors and nice light fixture and ready for the coming holiday season. Upstairs you will find 4 large bedrooms. The primary suite has hardwood floors, 2 large closets and it's on private ensuite! Large level back yard with garden areas, deck and detached storage shed. This home is waiting for you to bring your design and touch to make it just the way you want it.
Last Agent to Sell the Property
Long & Foster REALTORS Brokerage Phone: (804) 432-3408 License #0225175558 Listed on: 10/25/2024

Last Buyer's Agent
Non-Member Non-Member
Non MLS Member
Home Details
Home Type
- Single Family
Est. Annual Taxes
- $2,414
Year Built
- Built in 1972
Lot Details
- 0.38 Acre Lot
- Split Rail Fence
- Back Yard Fenced
- Level Lot
- Zoning described as R7
Home Design
- Brick Exterior Construction
- Frame Construction
- Composition Roof
- Vinyl Siding
Interior Spaces
- 2,019 Sq Ft Home
- 2-Story Property
- Wood Burning Fireplace
- Bay Window
- Separate Formal Living Room
- Crawl Space
- Washer and Dryer Hookup
Kitchen
- <<builtInOvenToken>>
- Induction Cooktop
- Dishwasher
- Laminate Countertops
Flooring
- Wood
- Tile
- Vinyl
Bedrooms and Bathrooms
- 4 Bedrooms
- En-Suite Primary Bedroom
Parking
- Oversized Parking
- Driveway
- Paved Parking
Outdoor Features
- Outdoor Pool
- Deck
- Shed
- Rear Porch
Schools
- Reams Elementary School
- Providence Middle School
- Monacan High School
Utilities
- Central Air
- Baseboard Heating
Listing and Financial Details
- Tax Lot 19
- Assessor Parcel Number 750-70-43-63-100-000
Community Details
Overview
- Shenandoah Subdivision
Recreation
- Community Pool
Ownership History
Purchase Details
Home Financials for this Owner
Home Financials are based on the most recent Mortgage that was taken out on this home.Purchase Details
Home Financials for this Owner
Home Financials are based on the most recent Mortgage that was taken out on this home.Similar Homes in the area
Home Values in the Area
Average Home Value in this Area
Purchase History
| Date | Type | Sale Price | Title Company |
|---|---|---|---|
| Bargain Sale Deed | $420,000 | First American Title | |
| Bargain Sale Deed | $420,000 | First American Title | |
| Bargain Sale Deed | $250,000 | First American Title |
Mortgage History
| Date | Status | Loan Amount | Loan Type |
|---|---|---|---|
| Open | $381,900 | New Conventional | |
| Closed | $381,900 | New Conventional | |
| Previous Owner | $200,000 | Credit Line Revolving |
Property History
| Date | Event | Price | Change | Sq Ft Price |
|---|---|---|---|---|
| 05/21/2025 05/21/25 | Sold | $420,000 | +5.0% | $208 / Sq Ft |
| 04/14/2025 04/14/25 | Pending | -- | -- | -- |
| 04/11/2025 04/11/25 | For Sale | $400,000 | +60.0% | $198 / Sq Ft |
| 12/20/2024 12/20/24 | Sold | $250,000 | -16.4% | $124 / Sq Ft |
| 12/07/2024 12/07/24 | Pending | -- | -- | -- |
| 12/07/2024 12/07/24 | For Sale | $299,000 | 0.0% | $148 / Sq Ft |
| 10/28/2024 10/28/24 | Pending | -- | -- | -- |
| 10/25/2024 10/25/24 | For Sale | $299,000 | -- | $148 / Sq Ft |
Tax History Compared to Growth
Tax History
| Year | Tax Paid | Tax Assessment Tax Assessment Total Assessment is a certain percentage of the fair market value that is determined by local assessors to be the total taxable value of land and additions on the property. | Land | Improvement |
|---|---|---|---|---|
| 2025 | $2,636 | $293,400 | $65,000 | $228,400 |
| 2024 | $2,636 | $271,300 | $60,000 | $211,300 |
| 2023 | $2,414 | $265,300 | $57,000 | $208,300 |
| 2022 | $2,276 | $247,400 | $54,000 | $193,400 |
| 2021 | $2,185 | $223,100 | $52,000 | $171,100 |
| 2020 | $2,003 | $210,800 | $52,000 | $158,800 |
| 2019 | $1,855 | $195,300 | $50,000 | $145,300 |
| 2018 | $1,799 | $189,400 | $48,000 | $141,400 |
| 2017 | $1,686 | $175,600 | $48,000 | $127,600 |
| 2016 | $1,582 | $164,800 | $48,000 | $116,800 |
| 2015 | $1,607 | $164,800 | $48,000 | $116,800 |
| 2014 | $1,566 | $160,500 | $48,000 | $112,500 |
Agents Affiliated with this Home
-
James Strum

Seller's Agent in 2025
James Strum
Long & Foster
(804) 432-3408
19 in this area
598 Total Sales
-
Drew Setzer

Seller Co-Listing Agent in 2025
Drew Setzer
Long & Foster
(804) 350-9451
8 in this area
125 Total Sales
-
Taylor Thomas

Buyer's Agent in 2025
Taylor Thomas
Shaheen Ruth Martin & Fonville
(804) 239-4933
1 in this area
14 Total Sales
-
N
Buyer's Agent in 2024
Non-Member Non-Member
Non MLS Member
Map
Source: Central Virginia Regional MLS
MLS Number: 2427955
APN: 750-70-43-63-100-000
- 10000 Silverleaf Terrace
- 10106 Redbridge Rd
- 225 S Arch Rd
- 225 Philray Rd
- 110 Carbe Ct
- 9209 Groomfield Rd
- 520 Dauphin Dr
- 119 Monath Rd
- 1551 Twilight Ln
- 419 Marblethorpe Rd
- 430 Eastman Rd
- 611 Queensway Rd
- 9225 Redington Dr
- 10403 Hyannis Dr
- 501 Eastman Rd
- 9120 Pepperidge Rd
- 807 Sun Valley Way
- 313 Wadsworth Dr
- 149 N Courthouse Rd
- 1205 Providence Knoll Dr
