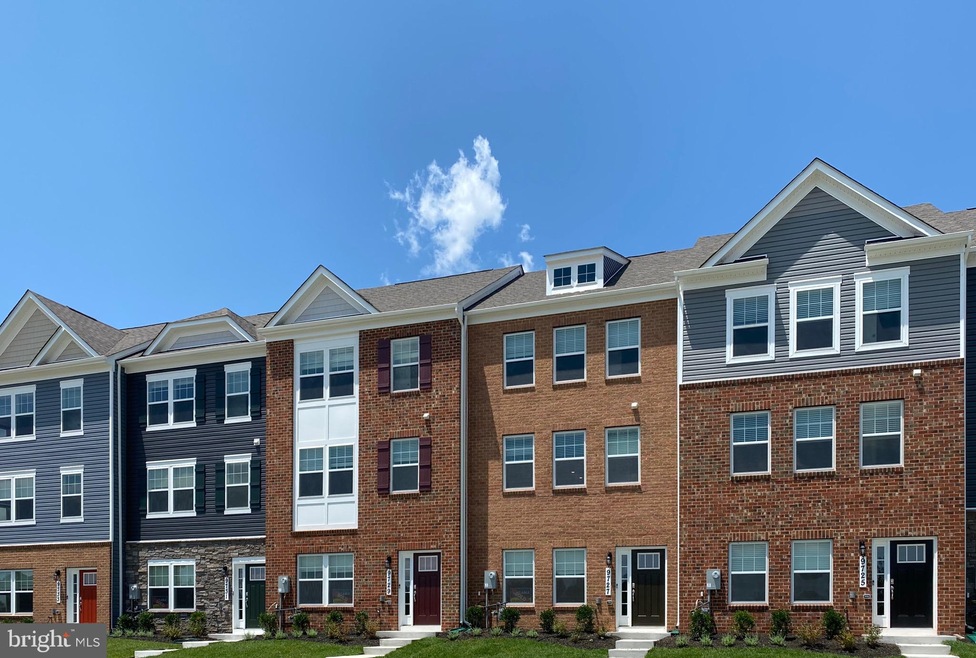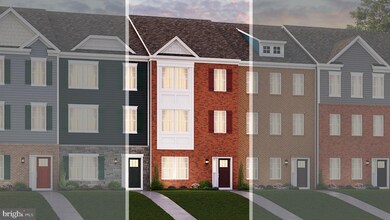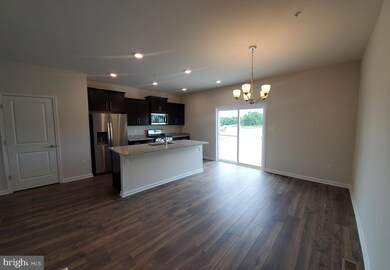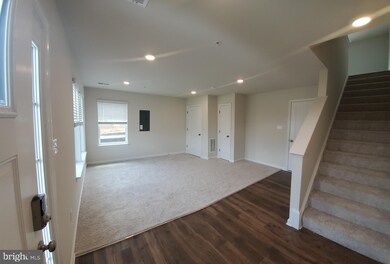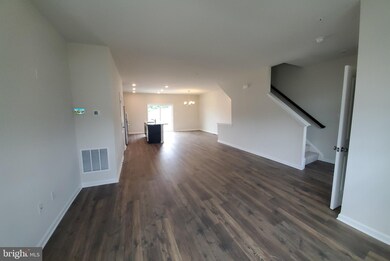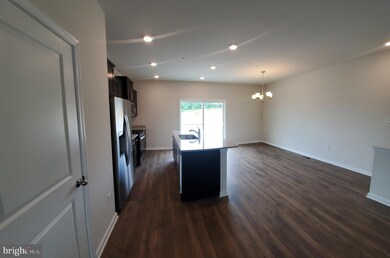
Highlights
- New Construction
- Open Floorplan
- Stainless Steel Appliances
- Recreation Room
- Traditional Architecture
- 2 Car Attached Garage
About This Home
As of January 2024The Columbus Floor plan is just what you have been waiting for. The Columbus is a 1786 square-foot townhome with 3 bedrooms, 2.5 bathrooms with a 18x6 deck and 2 car rear loading garage. The Columbus is spacious and features an open living concept. The main level features Stainless Steel Whirlpool kitchen appliances with 5-burner gas range, upgraded Expresso cabinets and granite countertops. Hard surface flooring on whole main level. The third level has a gorgeous owners suite with a large walk-in closet and features a luxury owners shower with granite counter tops. Two secondary bedrooms, laundry, and hall bathroom with granite counter tops. There is plenty of space for entertaining family and friends in your finished lower level rec room. This home is also equipped with smart home technology. The package includes a keyless entry, Skybell (video doorbell), programmable thermostat to adjust your temperature from your smartphone and much more. Commuting and traveling is made easy with close-proximity to I-95, I-97, & I-695. The community is just minutes from some of the best Shopping, Entertainment and Dining in Anne Arundel County. *photos for viewing purposes only*
Townhouse Details
Home Type
- Townhome
Est. Annual Taxes
- $6,285
Year Built
- Built in 2020 | New Construction
Lot Details
- 1,812 Sq Ft Lot
- Landscaped
HOA Fees
- $89 Monthly HOA Fees
Parking
- 2 Car Attached Garage
- Rear-Facing Garage
- Driveway
- On-Street Parking
Home Design
- Traditional Architecture
- Shingle Roof
- Stone Siding
- Vinyl Siding
Interior Spaces
- 1,786 Sq Ft Home
- Property has 3 Levels
- Open Floorplan
- Ceiling height of 9 feet or more
- Double Pane Windows
- Window Screens
- Sliding Doors
- Family Room
- Dining Room
- Recreation Room
- Finished Basement
- Front Basement Entry
Kitchen
- Stove
- Built-In Microwave
- Ice Maker
- Dishwasher
- Stainless Steel Appliances
- Kitchen Island
- Disposal
Flooring
- Carpet
- Vinyl
Bedrooms and Bathrooms
- 3 Bedrooms
- En-Suite Primary Bedroom
- Walk-In Closet
Laundry
- Laundry Room
- Laundry on upper level
- Washer and Dryer Hookup
Home Security
Schools
- Kingsford Elementary School
- Ernest Everett Just Middle School
- Charles Herbert Flowers High School
Utilities
- Central Heating and Cooling System
- Vented Exhaust Fan
- Water Dispenser
- Electric Water Heater
Listing and Financial Details
- Assessor Parcel Number 17135639717
Community Details
Overview
- Built by D.R. Horton
- Woodmore Overlook Subdivision, Columbus Floorplan
Security
- Fire and Smoke Detector
- Fire Sprinkler System
Ownership History
Purchase Details
Home Financials for this Owner
Home Financials are based on the most recent Mortgage that was taken out on this home.Purchase Details
Home Financials for this Owner
Home Financials are based on the most recent Mortgage that was taken out on this home.Purchase Details
Map
Similar Homes in Bowie, MD
Home Values in the Area
Average Home Value in this Area
Purchase History
| Date | Type | Sale Price | Title Company |
|---|---|---|---|
| Deed | $470,000 | Rgs Title | |
| Deed | $416,140 | Residential T&E Co | |
| Cash Sale Deed | $546,205 | Residential T&E Co |
Mortgage History
| Date | Status | Loan Amount | Loan Type |
|---|---|---|---|
| Previous Owner | $386,140 | VA |
Property History
| Date | Event | Price | Change | Sq Ft Price |
|---|---|---|---|---|
| 01/30/2025 01/30/25 | Rented | $3,000 | 0.0% | -- |
| 01/23/2025 01/23/25 | For Rent | $3,000 | 0.0% | -- |
| 01/22/2025 01/22/25 | Price Changed | $3,000 | -6.3% | $2 / Sq Ft |
| 01/20/2025 01/20/25 | Price Changed | $3,200 | -3.0% | $2 / Sq Ft |
| 01/26/2024 01/26/24 | Rented | $3,300 | 0.0% | -- |
| 01/18/2024 01/18/24 | For Rent | $3,300 | 0.0% | -- |
| 01/12/2024 01/12/24 | Sold | $470,000 | -1.1% | $218 / Sq Ft |
| 01/01/2024 01/01/24 | Pending | -- | -- | -- |
| 12/01/2023 12/01/23 | For Sale | $475,000 | +14.1% | $220 / Sq Ft |
| 10/13/2020 10/13/20 | Sold | $416,140 | -0.2% | $233 / Sq Ft |
| 07/17/2020 07/17/20 | For Sale | $416,990 | -- | $233 / Sq Ft |
Tax History
| Year | Tax Paid | Tax Assessment Tax Assessment Total Assessment is a certain percentage of the fair market value that is determined by local assessors to be the total taxable value of land and additions on the property. | Land | Improvement |
|---|---|---|---|---|
| 2024 | $6,285 | $421,567 | $0 | $0 |
| 2023 | $5,854 | $395,500 | $100,000 | $295,500 |
| 2022 | $5,569 | $375,133 | $0 | $0 |
| 2021 | $5,292 | $354,767 | $0 | $0 |
| 2020 | $142 | $8,200 | $8,200 | $0 |
| 2019 | $117 | $8,200 | $8,200 | $0 |
Source: Bright MLS
MLS Number: MDPG574744
APN: 13-5639717
- 9611 Silver Bluff Way
- 2023 Cross Church Way
- 2705 Princess Victoria Way
- 2041 Ruby Turn
- 2004 Golden Morning Dr
- 2111 Garden Grove Ln
- 9619 Byward Blvd
- 1908 Golden Morning Dr
- 2307 Brooke Grove Rd
- 2315 Brooke Grove Rd
- 10301 Tulip Tree Dr
- 2326 Campus Way N
- 2135 Vittoria Ct
- 10205 Juniper Dr
- 10015 Greenspire Way
- 1619 Post Oak Dr
- 2157 Vittoria Ct
- 10018 Erion Ct
- 9138 Ruby Lockhart Blvd
- 2527 Campus Way N Unit 69
