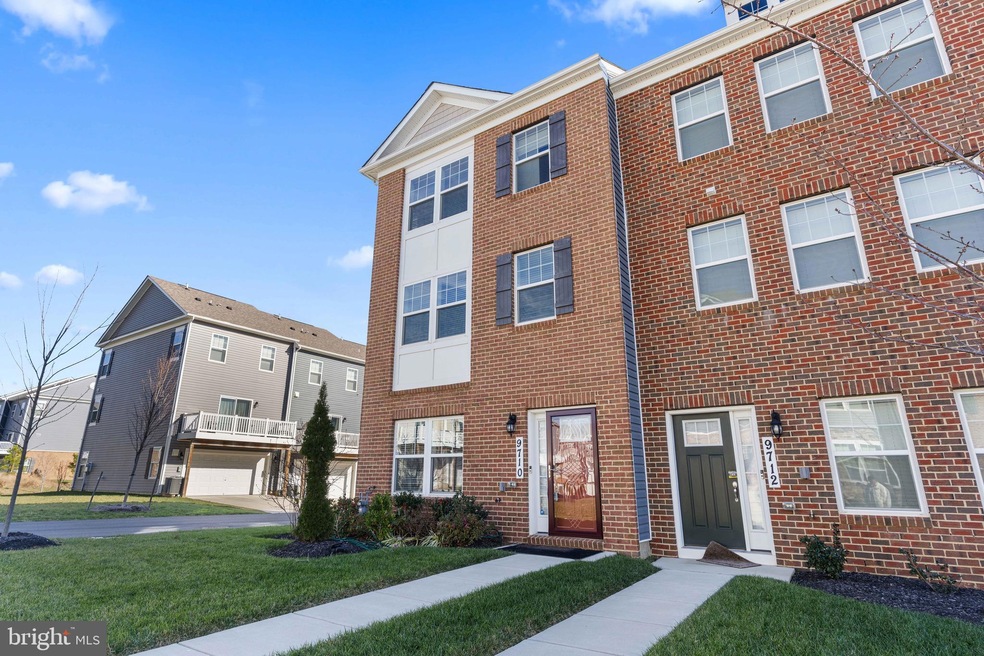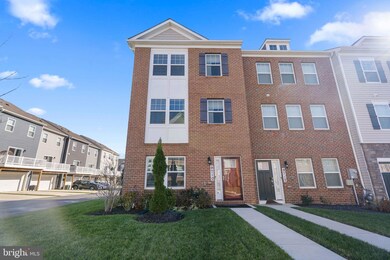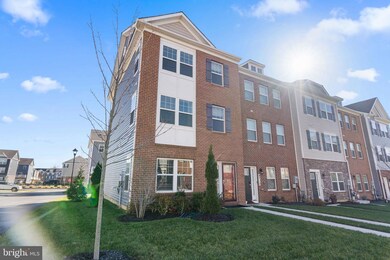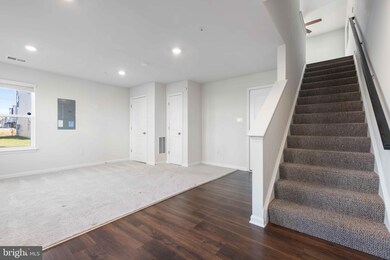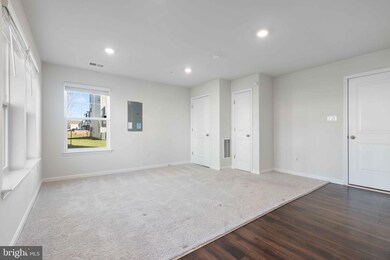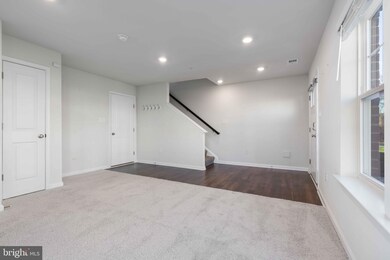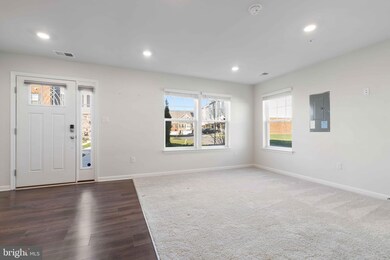
Highlights
- Open Floorplan
- Traditional Architecture
- Stainless Steel Appliances
- Recreation Room
- Upgraded Countertops
- 2 Car Direct Access Garage
About This Home
As of January 2024Welcome home to this stunning brick-front, semi-detached townhouse in the sought-after neighborhood of Woodmore Overlook. This rare end-unit townhome in the development has 3-bedroom, 2.5-bathroom accross 3-levels with modern details like stainless steel appliances, granite countertops, hardwood flooring, custom ceiling fans, and smart home technology. The open-concept floorplan on the main level along with the half bathroom is convenient for seamless entertaining. The kitchen is a perfect fusion of functionality and style, equipped with expresso cabinetry, white countertops, large kitchen island, gas range stove, dishwasher, and double-door refrigerator. Step out onto the deck off the kitchen which provides the perfect spot to sip your morning coffee or relax after a long day. Retreat to the lavish owner’s suite on the upper level with an en-suite bathroom and walk-in closet. The remaining bedrooms and 2nd full bathroom are located on the upper level along with the laundry closet, making weekly laundry a breeze. The lower level provides a bonus space perfect to entertain or utilize as a home office and is connected to the 2-car garage. Experience the best of Woodmore Overlook, a thriving community with upscale amenities and an urban vibe. You can’t beat the convenience of this location and its amenities which include a community park, gazebo, firepit, 2 playgrounds, and grilling station. This great location is convenient to numerous shopping, dining, and entertainment options in the nearby Woodmore Towne Centre that has Costco, Wegmans, Nordstrom Rack, and several more shops and restaurants. This is a great location for those who are looking for easy access to the I-495 as well – make it yours, today!
Townhouse Details
Home Type
- Townhome
Est. Annual Taxes
- $4,398
Year Built
- Built in 2020
Lot Details
- 2,819 Sq Ft Lot
HOA Fees
- $89 Monthly HOA Fees
Parking
- 2 Car Direct Access Garage
- Rear-Facing Garage
Home Design
- Traditional Architecture
- Stone Siding
- Vinyl Siding
- Brick Front
Interior Spaces
- Property has 3 Levels
- Open Floorplan
- Living Room
- Dining Room
- Recreation Room
- Carpet
- Finished Basement
- Front Basement Entry
Kitchen
- Stove
- Built-In Microwave
- Ice Maker
- Dishwasher
- Stainless Steel Appliances
- Kitchen Island
- Upgraded Countertops
- Disposal
Bedrooms and Bathrooms
- 3 Bedrooms
- En-Suite Primary Bedroom
- En-Suite Bathroom
- Walk-In Closet
Laundry
- Laundry Room
- Dryer
- Washer
Home Security
Utilities
- Central Heating and Cooling System
- Vented Exhaust Fan
- Water Dispenser
- Electric Water Heater
- Public Septic
Listing and Financial Details
- Tax Lot 25
- Assessor Parcel Number 17135639717
Community Details
Overview
- Built by DR HORTON
- Woodmore Overlook Subdivision, Columbus Floorplan
Pet Policy
- Dogs and Cats Allowed
Security
- Storm Doors
Ownership History
Purchase Details
Home Financials for this Owner
Home Financials are based on the most recent Mortgage that was taken out on this home.Purchase Details
Home Financials for this Owner
Home Financials are based on the most recent Mortgage that was taken out on this home.Purchase Details
Map
Similar Homes in Bowie, MD
Home Values in the Area
Average Home Value in this Area
Purchase History
| Date | Type | Sale Price | Title Company |
|---|---|---|---|
| Deed | $470,000 | Rgs Title | |
| Deed | $416,140 | Residential T&E Co | |
| Cash Sale Deed | $546,205 | Residential T&E Co |
Mortgage History
| Date | Status | Loan Amount | Loan Type |
|---|---|---|---|
| Previous Owner | $386,140 | VA |
Property History
| Date | Event | Price | Change | Sq Ft Price |
|---|---|---|---|---|
| 01/30/2025 01/30/25 | Rented | $3,000 | 0.0% | -- |
| 01/23/2025 01/23/25 | For Rent | $3,000 | 0.0% | -- |
| 01/22/2025 01/22/25 | Price Changed | $3,000 | -6.3% | $2 / Sq Ft |
| 01/20/2025 01/20/25 | Price Changed | $3,200 | -3.0% | $2 / Sq Ft |
| 01/26/2024 01/26/24 | Rented | $3,300 | 0.0% | -- |
| 01/18/2024 01/18/24 | For Rent | $3,300 | 0.0% | -- |
| 01/12/2024 01/12/24 | Sold | $470,000 | -1.1% | $218 / Sq Ft |
| 01/01/2024 01/01/24 | Pending | -- | -- | -- |
| 12/01/2023 12/01/23 | For Sale | $475,000 | +14.1% | $220 / Sq Ft |
| 10/13/2020 10/13/20 | Sold | $416,140 | -0.2% | $233 / Sq Ft |
| 07/17/2020 07/17/20 | For Sale | $416,990 | -- | $233 / Sq Ft |
Tax History
| Year | Tax Paid | Tax Assessment Tax Assessment Total Assessment is a certain percentage of the fair market value that is determined by local assessors to be the total taxable value of land and additions on the property. | Land | Improvement |
|---|---|---|---|---|
| 2024 | $6,285 | $421,567 | $0 | $0 |
| 2023 | $5,854 | $395,500 | $100,000 | $295,500 |
| 2022 | $5,569 | $375,133 | $0 | $0 |
| 2021 | $5,292 | $354,767 | $0 | $0 |
| 2020 | $142 | $8,200 | $8,200 | $0 |
| 2019 | $117 | $8,200 | $8,200 | $0 |
Source: Bright MLS
MLS Number: MDPG2097124
APN: 13-5639717
- 9611 Silver Bluff Way
- 2023 Cross Church Way
- 2705 Princess Victoria Way
- 2041 Ruby Turn
- 2004 Golden Morning Dr
- 2111 Garden Grove Ln
- 9619 Byward Blvd
- 1908 Golden Morning Dr
- 2307 Brooke Grove Rd
- 2315 Brooke Grove Rd
- 10301 Tulip Tree Dr
- 2326 Campus Way N
- 2135 Vittoria Ct
- 10205 Juniper Dr
- 10015 Greenspire Way
- 1619 Post Oak Dr
- 2157 Vittoria Ct
- 10018 Erion Ct
- 9138 Ruby Lockhart Blvd
- 2527 Campus Way N Unit 69
