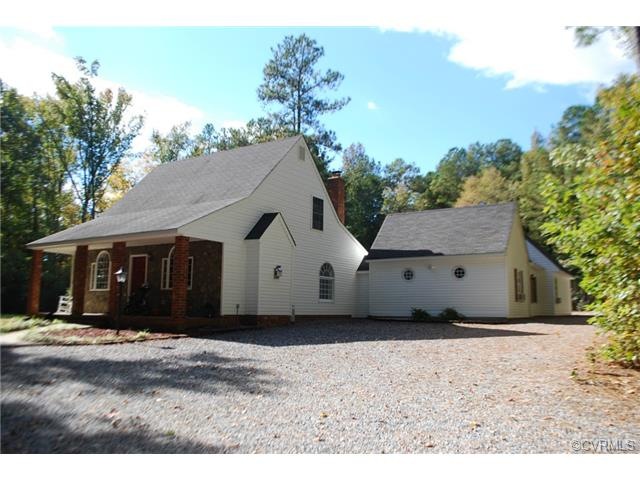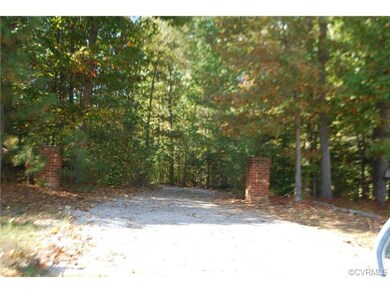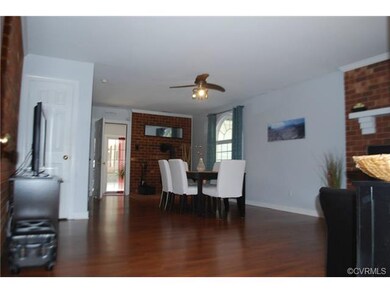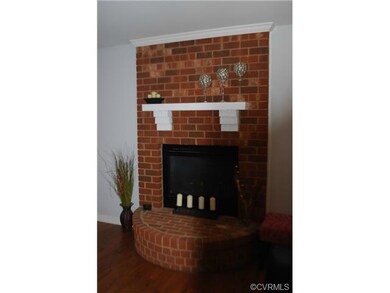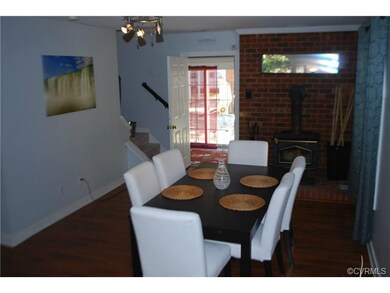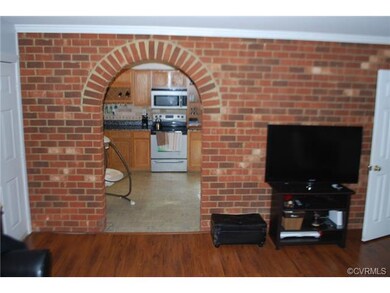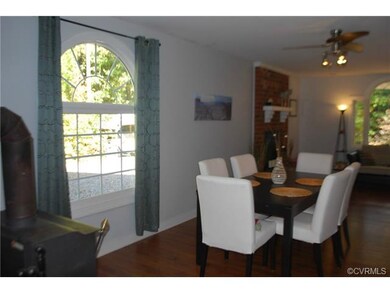
9710 Spring Run Rd Chesterfield, VA 23832
South Chesterfield County NeighborhoodAbout This Home
As of January 2015This Unique home is situated in a private, wooded setting. Main section of the home indludes Living Room, Eat in KItchen, there area 5 Bedroooms and 2 Kitchens, 4 1/2 Bathrooms, to inclulde the Guest House. The back wing of the house could be used as an In Law Suite with a Family Room, Living Room. There are two bedrooms located in the upstairs/loft area with 2 full baths. The kitchen has wooden beamed ceilings and a brick wall between the kitchen and Family Room. The Family has a gas fireplace and a woodburning stove. The Guest House features a living room, wet bar, upstairs bedroom and full bath. This home is situated on 2.59 acres where you can look from your house or your large patio with a Hot Tub where you can relax and enjoy the quiet setting and surrounding. There is a large partially covered patio with a brick wood burning fireplace, chimney with a large built in smoker behind the fireplace . There are 2 attached sheds, and 1 detached shed for plenty of storage. Generator connection to the house. Absolute privacy ~ One cannot see the house from the road. This property qualifies for USDA ~ 100% Financing. 2nd parcel of land conveys with the property.
Last Agent to Sell the Property
Coldwell Banker Prime License #0225099848 Listed on: 10/23/2014

Home Details
Home Type
- Single Family
Est. Annual Taxes
- $4,395
Year Built
- 2001
Home Design
- Shingle Roof
Interior Spaces
- Property has 1.5 Levels
Bedrooms and Bathrooms
- 5 Bedrooms
- 3 Full Bathrooms
Utilities
- Window Unit Cooling System
- Heat Pump System
- Baseboard Heating
- Conventional Septic
Listing and Financial Details
- Assessor Parcel Number 742-662-43-82-00000
Ownership History
Purchase Details
Home Financials for this Owner
Home Financials are based on the most recent Mortgage that was taken out on this home.Purchase Details
Home Financials for this Owner
Home Financials are based on the most recent Mortgage that was taken out on this home.Purchase Details
Home Financials for this Owner
Home Financials are based on the most recent Mortgage that was taken out on this home.Purchase Details
Home Financials for this Owner
Home Financials are based on the most recent Mortgage that was taken out on this home.Purchase Details
Home Financials for this Owner
Home Financials are based on the most recent Mortgage that was taken out on this home.Similar Homes in Chesterfield, VA
Home Values in the Area
Average Home Value in this Area
Purchase History
| Date | Type | Sale Price | Title Company |
|---|---|---|---|
| Warranty Deed | $299,000 | -- | |
| Warranty Deed | -- | -- | |
| Warranty Deed | -- | -- | |
| Warranty Deed | -- | -- | |
| Warranty Deed | $29,000 | -- |
Mortgage History
| Date | Status | Loan Amount | Loan Type |
|---|---|---|---|
| Open | $305,428 | VA | |
| Previous Owner | $19,000 | Unknown | |
| Previous Owner | $187,000 | New Conventional | |
| Previous Owner | $44,000 | Unknown | |
| Previous Owner | $36,600 | New Conventional | |
| Previous Owner | $95,000 | New Conventional | |
| Previous Owner | $95,000 | No Value Available | |
| Previous Owner | $23,200 | Credit Line Revolving |
Property History
| Date | Event | Price | Change | Sq Ft Price |
|---|---|---|---|---|
| 01/29/2015 01/29/15 | Sold | $299,000 | -0.3% | $88 / Sq Ft |
| 11/03/2014 11/03/14 | Pending | -- | -- | -- |
| 10/23/2014 10/23/14 | For Sale | $299,900 | +20.0% | $88 / Sq Ft |
| 09/13/2012 09/13/12 | Sold | $250,000 | +0.4% | $76 / Sq Ft |
| 07/08/2012 07/08/12 | Pending | -- | -- | -- |
| 07/02/2012 07/02/12 | For Sale | $248,900 | -- | $76 / Sq Ft |
Tax History Compared to Growth
Tax History
| Year | Tax Paid | Tax Assessment Tax Assessment Total Assessment is a certain percentage of the fair market value that is determined by local assessors to be the total taxable value of land and additions on the property. | Land | Improvement |
|---|---|---|---|---|
| 2025 | $4,395 | $491,000 | $82,700 | $408,300 |
| 2024 | $4,395 | $465,600 | $78,700 | $386,900 |
| 2023 | $3,765 | $413,700 | $76,700 | $337,000 |
| 2022 | $3,615 | $392,900 | $71,200 | $321,700 |
| 2021 | $3,429 | $354,000 | $69,200 | $284,800 |
| 2020 | $3,210 | $337,900 | $69,200 | $268,700 |
| 2019 | $3,175 | $334,200 | $67,200 | $267,000 |
| 2018 | $3,108 | $327,200 | $64,200 | $263,000 |
| 2017 | $3,040 | $316,700 | $63,200 | $253,500 |
| 2016 | $2,892 | $301,300 | $62,200 | $239,100 |
| 2015 | $2,636 | $272,000 | $60,200 | $211,800 |
| 2014 | $2,542 | $262,200 | $58,200 | $204,000 |
Agents Affiliated with this Home
-
Julia Burch
J
Seller's Agent in 2015
Julia Burch
Coldwell Banker Prime
(804) 426-1481
1 in this area
51 Total Sales
-
Roger Brooking

Seller's Agent in 2012
Roger Brooking
CR8TIVE Realty LLC
(804) 402-1507
4 Total Sales
-
Diane O'Dell

Buyer's Agent in 2012
Diane O'Dell
Weichert Corporate
(804) 721-5610
17 Total Sales
Map
Source: Central Virginia Regional MLS
MLS Number: 1429473
APN: 742-66-24-38-200-000
- 10159 Clearwood Rd
- Lot 17 Qualla Connector Trail
- Lot 37 Qualla Connector Trail
- Lot 13 Qualla Connector Trail
- Lot 10 Qualla Connector Trail
- Lot 15 Qualla Connector Trail
- 9330 Raven Wing Dr
- 8949 Hollow Oak Dr
- 12900 Spring Run Rd
- 13513 Pinstone Ct
- 12919 Penny Ln
- 12306 Hollow Oak Terrace
- 9013 Bailey Hill Rd
- 12308 Penny Bridge Dr
- 12315 Hillcreek Cir
- 12605 Long Branch Ct
- 11120 Qualla Rd
- 13111 Deerpark Dr
- 10306 Lifford Ln
- Lot 6 Qualla Trace Ct
