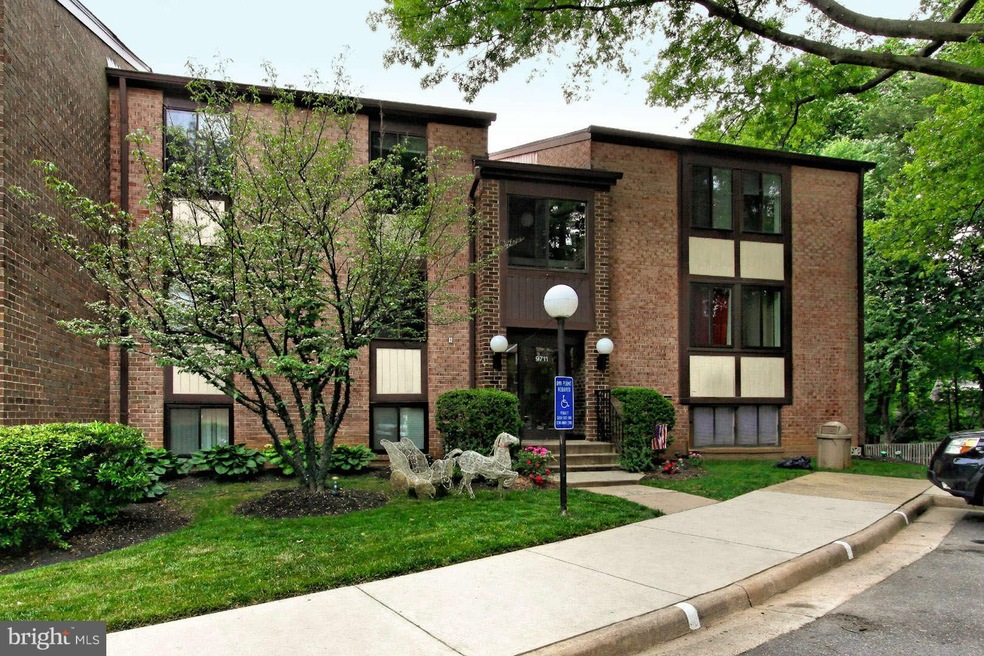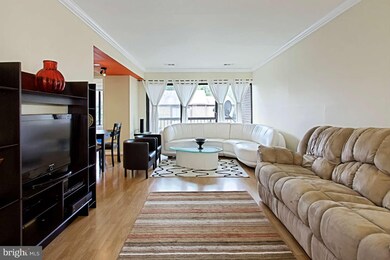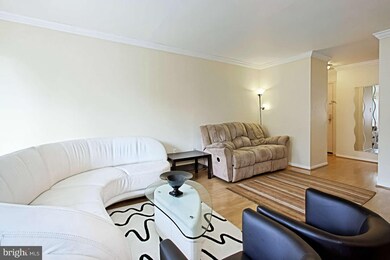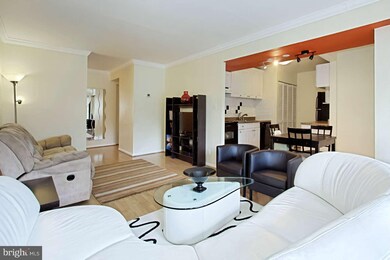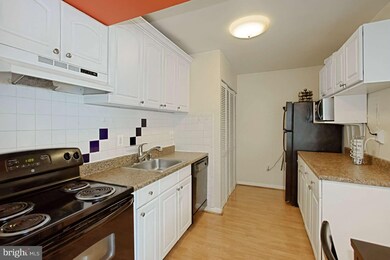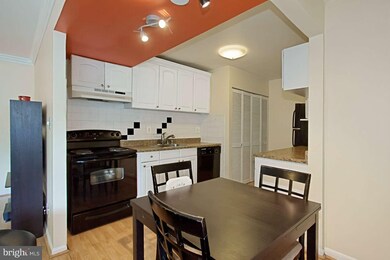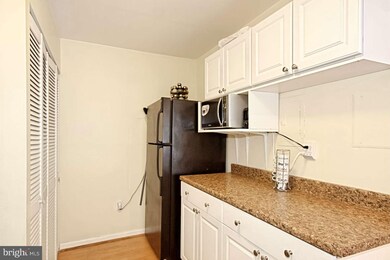
9711 Kings Crown Ct Unit 101 Fairfax, VA 22031
Highlights
- Open Floorplan
- Contemporary Architecture
- Community Center
- Mosby Woods Elementary School Rated A
- Community Pool
- Eat-In Kitchen
About This Home
As of August 2024Immaculate 2/3 BR 2 BA unit in Hawthorne Village. Original dining room converted to 3rd BR, can easily be changed back or used as BR or den/office. Freshly painted, updated Kit & baths, w/d, newer wood floors & lg balcony. Squeaky clean , unit SCREAMS move-in ready. Terrific community w/pool, playground, green spaces, 1.4mi to Metro, roads, & activities. Utilities included in fee. FHA approved
Last Agent to Sell the Property
Long & Foster Real Estate, Inc. License #0225090266 Listed on: 06/08/2013

Property Details
Home Type
- Condominium
Est. Annual Taxes
- $1,880
Year Built
- Built in 1973
Lot Details
- Property is in very good condition
HOA Fees
- $404 Monthly HOA Fees
Home Design
- Contemporary Architecture
- Brick Exterior Construction
Interior Spaces
- 1,109 Sq Ft Home
- Property has 1 Level
- Open Floorplan
- Window Treatments
Kitchen
- Eat-In Kitchen
- Electric Oven or Range
- Range Hood
- Microwave
- Ice Maker
- Dishwasher
- Disposal
Bedrooms and Bathrooms
- 2 Main Level Bedrooms
- En-Suite Bathroom
- 2 Full Bathrooms
Laundry
- Dryer
- Washer
Parking
- Rented or Permit Required
- Unassigned Parking
Utilities
- Forced Air Heating and Cooling System
- Electric Water Heater
Listing and Financial Details
- Assessor Parcel Number 48-3-29-1-101F
Community Details
Overview
- Association fees include air conditioning, common area maintenance, custodial services maintenance, exterior building maintenance, heat, lawn maintenance, management, insurance, pool(s), reserve funds, sewer, snow removal, trash, water
- Low-Rise Condominium
- Hawthorne Villag Community
- Hawthorne Village Subdivision
- The community has rules related to alterations or architectural changes, covenants, no recreational vehicles, boats or trailers
Amenities
- Picnic Area
- Common Area
- Community Center
- Community Storage Space
Recreation
- Community Playground
- Community Pool
Pet Policy
- Pet Size Limit
Ownership History
Purchase Details
Home Financials for this Owner
Home Financials are based on the most recent Mortgage that was taken out on this home.Purchase Details
Home Financials for this Owner
Home Financials are based on the most recent Mortgage that was taken out on this home.Purchase Details
Home Financials for this Owner
Home Financials are based on the most recent Mortgage that was taken out on this home.Purchase Details
Home Financials for this Owner
Home Financials are based on the most recent Mortgage that was taken out on this home.Purchase Details
Purchase Details
Purchase Details
Home Financials for this Owner
Home Financials are based on the most recent Mortgage that was taken out on this home.Purchase Details
Home Financials for this Owner
Home Financials are based on the most recent Mortgage that was taken out on this home.Similar Homes in Fairfax, VA
Home Values in the Area
Average Home Value in this Area
Purchase History
| Date | Type | Sale Price | Title Company |
|---|---|---|---|
| Deed | $315,000 | Cardinal Title | |
| Quit Claim Deed | -- | None Available | |
| Warranty Deed | $230,250 | -- | |
| Quit Claim Deed | -- | -- | |
| Warranty Deed | $212,000 | -- | |
| Warranty Deed | $160,000 | -- | |
| Trustee Deed | $150,000 | -- | |
| Warranty Deed | $320,000 | -- | |
| Deed | $170,000 | -- |
Mortgage History
| Date | Status | Loan Amount | Loan Type |
|---|---|---|---|
| Previous Owner | $142,000 | Seller Take Back | |
| Previous Owner | $169,600 | Adjustable Rate Mortgage/ARM | |
| Previous Owner | $42,400 | Credit Line Revolving | |
| Previous Owner | $240,000 | New Conventional | |
| Previous Owner | $136,000 | New Conventional |
Property History
| Date | Event | Price | Change | Sq Ft Price |
|---|---|---|---|---|
| 06/21/2025 06/21/25 | For Sale | $329,900 | +4.7% | $297 / Sq Ft |
| 08/07/2024 08/07/24 | Sold | $315,000 | -3.1% | $284 / Sq Ft |
| 07/21/2024 07/21/24 | Pending | -- | -- | -- |
| 07/12/2024 07/12/24 | For Sale | $325,000 | +41.2% | $293 / Sq Ft |
| 08/15/2013 08/15/13 | Sold | $230,250 | +0.2% | $208 / Sq Ft |
| 06/13/2013 06/13/13 | Pending | -- | -- | -- |
| 06/08/2013 06/08/13 | For Sale | $229,900 | -- | $207 / Sq Ft |
Tax History Compared to Growth
Tax History
| Year | Tax Paid | Tax Assessment Tax Assessment Total Assessment is a certain percentage of the fair market value that is determined by local assessors to be the total taxable value of land and additions on the property. | Land | Improvement |
|---|---|---|---|---|
| 2024 | $3,125 | $269,780 | $54,000 | $215,780 |
| 2023 | $3,075 | $272,500 | $55,000 | $217,500 |
| 2022 | $2,996 | $262,020 | $52,000 | $210,020 |
| 2021 | $3,014 | $256,880 | $51,000 | $205,880 |
| 2020 | $2,832 | $239,260 | $48,000 | $191,260 |
| 2019 | $2,809 | $237,370 | $48,000 | $189,370 |
| 2018 | $2,572 | $223,650 | $45,000 | $178,650 |
| 2017 | $2,544 | $219,150 | $44,000 | $175,150 |
| 2016 | $2,592 | $223,720 | $45,000 | $178,720 |
| 2015 | $2,427 | $217,490 | $43,000 | $174,490 |
| 2014 | $2,202 | $197,720 | $40,000 | $157,720 |
Agents Affiliated with this Home
-
Vitaly Bednov

Seller's Agent in 2025
Vitaly Bednov
Samson Properties
(703) 626-1452
1 in this area
50 Total Sales
-
Vikas Chaudhary

Seller's Agent in 2024
Vikas Chaudhary
Samson Properties
(617) 800-4634
2 in this area
37 Total Sales
-
Ritu Joshi

Seller Co-Listing Agent in 2024
Ritu Joshi
Samson Properties
(703) 282-2921
1 in this area
32 Total Sales
-
Dilyara Daminova

Buyer's Agent in 2024
Dilyara Daminova
Samson Properties
(571) 499-2727
10 in this area
448 Total Sales
-
John Evans

Seller's Agent in 2013
John Evans
Long & Foster
(703) 855-8707
1 in this area
66 Total Sales
-
Kathleen Stark

Buyer's Agent in 2013
Kathleen Stark
Weichert Corporate
(703) 201-9656
1 in this area
69 Total Sales
Map
Source: Bright MLS
MLS Number: 1003560860
APN: 0483-29010101F
- 9707 Kings Crown Ct Unit 101
- 9704 Kingsbridge Dr Unit 203
- 3102 Cedar Grove Dr
- 9730 Kingsbridge Dr Unit 2
- 9720 Kingsbridge Dr Unit 302
- 9717 Kings Crown Ct Unit 201
- 9634 Blake Ln
- 9731 Kings Crown Ct Unit 201
- 9737 Kings Crown Ct Unit 102
- 9810 Kingsbridge Dr Unit 102
- 0 Blake Ln Blake Ln Service Rd Unit VAFX2167468
- 3113 Buccaneer Ct Unit 101
- 3030 Steven Martin Dr
- 9835 Saint Cloud Ct
- 9822 Five Oaks Rd
- 3106 Savoy Dr
- 2903 Saintsbury Plaza Unit 401
- 2903 Saintsbury Plaza Unit 302
- 2960 Vaden Dr Unit 2-312
- 3052 Rittenhouse Cir Unit 52
