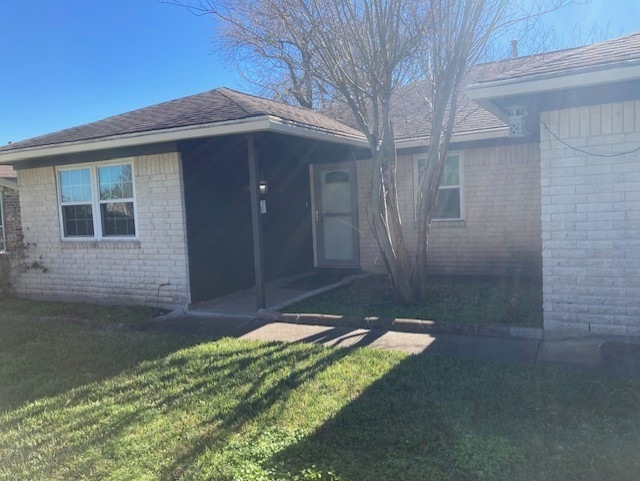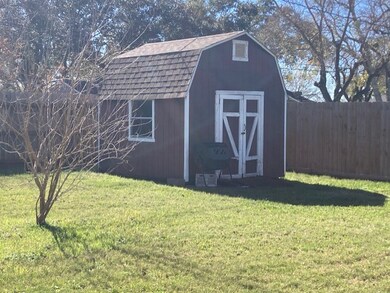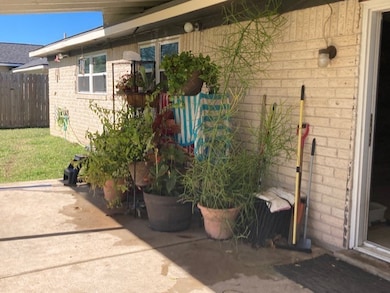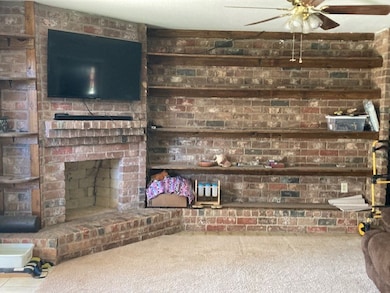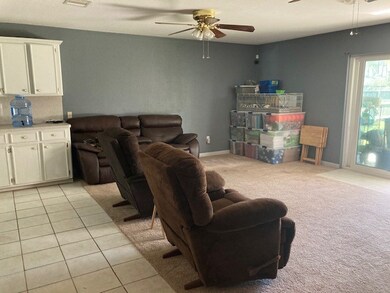
9711 Mackworth Dr Stafford, TX 77477
Highlights
- Deck
- Covered patio or porch
- Double Vanity
- Traditional Architecture
- 2 Car Attached Garage
- Breakfast Bar
About This Home
As of January 2025Rare find for an unrestricted area close to 59. Four Bedroom home with formal dining, spacious den with mock fireplace. Kitchen has gas range. Covered patio opens to big back yard with large storage shed. Low taxes. Experience country feeling living in close-in neighborhood.
Last Agent to Sell the Property
REALM Real Estate Professionals - Sugar Land License #0286872 Listed on: 01/09/2025

Last Buyer's Agent
REALM Real Estate Professionals - Sugar Land License #0286872 Listed on: 01/09/2025

Home Details
Home Type
- Single Family
Est. Annual Taxes
- $3,343
Year Built
- Built in 1977
Lot Details
- 9,800 Sq Ft Lot
- North Facing Home
- Back Yard Fenced
Parking
- 2 Car Attached Garage
- Driveway
Home Design
- Traditional Architecture
- Brick Exterior Construction
- Slab Foundation
- Composition Roof
- Wood Siding
Interior Spaces
- 1,710 Sq Ft Home
- 1-Story Property
- Ceiling Fan
- Decorative Fireplace
- Living Room
- Dining Room
- Utility Room
- Washer and Gas Dryer Hookup
Kitchen
- Breakfast Bar
- Gas Range
- <<microwave>>
- Dishwasher
- Disposal
Flooring
- Carpet
- Tile
Bedrooms and Bathrooms
- 4 Bedrooms
- 2 Full Bathrooms
- Double Vanity
- <<tubWithShowerToken>>
Eco-Friendly Details
- Energy-Efficient Exposure or Shade
- Energy-Efficient Insulation
Outdoor Features
- Deck
- Covered patio or porch
- Shed
Schools
- Stafford Elementary School
- Stafford Middle School
- Stafford High School
Utilities
- Central Heating and Cooling System
- Heating System Uses Gas
Community Details
- Missouri City Estates Subdivision
Ownership History
Purchase Details
Home Financials for this Owner
Home Financials are based on the most recent Mortgage that was taken out on this home.Purchase Details
Home Financials for this Owner
Home Financials are based on the most recent Mortgage that was taken out on this home.Purchase Details
Similar Homes in the area
Home Values in the Area
Average Home Value in this Area
Purchase History
| Date | Type | Sale Price | Title Company |
|---|---|---|---|
| Warranty Deed | -- | Fidelity National Title | |
| Vendors Lien | -- | Metropolitan Title & Escrow | |
| Deed | -- | -- | |
| Deed | -- | -- |
Mortgage History
| Date | Status | Loan Amount | Loan Type |
|---|---|---|---|
| Previous Owner | $101,600 | New Conventional | |
| Previous Owner | $95,200 | Stand Alone First |
Property History
| Date | Event | Price | Change | Sq Ft Price |
|---|---|---|---|---|
| 07/02/2025 07/02/25 | For Rent | $2,000 | 0.0% | -- |
| 01/31/2025 01/31/25 | Sold | -- | -- | -- |
| 01/15/2025 01/15/25 | Pending | -- | -- | -- |
| 01/09/2025 01/09/25 | For Sale | $245,000 | -- | $143 / Sq Ft |
Tax History Compared to Growth
Tax History
| Year | Tax Paid | Tax Assessment Tax Assessment Total Assessment is a certain percentage of the fair market value that is determined by local assessors to be the total taxable value of land and additions on the property. | Land | Improvement |
|---|---|---|---|---|
| 2023 | $671 | $188,716 | $0 | $198,396 |
| 2022 | $1,102 | $171,560 | $0 | $185,580 |
| 2021 | $3,017 | $155,960 | $22,500 | $133,460 |
| 2020 | $3,111 | $156,490 | $22,500 | $133,990 |
| 2019 | $3,186 | $151,580 | $22,500 | $129,080 |
| 2018 | $2,772 | $137,800 | $22,500 | $115,300 |
| 2017 | $2,526 | $125,270 | $22,500 | $102,770 |
| 2016 | $2,297 | $113,880 | $22,500 | $91,380 |
| 2015 | $752 | $107,780 | $22,500 | $85,280 |
| 2014 | $2,144 | $106,050 | $22,500 | $83,550 |
Agents Affiliated with this Home
-
Suzy Pittman

Seller's Agent in 2025
Suzy Pittman
Compass RE Texas, LLC - Houston
(713) 828-8966
169 Total Sales
-
Mary Lou Moritz
M
Seller's Agent in 2025
Mary Lou Moritz
REALM Real Estate Professionals - Sugar Land
(281) 923-3727
27 Total Sales
-
Christopher Salinas
C
Buyer's Agent in 2025
Christopher Salinas
Compass RE Texas, LLC - Houston
(757) 275-6249
50 Total Sales
Map
Source: Houston Association of REALTORS®
MLS Number: 51759980
APN: 5100-00-011-0800-910
- 13123 James Ln
- 13134 Frank Ln
- 13019 Frances St
- 12346 Gainsborough Dr
- 9614 Ravensworth Dr
- 1311 Mark St
- 16410 Fondren Grove Dr
- 9638 Ravensworth Dr
- 9710 Ravensworth Dr
- 15565 Fondren Grove Dr
- 10317 Windsor Ln
- 10103 Brighton Ln
- 8803 Vinkins Rd
- 12656 Windsor Village Dr Unit 2656
- 12033 Bedford St
- 8727 Vinkins Rd
- 8704 Victorian Village Dr Unit 8704
- 8703 Victorian Village Dr Unit 8703
- 8719 Village of Fondren Dr Unit 8719
- 12651 Windsor Village Dr Unit 2651
