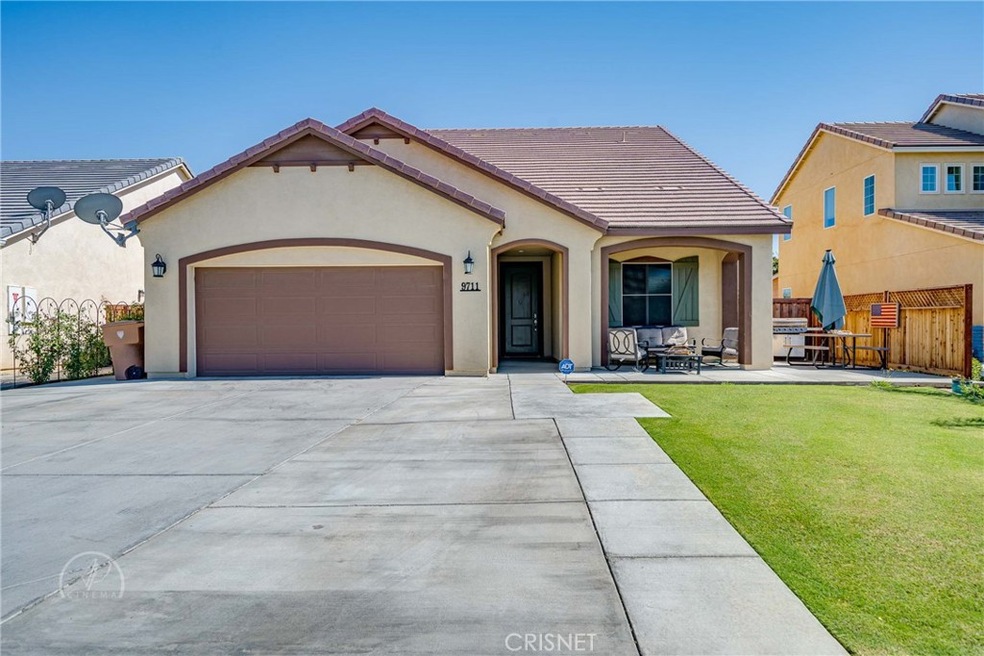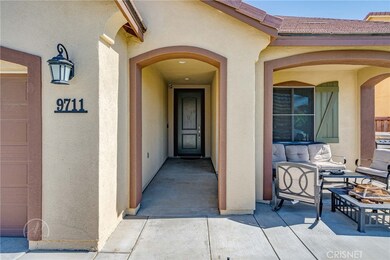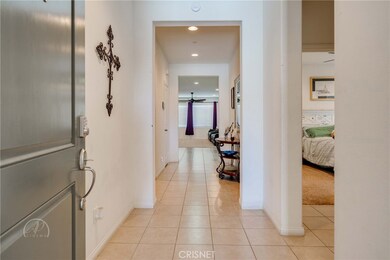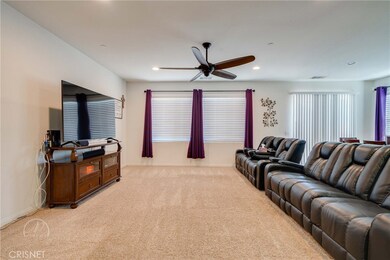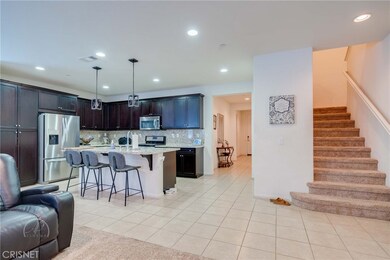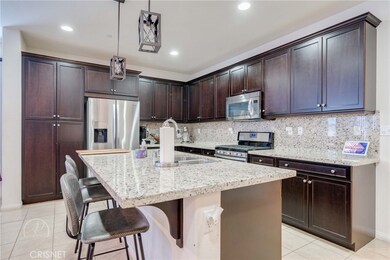
9711 Metropolitan Way Bakersfield, CA 93311
Artisan NeighborhoodEstimated Value: $487,000 - $522,000
Highlights
- Open Floorplan
- No HOA
- Open to Family Room
- Granite Countertops
- Walk-In Pantry
- Family Room Off Kitchen
About This Home
As of October 2022Come see this fabulous two story home perfect for those who love to entertain! Featuring 5 bedrooms 3 baths. You will love the flow of this spacious and open concept family home, including a large living room, dining area and a kitchen that creates a sense of friendly ambiance. Large master bedroom with a spacious master bathroom and walking in closet. If you are house shopping homes with OWNED SOLAR, you have found your home! This home comes with 37 panel solar system. Call your Realtor today to schedule a private showing. Seller is very motivated bring your offers!
Last Agent to Sell the Property
Golden Valley Real Estate Group License #01708253 Listed on: 06/29/2022
Home Details
Home Type
- Single Family
Est. Annual Taxes
- $6,035
Year Built
- Built in 2016
Lot Details
- 7,405 Sq Ft Lot
- Front Yard Sprinklers
- Back and Front Yard
- Property is zoned R1
Parking
- 681 Car Attached Garage
- Parking Available
- Front Facing Garage
- Garage Door Opener
- Driveway
Home Design
- Turnkey
- Slab Foundation
- Tile Roof
- Stucco
Interior Spaces
- 2,369 Sq Ft Home
- 2-Story Property
- Open Floorplan
- Ceiling Fan
- Blinds
- Family Room Off Kitchen
- Dining Room
- Tile Flooring
Kitchen
- Open to Family Room
- Eat-In Kitchen
- Walk-In Pantry
- Gas and Electric Range
- Microwave
- Dishwasher
- Kitchen Island
- Granite Countertops
- Utility Sink
- Disposal
Bedrooms and Bathrooms
- 5 Bedrooms | 3 Main Level Bedrooms
- Walk-In Closet
- Bathroom on Main Level
- 3 Full Bathrooms
- Dual Vanity Sinks in Primary Bathroom
- Bathtub
- Walk-in Shower
- Exhaust Fan In Bathroom
- Closet In Bathroom
Laundry
- Laundry Room
- Washer and Gas Dryer Hookup
Home Security
- Carbon Monoxide Detectors
- Fire and Smoke Detector
Outdoor Features
- Patio
- Front Porch
Utilities
- Two cooling system units
- Central Heating and Cooling System
- Water Heater
Additional Features
- Solar Heating System
- Urban Location
Community Details
- No Home Owners Association
Listing and Financial Details
- Legal Lot and Block 71 / PH2
- Tax Tract Number 6329
- Assessor Parcel Number 54461236001
- $712 per year additional tax assessments
Ownership History
Purchase Details
Home Financials for this Owner
Home Financials are based on the most recent Mortgage that was taken out on this home.Purchase Details
Home Financials for this Owner
Home Financials are based on the most recent Mortgage that was taken out on this home.Purchase Details
Home Financials for this Owner
Home Financials are based on the most recent Mortgage that was taken out on this home.Similar Homes in Bakersfield, CA
Home Values in the Area
Average Home Value in this Area
Purchase History
| Date | Buyer | Sale Price | Title Company |
|---|---|---|---|
| Kaur Gurpreet | $440,000 | Calatlantic Title | |
| Harmon Joseph A | $167,500 | Amrock Incorporated | |
| Harmon Joseph A | $314,500 | Lawyers Title Company |
Mortgage History
| Date | Status | Borrower | Loan Amount |
|---|---|---|---|
| Previous Owner | Harmon Joseph A | $36,125 | |
| Previous Owner | Harmon Joseph A | $290,500 | |
| Previous Owner | Harmon Joseph A | $295,925 |
Property History
| Date | Event | Price | Change | Sq Ft Price |
|---|---|---|---|---|
| 10/19/2022 10/19/22 | Sold | $440,000 | -3.3% | $186 / Sq Ft |
| 09/05/2022 09/05/22 | Price Changed | $454,999 | -2.2% | $192 / Sq Ft |
| 07/26/2022 07/26/22 | Price Changed | $464,999 | -1.1% | $196 / Sq Ft |
| 07/15/2022 07/15/22 | Price Changed | $469,999 | -1.1% | $198 / Sq Ft |
| 06/29/2022 06/29/22 | For Sale | $474,999 | -- | $201 / Sq Ft |
Tax History Compared to Growth
Tax History
| Year | Tax Paid | Tax Assessment Tax Assessment Total Assessment is a certain percentage of the fair market value that is determined by local assessors to be the total taxable value of land and additions on the property. | Land | Improvement |
|---|---|---|---|---|
| 2024 | $6,035 | $448,800 | $86,700 | $362,100 |
| 2023 | $6,035 | $440,000 | $85,000 | $355,000 |
| 2022 | $4,781 | $343,402 | $54,681 | $288,721 |
| 2021 | $4,647 | $336,669 | $53,609 | $283,060 |
| 2020 | $4,647 | $333,218 | $53,060 | $280,158 |
| 2019 | $4,429 | $333,218 | $53,060 | $280,158 |
| 2018 | $4,239 | $320,280 | $51,000 | $269,280 |
| 2017 | $4,217 | $314,000 | $50,000 | $264,000 |
| 2016 | $619 | $52,249 | $52,249 | $0 |
| 2015 | $616 | $51,465 | $51,465 | $0 |
| 2014 | $588 | $50,457 | $50,457 | $0 |
Agents Affiliated with this Home
-
Roger Magana

Seller's Agent in 2022
Roger Magana
Golden Valley Real Estate Group
(661) 323-7000
1 in this area
197 Total Sales
-
NoEmail NoEmail
N
Buyer's Agent in 2022
NoEmail NoEmail
NONMEMBER MRML
(646) 541-2551
5,589 Total Sales
Map
Source: California Regional Multiple Listing Service (CRMLS)
MLS Number: SR22141982
APN: 544-612-36-00-1
- 9420 Coney Island Dr
- 9307 Empire State Dr
- 9326 Cousteau Ave
- 9113 Long Island Dr
- 9210 Broadway Ave
- 9610 Tahiti Ave
- 9524 Tahiti Ave
- 9209 Rockefeller St
- 9016 Carnegie Hall Ln
- 9400 Carriage Creek Ct
- 9713 Blountsville Dr
- 6704 Cattail Creek Way
- 10501 Grand Prairie Dr
- 9820 Fort Sanders Ave
- 10107 Estacada Ave
- 9311 Caliente Creek Ct
- 6814 Clear Water Creek Way
- 9827 Fort Sanders Ave
- 10113 Saint Albans Ave
- 6903 Cattail Creek Way
- 9711 Metropolitan Way
- 9707 Metropolitan Way
- 9715 Metropolitan Way
- 9801 Metropolitan Way
- 9703 Metropolitan Way
- 9708 Buckhorn Peak Dr
- 9704 Buckhorn Peak Dr
- 9712 Buckhorn Peak Dr
- 9805 Metropolitan Way
- 9802 Buckhorn Peak Dr
- 9710 Metropolitan Way
- 9706 Metropolitan Way
- 9700 Buckhorn Peak Dr
- 9800 Metropolitan Way
- 9702 Metropolitan Way
- 9806 Buckhorn Peak Dr
- 9809 Metropolitan Way
- 9804 Metropolitan Way
- 9810 Buckhorn Peak Dr
- 9813 Metropolitan Way
