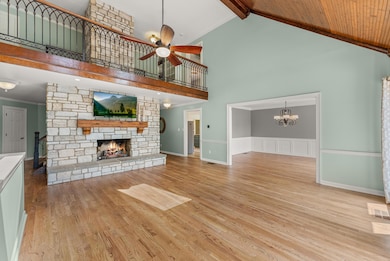9711 Pine Point Dr Lakeland, TN 38002
Highlights
- Lake Front
- Boat Slip
- Updated Kitchen
- Lakeland Elementary School Rated A
- Lake On Lot
- Community Lake
About This Home
Escape to lakeside living on Garner Lake! With $140K+ in updates, this stunning 5 bed, 3.5 bath home offers unbeatable lake views from nearly every room on a beautifully landscaped 0.48-acre lot. The remodeled kitchen features updated soft-close cabinets, new hardware, backsplash, and a drink fridge. Refinished hardwoods flow through the vaulted great room with skylights and a grand stone fireplace. The main-level primary suite is a true retreat with lake views, its own fireplace, and a spa-worthy bath with soaking tub, expanded body-spray shower, new vanity, quartz counters, lighting, and flooring. The walk-out lower level includes a guest suite and sauna. Upstairs offers 3 bedrooms, a home office, and an updated full bath with new tub, tile surround, and flooring. Outside, enjoy a large yard, multiple entertaining areas, and an extended dock that spans the width of the lot. Located in a vibrant lake community, this home blends luxury, comfort, and the ultimate lakefront lifestyle!
Home Details
Home Type
- Single Family
Est. Annual Taxes
- $4,515
Year Built
- Built in 1985
Lot Details
- 0.48 Acre Lot
- Lot Dimensions are 84x135
- Lake Front
- Chain Link Fence
- Landscaped
- Few Trees
Home Design
- Composition Shingle Roof
Interior Spaces
- 4,285 Sq Ft Home
- 2.5-Story Property
- Vaulted Ceiling
- Fireplace Features Masonry
- Some Wood Windows
- Breakfast Room
- Dining Room
- Den with Fireplace
- 2 Fireplaces
- Finished Basement
- Basement Fills Entire Space Under The House
- Attic Access Panel
- Laundry Room
Kitchen
- Updated Kitchen
- Eat-In Kitchen
- Breakfast Bar
- Double Self-Cleaning Oven
- Cooktop
- Dishwasher
- Kitchen Island
- Disposal
Flooring
- Wood
- Partially Carpeted
- Tile
Bedrooms and Bathrooms
- 5 Bedrooms | 2 Main Level Bedrooms
- Primary Bedroom on Main
- Split Bedroom Floorplan
- Walk-In Closet
- Remodeled Bathroom
- Double Vanity
- Soaking Tub
- Bathtub With Separate Shower Stall
Parking
- 2 Car Garage
- Side Facing Garage
Outdoor Features
- Access To Lake
- Boat Slip
- Lake On Lot
- Deck
- Patio
Utilities
- Central Heating and Cooling System
- Heating System Uses Gas
- Gas Water Heater
- Cable TV Available
Community Details
- Lakeland Estates 3Rd Addn Subdivision
- Community Lake
Listing and Financial Details
- Assessor Parcel Number L0150 D00002
Map
Source: Memphis Area Association of REALTORS®
MLS Number: 10206697
APN: L0-150-D-00002
- 9667 Pine Point Dr
- 4071 Cedar Point Rd
- 9606 Blue Spruce Dr
- 4024 Lighthouse Cove
- 4160 White Cedar Cove
- 4158 White Cedar Cove
- 3977 Canada Rd
- 0 N Canada Rd Unit 10193240
- 0 Canada Rd Unit 10202529
- 4192 Cedar Point Rd
- 9738 Cutter Ln
- 4175 Cedar Point Rd
- 3891 Lighthouse Ln
- 9711 Cutter Ln
- 3989 Canada Rd
- 4177 Larch Point Cove
- 3828 Lighthouse Ln
- 3837 Canada Rd
- 9479 Owl Hill Dr
- 9952 Loch Lucerne Point
- 4815 Market Green Place W
- 9952 Woodland Bend Dr
- 3446 Peter Cove
- 9987 Woodland Birch Dr
- 9406 Slezenger Ln
- 10012 Adagio Cove
- 9587 Daly Dr
- 2960 Woodland Ash Cove
- 9535 Daly Dr
- 9587 Chi Ln
- 2918 Champions Dr
- 9981 Us Highway 64
- 9751 Misty Bay Cove
- 9771 Misty Bay Cove
- 9697 Tributary Cove
- 9998 Cameron Ridge Tr
- 2806 Maggie Woods Ln
- 2807 Maggie Woods Ln
- 8760 Brunswick Park Cove
- 2777 Virginia Woods Place







