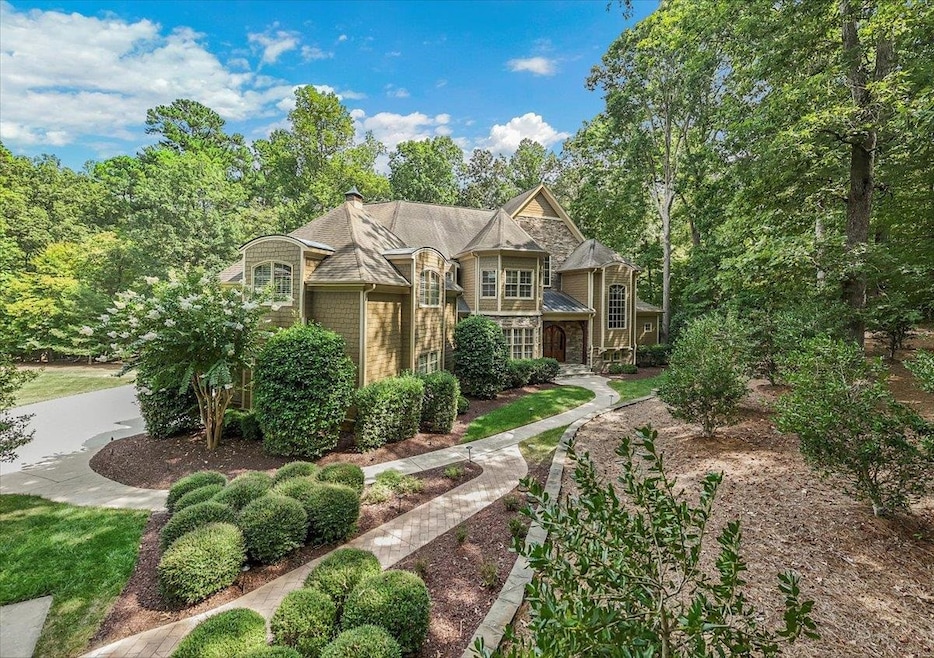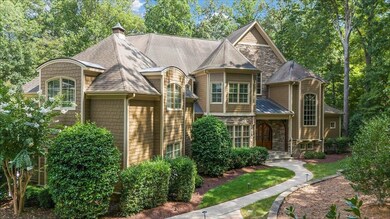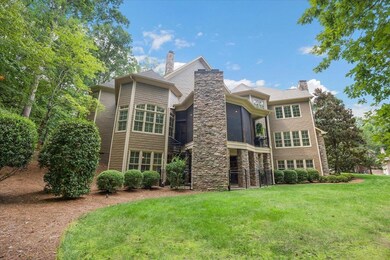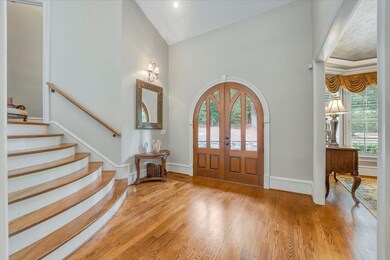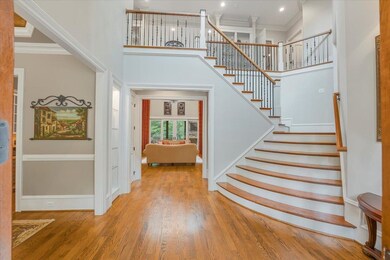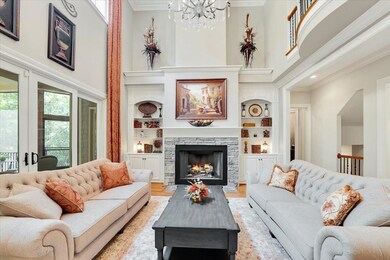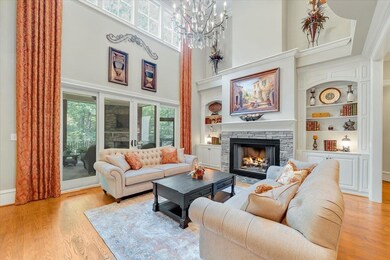
9712 Honeycutt Rd Raleigh, NC 27614
Falls Lake NeighborhoodEstimated Value: $1,776,000 - $2,397,211
Highlights
- Tennis Courts
- Finished Room Over Garage
- Family Room with Fireplace
- Brassfield Elementary School Rated A-
- Deck
- Recreation Room
About This Home
As of October 2023Executive Estate Nestled on 1+ Acres of Serene Nature ! Tastefully Designed w/ 5 Cozy Stone Fireplaces, Plantation Shutters & Crown Molding.Thoughtful Floor Plan w/ True Custom Hardwoods throughout Main Flr & Stairs, Large Masterpiece Kitchen w/ all the Bells & Whistles a Chef Could Dream of & Adjacent to Bay Window Breakfast Room. Greet Guests at your Double Arched Wooden Front Doors & Expansive Foyer. Convenient Living on Main Flr that Boasts of Owner's Suite & Spa Bath, Elegant Dining Rm w/ Butler Pantry & Soaring Ceilings & Gas FP's in Living & Hearth Rm w/ Wall of Windows. Perfect for Entertaining! PLUS a Flagstone Screened Porch w/ Gas, Stone FP & Stately Iron Spiral Staircase to Lower Level Patio. Office/Study on Mezzanine level. 3 En-suite Bedrooms, Bonus/Media, Flex Room & 2nd floor laundry. AMAZING 1900+ sf of Lower Level Luxury to Include Game, Family, Exercise, Recreation & Guest Suite w/ Access to Flagstone Patio & Wood Burning FP. 1100+ sf of Unfinished Attic Space, FOUR Car Epoxy Floored Garages. Nightscape Lighting, Sealed Crawl. And the list goes on ! MUST SEE !
Last Agent to Sell the Property
Long & Foster Real Estate INC/Brier Creek License #244018 Listed on: 08/25/2023

Home Details
Home Type
- Single Family
Est. Annual Taxes
- $6,690
Year Built
- Built in 2005
Lot Details
- 1.02 Acre Lot
- Lot Dimensions are 220 x 239 x 232 x 166
- Irrigation Equipment
- Wooded Lot
- Landscaped with Trees
HOA Fees
- $147 Monthly HOA Fees
Parking
- 4 Car Attached Garage
- Parking Pad
- Finished Room Over Garage
- Front Facing Garage
- Side Facing Garage
- Garage Door Opener
- Private Driveway
Home Design
- Transitional Architecture
- Brick or Stone Mason
- Cedar
- Stone
Interior Spaces
- 3-Story Property
- Bookcases
- Tray Ceiling
- Smooth Ceilings
- Vaulted Ceiling
- Ceiling Fan
- Wood Burning Fireplace
- Gas Log Fireplace
- Stone Fireplace
- Blinds
- Entrance Foyer
- Family Room with Fireplace
- 4 Fireplaces
- Living Room with Fireplace
- Breakfast Room
- Dining Room
- Home Office
- Recreation Room
- Bonus Room
- Screened Porch
- Storage
- Utility Room
- Home Gym
- Keeping Room
Kitchen
- Eat-In Kitchen
- Butlers Pantry
- Built-In Self-Cleaning Double Oven
- Gas Cooktop
- Range Hood
- Warming Drawer
- Microwave
- Plumbed For Ice Maker
- Dishwasher
- Granite Countertops
Flooring
- Wood
- Carpet
- Tile
Bedrooms and Bathrooms
- 4 Bedrooms
- Primary Bedroom on Main
- Walk-In Closet
- Double Vanity
- Private Water Closet
- Separate Shower in Primary Bathroom
- Bathtub with Shower
- Walk-in Shower
Laundry
- Laundry Room
- Laundry in multiple locations
- Dryer
- Washer
Attic
- Attic Floors
- Permanent Attic Stairs
- Unfinished Attic
Basement
- Fireplace in Basement
- Crawl Space
Home Security
- Home Security System
- Fire and Smoke Detector
Accessible Home Design
- Accessible Washer and Dryer
Outdoor Features
- Tennis Courts
- Deck
- Patio
- Outdoor Fireplace
- Exterior Lighting
- Outdoor Gas Grill
- Rain Gutters
Schools
- Brassfield Elementary School
- West Millbrook Middle School
- Millbrook High School
Utilities
- Forced Air Zoned Heating and Cooling System
- Heating System Uses Natural Gas
- Heat Pump System
- Electric Water Heater
- Septic Tank
- High Speed Internet
- Cable TV Available
Community Details
Overview
- Ppm Association, Phone Number (919) 848-4911
- Devon Subdivision
Recreation
- Tennis Courts
- Community Pool
- Trails
Ownership History
Purchase Details
Home Financials for this Owner
Home Financials are based on the most recent Mortgage that was taken out on this home.Purchase Details
Purchase Details
Purchase Details
Purchase Details
Purchase Details
Home Financials for this Owner
Home Financials are based on the most recent Mortgage that was taken out on this home.Similar Homes in Raleigh, NC
Home Values in the Area
Average Home Value in this Area
Purchase History
| Date | Buyer | Sale Price | Title Company |
|---|---|---|---|
| Abo Kamil Tariq | $1,700,000 | None Listed On Document | |
| Atcheson Scott B | $700,000 | None Available | |
| Suntrust Bank | $1,040,400 | None Available | |
| Peak James P | -- | None Available | |
| Peak Land Trust | -- | None Available | |
| Peak James P | $1,040,000 | None Available |
Mortgage History
| Date | Status | Borrower | Loan Amount |
|---|---|---|---|
| Open | Abo Kamil Tariq | $1,000,000 | |
| Previous Owner | Atcheson Scott B | $350,000 | |
| Previous Owner | Peak James P | $174,578 | |
| Previous Owner | Peak James P | $1,350,000 | |
| Previous Owner | Peak James P | $375,000 |
Property History
| Date | Event | Price | Change | Sq Ft Price |
|---|---|---|---|---|
| 10/02/2023 10/02/23 | Sold | $1,699,995 | 0.0% | $211 / Sq Ft |
| 09/01/2023 09/01/23 | Pending | -- | -- | -- |
| 08/25/2023 08/25/23 | For Sale | $1,699,995 | -- | $211 / Sq Ft |
Tax History Compared to Growth
Tax History
| Year | Tax Paid | Tax Assessment Tax Assessment Total Assessment is a certain percentage of the fair market value that is determined by local assessors to be the total taxable value of land and additions on the property. | Land | Improvement |
|---|---|---|---|---|
| 2024 | $9,772 | $1,570,331 | $360,000 | $1,210,331 |
| 2023 | $6,690 | $855,509 | $290,000 | $565,509 |
| 2022 | $6,198 | $855,509 | $290,000 | $565,509 |
| 2021 | $6,032 | $855,509 | $290,000 | $565,509 |
| 2020 | $5,932 | $855,509 | $290,000 | $565,509 |
| 2019 | $9,596 | $1,172,539 | $225,000 | $947,539 |
| 2018 | $8,819 | $1,172,539 | $225,000 | $947,539 |
| 2017 | $8,357 | $1,172,539 | $225,000 | $947,539 |
| 2016 | $8,187 | $1,172,539 | $225,000 | $947,539 |
| 2015 | $8,134 | $1,168,343 | $215,000 | $953,343 |
| 2014 | $7,708 | $1,168,343 | $215,000 | $953,343 |
Agents Affiliated with this Home
-
Sue Goodwin
S
Seller's Agent in 2023
Sue Goodwin
Long & Foster Real Estate INC/Brier Creek
(919) 271-6208
13 in this area
123 Total Sales
-
Charles Goodwin

Seller Co-Listing Agent in 2023
Charles Goodwin
Long & Foster Real Estate INC/Brier Creek
(919) 389-5135
11 in this area
99 Total Sales
-
Christian Beca

Buyer's Agent in 2023
Christian Beca
Compass -- Raleigh
(214) 901-6354
5 in this area
68 Total Sales
-
Gretchen Coley

Buyer Co-Listing Agent in 2023
Gretchen Coley
Compass -- Raleigh
(919) 526-0401
29 in this area
1,019 Total Sales
Map
Source: Doorify MLS
MLS Number: 2528884
APN: 1718.01-27-1802-000
- 1000 Clovelly Ct
- 4900 Foxridge Dr
- 4908 Foxridge Dr
- 4905 Foxridge Dr
- 1520 Grand Willow Way
- 4921 Foxridge Dr
- 705 Parker Creek Dr
- 4812 Parker Meadow Dr
- 5125 Avalaire Oaks Dr
- 4813 Parker Meadow Dr
- 4804 Parker Meadow Dr
- 4708 Wynneford Way
- 9700 Pentland Ct
- 1416 Bailey Hill Dr
- 4817 Fox Branch Ct
- 1301 King Cross Ct
- 9417 Greenfield Dr
- 1009 Bearglades Ln
- 10729 Trego Trail
- 9509 Greenfield Dr
- 9712 Honeycutt Rd
- 9716 Honeycutt Rd
- 9713 Honeycutt Rd
- 9801 Honeycutt Rd
- 1545 Grand Willow Way
- 5016 Wynneford Way
- 5020 Wynneford Way
- 5012 Wynneford Way
- 1537 Grand Willow Way
- 1544 Grand Willow Way
- 5008 Wynneford Way
- 5006 Wynneford Way
- 1533 Grand Willow Way
- 1540 Grand Willow Way
- 1529 Grand Willow Way
- 1536 Grand Willow Way
- 5017 Wynneford Way
- 5000 Wynneford Way
- 5021 Wynneford Way
- 1532 Grand Willow Way
