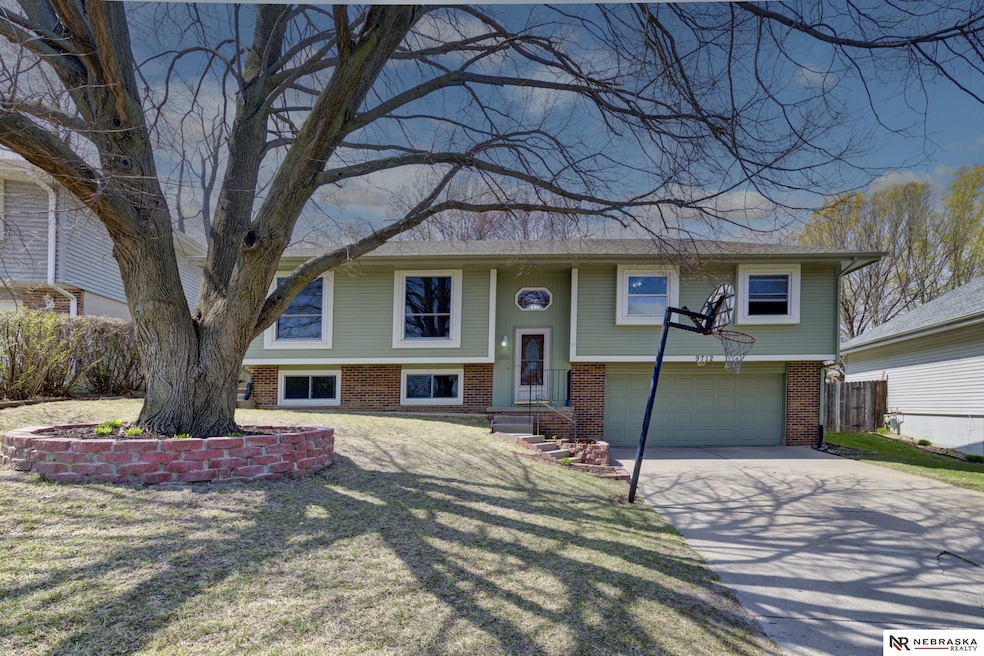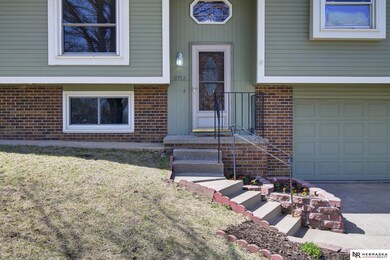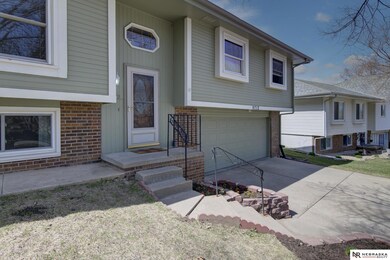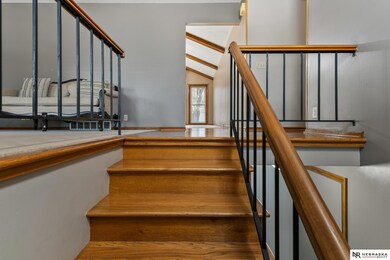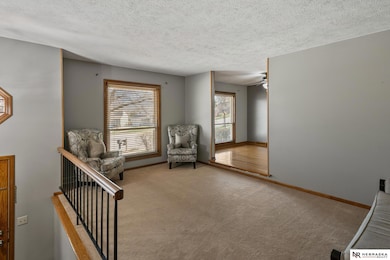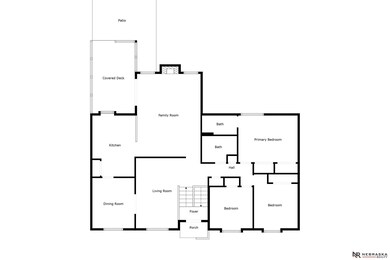
9712 S 21st Ave Bellevue, NE 68123
Highlights
- Deck
- Traditional Architecture
- Main Floor Bedroom
- Bellevue West High School Rated A-
- Wood Flooring
- No HOA
About This Home
As of May 2025Showings to START @ Open House: Friday, 4:30-6:30 PM. Opportunity is Knocking: Come discover this spacious 3bd, 3bth, home tucked away in desireable Green Meadows, featuring beautiful hardwood floors, a large family room, a cozy living room, and a formal dining room. The sliding glass doors off the family room leads you to the deck and patio, perfect for summer outdoor gatherings. The lower level offers a versatile layout, freshly painted with a living room, wet bar-kitchen area, bath, and space for a bed, making it ideal for a teen or extended family. Oversized 2 car garage - Needs a little TLC, but priced accordingly, offering a fantastic opportunity for buyers looking for a great deal. Quick Closing possible, and preferred. Pre-Inspected- Seller to make no repairs. Super easy access to Kennedy Freeway! Better hurry, all offers being reviewed Monday @ 1 p.m.
Last Agent to Sell the Property
Nebraska Realty Brokerage Phone: 402-680-3505 License #20080493 Listed on: 04/05/2025

Home Details
Home Type
- Single Family
Est. Annual Taxes
- $4,245
Year Built
- Built in 1986
Lot Details
- 7,841 Sq Ft Lot
- Lot Dimensions are 56.5 x 110.9 x 77.6 x 122.7
- Wood Fence
- Chain Link Fence
Parking
- 2 Car Attached Garage
- Garage Door Opener
Home Design
- Traditional Architecture
- Split Level Home
- Block Foundation
- Hardboard
Interior Spaces
- Ceiling height of 9 feet or more
- Ceiling Fan
- Wood Burning Fireplace
- Sliding Doors
- Family Room with Fireplace
- Formal Dining Room
- Finished Basement
- Basement Windows
Kitchen
- Oven or Range
- <<microwave>>
- Dishwasher
- Disposal
Flooring
- Wood
- Wall to Wall Carpet
- Laminate
- Ceramic Tile
- Vinyl
Bedrooms and Bathrooms
- 3 Bedrooms
- Main Floor Bedroom
Laundry
- Dryer
- Washer
Outdoor Features
- Deck
- Patio
- Shed
- Porch
Schools
- Birchcrest Elementary School
- Logan Fontenelle Middle School
- Bellevue West High School
Utilities
- Forced Air Heating and Cooling System
- Heating System Uses Gas
- Water Softener
Community Details
- No Home Owners Association
- Green Meadows Subdivision
Listing and Financial Details
- Assessor Parcel Number 010935231
Ownership History
Purchase Details
Home Financials for this Owner
Home Financials are based on the most recent Mortgage that was taken out on this home.Purchase Details
Home Financials for this Owner
Home Financials are based on the most recent Mortgage that was taken out on this home.Similar Homes in the area
Home Values in the Area
Average Home Value in this Area
Purchase History
| Date | Type | Sale Price | Title Company |
|---|---|---|---|
| Warranty Deed | $290,000 | Cornhusker Land Title | |
| Warranty Deed | $145,000 | Ot |
Mortgage History
| Date | Status | Loan Amount | Loan Type |
|---|---|---|---|
| Open | $264,397 | New Conventional | |
| Previous Owner | $142,373 | No Value Available |
Property History
| Date | Event | Price | Change | Sq Ft Price |
|---|---|---|---|---|
| 05/16/2025 05/16/25 | Sold | $290,000 | +1.8% | $132 / Sq Ft |
| 04/14/2025 04/14/25 | Pending | -- | -- | -- |
| 04/10/2025 04/10/25 | For Sale | $285,000 | -- | $130 / Sq Ft |
Tax History Compared to Growth
Tax History
| Year | Tax Paid | Tax Assessment Tax Assessment Total Assessment is a certain percentage of the fair market value that is determined by local assessors to be the total taxable value of land and additions on the property. | Land | Improvement |
|---|---|---|---|---|
| 2024 | $5,003 | $245,294 | $40,000 | $205,294 |
| 2023 | $5,003 | $236,954 | $35,000 | $201,954 |
| 2022 | $4,556 | $211,719 | $30,000 | $181,719 |
| 2021 | $4,233 | $194,597 | $30,000 | $164,597 |
| 2020 | $4,227 | $193,719 | $30,000 | $163,719 |
| 2019 | $3,924 | $180,928 | $30,000 | $150,928 |
| 2018 | $3,529 | $167,110 | $23,000 | $144,110 |
| 2017 | $3,468 | $163,107 | $23,000 | $140,107 |
| 2016 | $3,348 | $160,947 | $23,000 | $137,947 |
| 2015 | $3,250 | $157,137 | $23,000 | $134,137 |
| 2014 | $3,144 | $151,026 | $23,000 | $128,026 |
| 2012 | -- | $150,894 | $23,000 | $127,894 |
Agents Affiliated with this Home
-
Vickie Taylor

Seller's Agent in 2025
Vickie Taylor
Nebraska Realty
(402) 680-3505
5 in this area
48 Total Sales
-
Julie Grantham
J
Buyer's Agent in 2025
Julie Grantham
Nebraska Realty
1 in this area
3 Total Sales
Map
Source: Great Plains Regional MLS
MLS Number: 22508739
APN: 010935231
- 9804 S 20th St
- 9701 S 24th St
- 2505 Calvin St
- 1502 Sunshine Blvd
- 2611 Tulip Ln
- 9604 S 27th St
- 9510 S 27th St
- 2111 Gindy Dr
- 2021 Gindy Cir
- 2105 Rose Lane Rd
- 2101 Rose Lane Rd
- 10408 Lewis And Clark Rd
- 10405 S 27th St
- 1302 Terry Dr
- 2602 Geri Dr
- 10606 S 25th Ave
- 2026 Concord Cir
- 2022 Concord Cir
- 2018 Concord Cir
- 2014 Concord Cir
