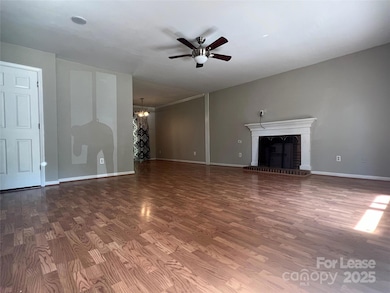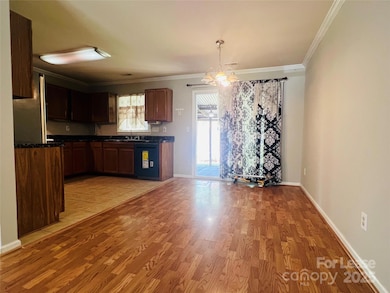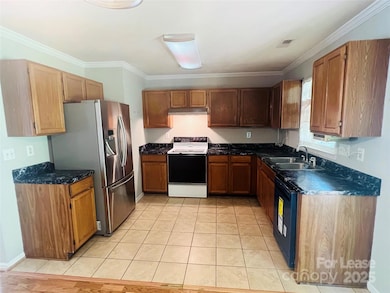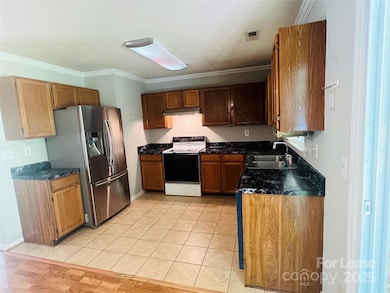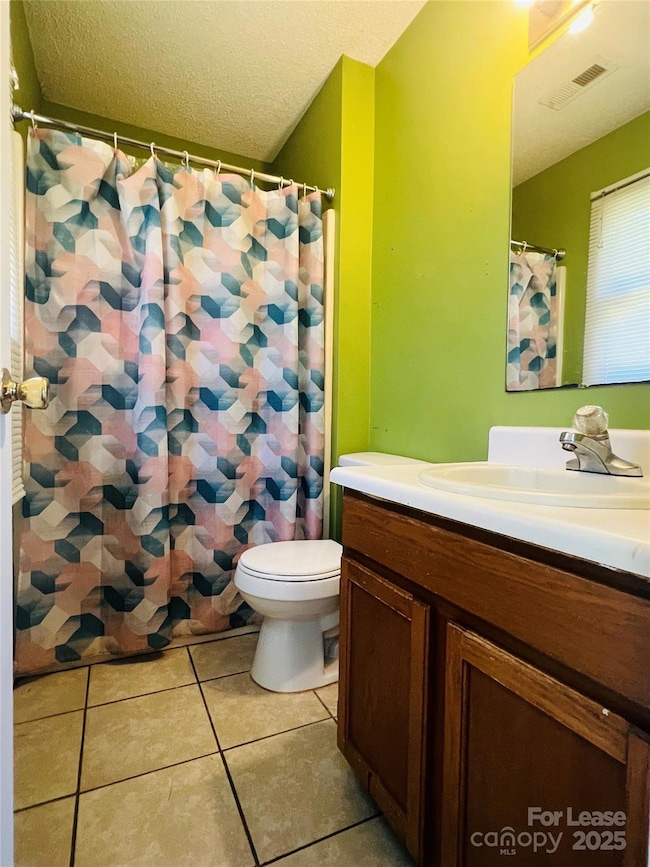9712 Stillwater Ln Mint Hill, NC 28227
Becton Park NeighborhoodHighlights
- Cul-De-Sac
- Front Porch
- Laundry Room
- Fireplace
- Patio
- 1-Story Property
About This Home
Welcome home to this charming and move-in ready ranch-style residence located in the desirable McAlpine Woods community. Featuring a spacious and open floor plan, this home offers comfortable living with a layout that flows beautifully from room to room.Perfectly situated just minutes from Matthews, Mint Hill, and I-485, you'll enjoy quick access to Uptown Charlotte, major roadways,great schools, shopping, and dining. Outdoor enthusiasts will love being close to The Park on Wilgrove and Mint Hill Veterans Memorial Park.This home combines convenience, charm, and location — a rare find that won’t stay on the market for long.Contact us today for more details or to schedule a tour
Home Details
Home Type
- Single Family
Est. Annual Taxes
- $2,338
Year Built
- Built in 1990
Lot Details
- Cul-De-Sac
- Property is zoned R3
Parking
- Driveway
Home Design
- Slab Foundation
Interior Spaces
- 1-Story Property
- Fireplace
- Laminate Flooring
- Laundry Room
Bedrooms and Bathrooms
- 3 Main Level Bedrooms
- 2 Full Bathrooms
Outdoor Features
- Patio
- Front Porch
Schools
- J.H. Gunn Elementary School
- Albemarle Road Middle School
- Independence High School
Utilities
- Central Air
- Electric Water Heater
Community Details
- Mcalpine Woods Subdivision
Listing and Financial Details
- Security Deposit $1,895
- Property Available on 6/5/25
- Tenant pays for all utilities
- 12-Month Minimum Lease Term
- Assessor Parcel Number 109-492-10
Map
Source: Canopy MLS (Canopy Realtor® Association)
MLS Number: 4258871
APN: 109-492-10
- 9718 Barkridge Rd
- 6204 Springbeauty Dr
- 9640 Heartwood Ln
- 9012 Bremerton Ct
- 6412 Old Meadow Rd Unit 69
- 9229 Shackleford Terrace
- 6929 Plough Dr
- 7107 Wilson Grove Rd
- 8063 Sultana Cir Unit C
- 9013 Trellis Pointe Blvd Unit D
- 8833 Goldfields Dr
- 9716 Sunway Dr
- 5528 Brickstone Dr
- 7224 Kuck Rd
- 1030 Norwich Rd
- 10200 Cairnsmore Place
- 8708 Goldfields Dr
- 9836 Albemarle Rd
- 8641 Wandering Creek Way
- 8717 Lawyers Rd

