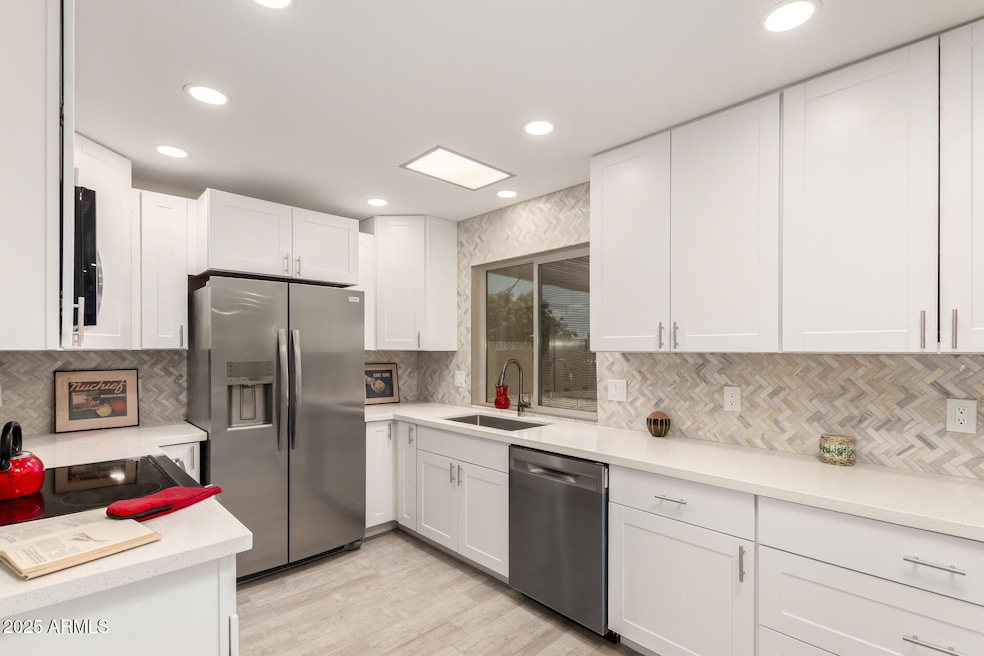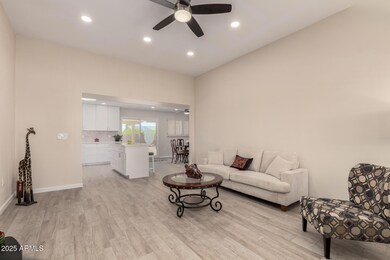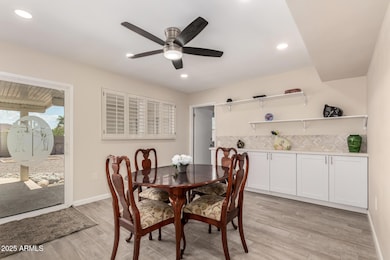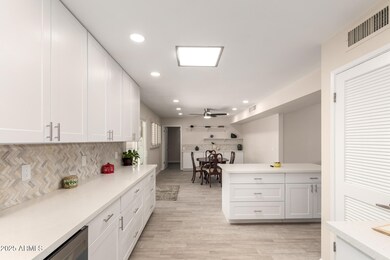
9713 W Raintree Dr Sun City, AZ 85351
Estimated payment $2,847/month
Highlights
- Golf Course Community
- Theater or Screening Room
- Tennis Courts
- Fitness Center
- Community Spa
- Covered patio or porch
About This Home
Wow! This exceptionally remodeled home features a unique layout with 3 bedrooms and 3 bathrooms,
including 2 split-ensuite bedrooms, perfect for guests or multi-generational living. The open-concept design
seamlessly combines comfort and style. Start your day with coffee and relax on the large, covered patio. The
backyard, enclosed by a block wall, offers privacy and plenty of outdoor activities. There is also a fenced-off
area for gardening. The chef's kitchen is ideal for entertaining, featuring quartz countertops, an island, a
stunning backsplash, and a pantry. It also includes new high-end stainless-steel appliances that every cooking
enthusiast will love. The LED-lit refrigerator, air fryer oven, white shaker cabinets, and farmhouse sink make
the kitchen a favorite. The beautiful wood plank tile flooring extends to the front entry and enhances the home's
overall charm. Both primary bedrooms have walk-in closets and luxurious ensuite bathrooms with tiled walk-in
showers and double sinks. The home has Pella dual-pane windows, a patio slider, ceiling fans, and recessed
lighting. The laundry room is spacious, features a utility sink, and is separate from the garage. It could also be
used as an office or craft room with extra storage. The home has been freshly painted inside and out, and the
2-car garage offers additional storage cabinets.
Property Details
Home Type
- Multi-Family
Est. Annual Taxes
- $1,065
Year Built
- Built in 1972
Lot Details
- 8,500 Sq Ft Lot
- Block Wall Fence
- Sprinklers on Timer
HOA Fees
- $321 Monthly HOA Fees
Parking
- 2 Car Garage
- Garage Door Opener
Home Design
- Property Attached
- Roof Updated in 2024
- Brick Exterior Construction
- Wood Frame Construction
- Composition Roof
- Stucco
Interior Spaces
- 1,701 Sq Ft Home
- 1-Story Property
- Ceiling Fan
- Skylights
- Double Pane Windows
- Washer and Dryer Hookup
Kitchen
- Kitchen Updated in 2025
- Breakfast Bar
- Built-In Microwave
- Kitchen Island
Flooring
- Floors Updated in 2025
- Tile Flooring
Bedrooms and Bathrooms
- 3 Bedrooms
- Bathroom Updated in 2025
- Primary Bathroom is a Full Bathroom
- 3 Bathrooms
- Dual Vanity Sinks in Primary Bathroom
Schools
- Adult Elementary And Middle School
- Adult High School
Utilities
- Central Air
- Heating Available
- Plumbing System Updated in 2025
- Wiring Updated in 2025
Additional Features
- No Interior Steps
- Covered patio or porch
Listing and Financial Details
- Tax Lot 353
- Assessor Parcel Number 200-93-353
Community Details
Overview
- Association fees include no fees
- Call Association, Phone Number (623) 977-3860
- Sun City Unit 25 Subdivision, D36 Floorplan
Amenities
- Theater or Screening Room
- Recreation Room
Recreation
- Golf Course Community
- Tennis Courts
- Pickleball Courts
- Racquetball
- Fitness Center
- Community Spa
- Bike Trail
Map
Home Values in the Area
Average Home Value in this Area
Tax History
| Year | Tax Paid | Tax Assessment Tax Assessment Total Assessment is a certain percentage of the fair market value that is determined by local assessors to be the total taxable value of land and additions on the property. | Land | Improvement |
|---|---|---|---|---|
| 2025 | $1,065 | $13,717 | -- | -- |
| 2024 | $994 | $13,064 | -- | -- |
| 2023 | $994 | $22,450 | $4,490 | $17,960 |
| 2022 | $933 | $17,620 | $3,520 | $14,100 |
| 2021 | $963 | $16,510 | $3,300 | $13,210 |
| 2020 | $938 | $14,570 | $2,910 | $11,660 |
| 2019 | $925 | $13,620 | $2,720 | $10,900 |
| 2018 | $890 | $12,380 | $2,470 | $9,910 |
| 2017 | $860 | $11,010 | $2,200 | $8,810 |
| 2016 | $456 | $10,380 | $2,070 | $8,310 |
| 2015 | $768 | $9,580 | $1,910 | $7,670 |
Property History
| Date | Event | Price | Change | Sq Ft Price |
|---|---|---|---|---|
| 07/18/2025 07/18/25 | For Sale | $440,000 | -- | $259 / Sq Ft |
Purchase History
| Date | Type | Sale Price | Title Company |
|---|---|---|---|
| Warranty Deed | $310,000 | Pinnacle Title Services | |
| Interfamily Deed Transfer | -- | -- |
Mortgage History
| Date | Status | Loan Amount | Loan Type |
|---|---|---|---|
| Open | $286,000 | New Conventional | |
| Closed | $5,000 | Seller Take Back |
Similar Homes in the area
Source: Arizona Regional Multiple Listing Service (ARMLS)
MLS Number: 6894628
APN: 200-93-353
- 14466 N Boswell Blvd
- 9903 W Spruce Dr
- 9442 W Raintree Dr Unit 25
- 9719 W Pineridge Dr
- 9526 W Newport Dr
- 9431 W Timberline Dr
- 9443 W Shiprock Dr
- 9517 W Indian Hills Dr
- 9409 W Raintree Dr
- 10011 W Prairie Hills Cir Unit 21
- 14629 N Shiprock Dr
- 10213 W Kingswood Cir
- 14830 N Cameo Dr
- 9814 W Long Hills Dr Unit 26
- 14409 N Mcphee Dr Unit 21A
- 10304 W Kingswood Cir
- 9434 W Greenway Rd
- 9606 W Long Hills Dr
- 15438 N Lakeforest Dr Unit 26
- 14006 N Tumblebrook Way
- 9901 W Bright Angel Cir
- 9956 W Willow Point
- 10348 W Kingswood Cir
- 9934 W Gulf Hills Dr
- 13819 N Crown Point
- 9151 W Greenway Rd Unit 252
- 9151 W Greenway Rd Unit 212
- 9060 W Maui Ln
- 9023 W Lisbon Ln
- 10005 W Thunderbird Blvd
- 13227 N 99th Dr Unit 24B
- 10319 W Floriade Dr
- 9714 W Hawthorn Ct
- 13804 N Whispering Lake Dr
- 13310 N Plaza Del Rio Blvd
- 14466 N 87th Dr
- 8885 W Thunderbird Rd
- 13646 N Tan Tara Point
- 14529 N 87th Dr
- 10249 W Burns Dr






