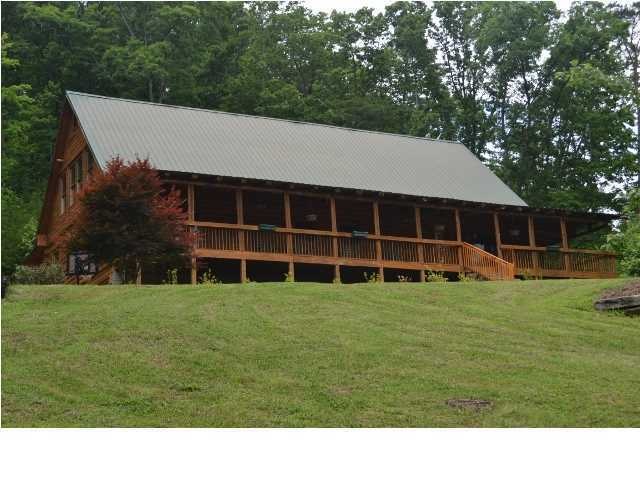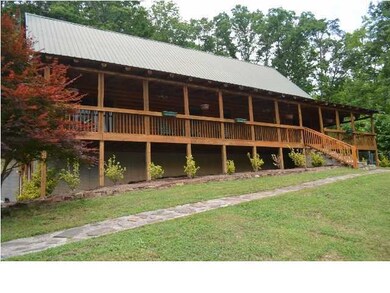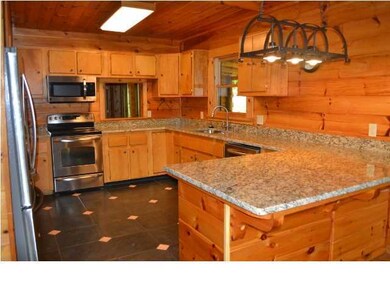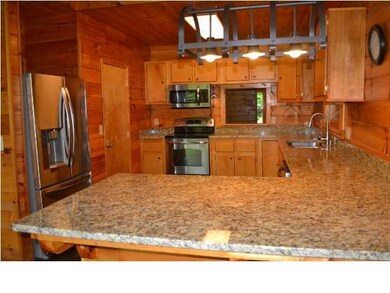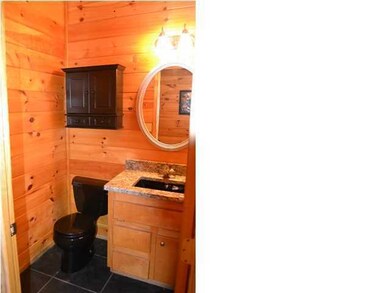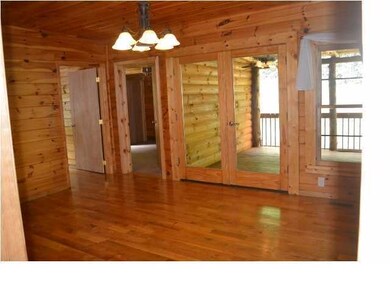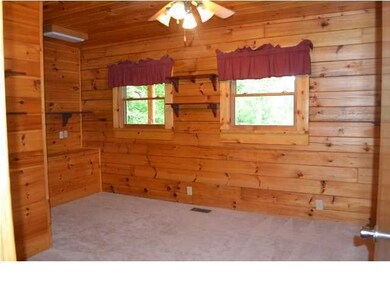Can you say Stunning? That's what describes this unreal log home boasting over 3,400 sq. ft. situated on almost 2 acres in Ooltewah. This first time on the market home features 4 bedrooms, 2.5 baths, large open concept living between family room and kitchen. Home has hardwood floors, over 16.5 foot high ceilings in main family room with stone gas log fireplace. Kitchen has gorgeous granite counter tops and high end stainless steel appliances. Also on the first level has 3 bedrooms, 2 of which have a jack and jill bath room between them, an office with a built in bookcase and a hidden gun safe, a dining room and a half bath. Upstairs is the large master retreat that has walk in closets, great bathroom, and perfect sitting area in the loft. The downstairs den is large and great for that per ect family entertainment area or man cave. Laundry room and half bath are also on this level. The 1,000 sq. ft. garage will make any man happy with plenty of room for parking cars, boats, 4 wheelers, lawn equipment and having a workshop area! The staircase leading to the master is hand cut logs that are exposed and still rounded on the bottom side for a beautiful feature to this log home. If all this isn't enough, then come outside and enjoy the 1,100 sq. ft. of covered porch wrapping around three sides of the home. You'll enjoy great family time here just sitting and peacefully watching the wild life in your yard. Home is wired with surround sound, high speed internet, and surveillance cameras for added security. Don't let this gem of a home pass you by. Too many features to list and until you walk into it, pictures don't do this large home justice!

