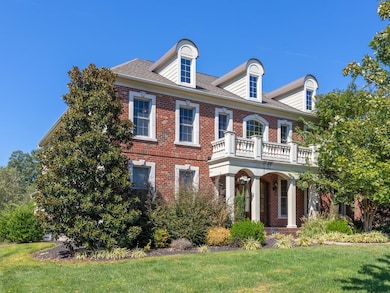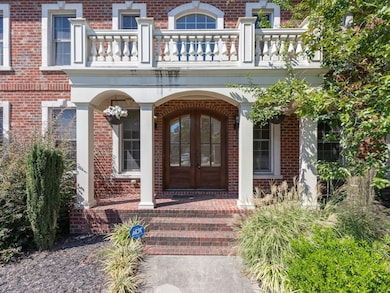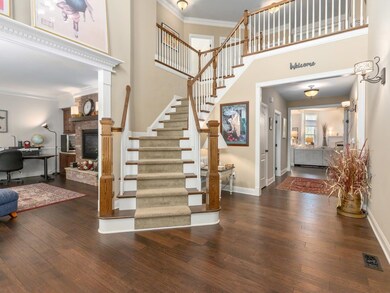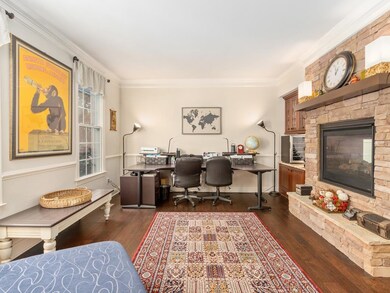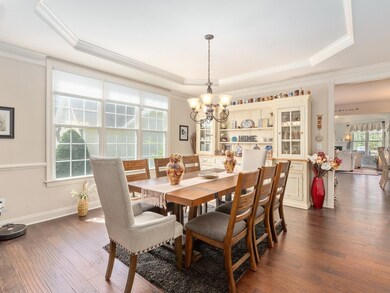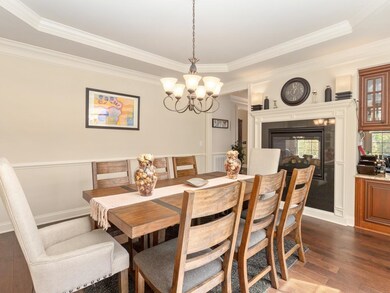
9715 Dayton Ct Raleigh, NC 27617
Brier Creek NeighborhoodEstimated Value: $1,045,000 - $1,100,000
Highlights
- Clubhouse
- Transitional Architecture
- Main Floor Bedroom
- Pine Hollow Middle School Rated A
- Wood Flooring
- 3 Fireplaces
About This Home
As of November 2021Welcome to this gorgeous, cul-de-sac-located, transitional home in the Brier Creek Country Club. Highlights include an open floor plan, a stunning foyer entry, and a first-floor in-law suite w/ a full bath. Lovely kitchen featuring stainless steel appliances, granite countertops, and gleaming hardwoods. Three exquisite fireplaces located in the spacious living room, den, and sunroom. Expansive master suite complete w/ a corner tub. Large bonus room w/ surround sound and high ceilings. A must see home!
Last Agent to Sell the Property
Mariya Tivnan
Compass -- Chapel Hill - Durham License #275412 Listed on: 09/29/2021
Home Details
Home Type
- Single Family
Est. Annual Taxes
- $6,071
Year Built
- Built in 2011
Lot Details
- 0.34
HOA Fees
Parking
- 3 Car Garage
- Private Driveway
Home Design
- Transitional Architecture
- Brick Exterior Construction
Interior Spaces
- 4,329 Sq Ft Home
- 2-Story Property
- High Ceiling
- 3 Fireplaces
- Entrance Foyer
- Family Room
- Living Room
- Breakfast Room
- Dining Room
- Bonus Room
- Laundry on upper level
Kitchen
- Gas Cooktop
- Dishwasher
Flooring
- Wood
- Carpet
- Tile
Bedrooms and Bathrooms
- 5 Bedrooms
- Main Floor Bedroom
- In-Law or Guest Suite
Schools
- Brier Creek Elementary School
- Mills Park Middle School
- Panther Creek High School
Utilities
- Forced Air Heating and Cooling System
- Heating System Uses Natural Gas
- Gas Water Heater
Additional Features
- Porch
- 0.34 Acre Lot
Community Details
Overview
- Association fees include insurance
- Towne Properties Association, Phone Number (919) 321-4240
- Brier Creek Country Club Association
- Brier Creek Country Club Subdivision
Amenities
- Clubhouse
Recreation
- Tennis Courts
- Community Pool
Ownership History
Purchase Details
Home Financials for this Owner
Home Financials are based on the most recent Mortgage that was taken out on this home.Purchase Details
Home Financials for this Owner
Home Financials are based on the most recent Mortgage that was taken out on this home.Purchase Details
Home Financials for this Owner
Home Financials are based on the most recent Mortgage that was taken out on this home.Similar Homes in Raleigh, NC
Home Values in the Area
Average Home Value in this Area
Purchase History
| Date | Buyer | Sale Price | Title Company |
|---|---|---|---|
| Sheikh Atif | $942,000 | None Available | |
| Materin Miguel A | $624,500 | None Available | |
| Unruh Mark D | $565,500 | None Available |
Mortgage History
| Date | Status | Borrower | Loan Amount |
|---|---|---|---|
| Open | Sheikh Atif | $832,500 | |
| Previous Owner | Materin Miguel A | $670,000 | |
| Previous Owner | Materin Miguel A | $74,800 | |
| Previous Owner | Materin Miguel A | $624,500 | |
| Previous Owner | Unruh Mark D | $536,100 |
Property History
| Date | Event | Price | Change | Sq Ft Price |
|---|---|---|---|---|
| 12/15/2023 12/15/23 | Off Market | $942,000 | -- | -- |
| 11/03/2021 11/03/21 | Sold | $942,000 | +7.1% | $218 / Sq Ft |
| 10/04/2021 10/04/21 | Pending | -- | -- | -- |
| 10/01/2021 10/01/21 | For Sale | $879,900 | -- | $203 / Sq Ft |
Tax History Compared to Growth
Tax History
| Year | Tax Paid | Tax Assessment Tax Assessment Total Assessment is a certain percentage of the fair market value that is determined by local assessors to be the total taxable value of land and additions on the property. | Land | Improvement |
|---|---|---|---|---|
| 2024 | $7,532 | $864,914 | $135,000 | $729,914 |
| 2023 | $7,084 | $648,046 | $110,000 | $538,046 |
| 2022 | $6,581 | $648,046 | $110,000 | $538,046 |
| 2021 | $6,184 | $633,536 | $110,000 | $523,536 |
| 2020 | $6,072 | $633,536 | $110,000 | $523,536 |
| 2019 | $6,420 | $552,215 | $100,000 | $452,215 |
| 2018 | $6,054 | $552,215 | $100,000 | $452,215 |
| 2017 | $5,765 | $552,215 | $100,000 | $452,215 |
| 2016 | $5,646 | $552,215 | $100,000 | $452,215 |
| 2015 | $6,275 | $604,026 | $146,000 | $458,026 |
| 2014 | -- | $604,026 | $146,000 | $458,026 |
Agents Affiliated with this Home
-
M
Seller's Agent in 2021
Mariya Tivnan
Compass -- Chapel Hill - Durham
-
Bill Stevenson

Seller Co-Listing Agent in 2021
Bill Stevenson
Compass -- Chapel Hill - Durham
(919) 291-3325
1 in this area
213 Total Sales
-
Ida Terbet

Buyer's Agent in 2021
Ida Terbet
Coldwell Banker HPW
(919) 539-6409
10 in this area
684 Total Sales
Map
Source: Doorify MLS
MLS Number: 2410663
APN: 0758.04-54-4692-000
- 9908 Jerome Ct
- 2118 Kedvale Ave
- 11548 Helmond Way Unit 118
- 11548 Helmond Way Unit 120
- 11549 Helmond Way Unit 107
- 11549 Helmond Way Unit 103
- 11549 Helmond Way Unit 116
- 11549 Helmond Way Unit 102
- 3011 Honeymyrtle Ln
- 4002 Silver Oak Ln
- 4004 Silver Oak Ln
- 4008 Silver Oak Ln
- 4010 Silver Oak Ln
- 4012 Silver Oak Ln
- 9603 Clubvalley Way
- 9639 Clubvalley Way
- 3604 Soaring Elm Dr
- 3606 Soaring Elm Dr
- 6002 Shade Tree Ln
- 6010 Shade Tree Ln
- 9715 Dayton Ct
- 9709 Dayton Ct
- 9725 Dayton Ct
- 11012 Emerald Creek Dr
- 9716 Dayton Ct
- 9705 Dayton Ct
- 9712 Dayton Ct
- 11008 Emerald Creek Dr
- 9720 Dayton Ct
- 9700 Dayton Ct
- 9708 Dayton Ct
- 9726 Dayton Ct
- 9704 Dayton Ct
- 11017 Emerald Creek Dr
- 11015 Emerald Creek Dr
- 11101 Emerald Creek Dr
- 11013 Emerald Creek Dr
- 11102 Emerald Creek Dr
- 11102 Emerald Creek Dr Unit LO19
- 11009 Emerald Creek Dr

