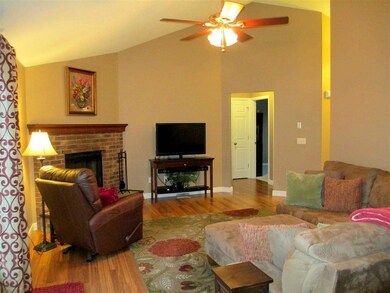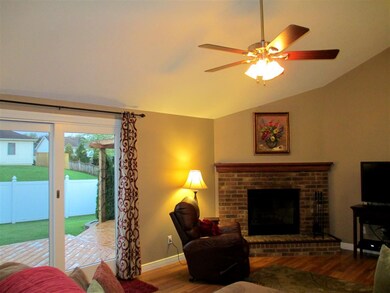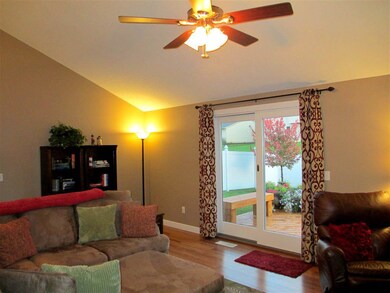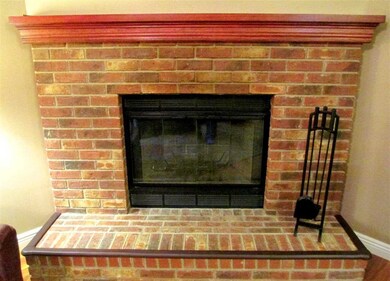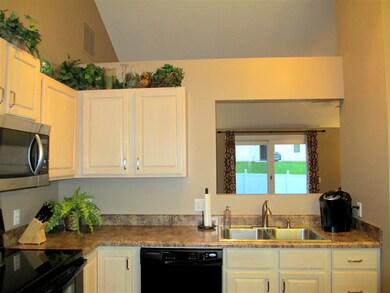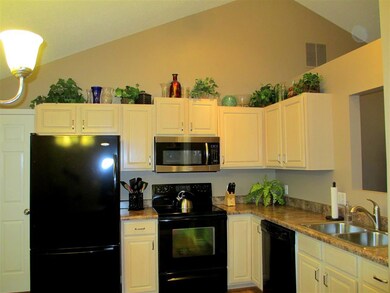
9715 Knoll Creek Cove Fort Wayne, IN 46804
Southwest Fort Wayne NeighborhoodEstimated Value: $235,000 - $251,000
Highlights
- Open Floorplan
- Contemporary Architecture
- Backs to Open Ground
- Homestead Senior High School Rated A
- Vaulted Ceiling
- 2 Car Attached Garage
About This Home
As of November 2014Move right in to this warm, inviting Southwest ranch. Meticulously maintained and updated to feel like-new, this home offers style and substance. The contemporary, open layout is accented perfectly with neutral updates throughout including new solid surface flooring, light fixtures, Anderson sliding glass door, counter tops, sinks, remodeled bathrooms with low flow toilets, and much more. The great room has a cut out to the kitchen, gas log fireplace, cathedral ceiling, and a great view of the back yard. The kitchen appliances are newer and remain. The large master bedroom offers a full en suite bathroom and great walk-in closet. The two-bay, extended garage includes attic storage via pull down attic stairs, and a great workbench and work area. The lot is meticulously landscaped, and the back yard boasts a stunning deck with pergola perfect for sunny days with a book or entertaining family and friends; all within the confines of a vinyl privacy fence. Modern with a touch of warmth, this home has it all. Conveniently located near great shopping, restaurants, and medical facility's, plus fantastic access to walking /biking paths.
Last Agent to Sell the Property
Lisa Johnson
Coldwell Banker Real Estate Gr Listed on: 10/08/2014
Co-Listed By
Marshall Aspy
Coldwell Banker Real Estate Gr
Last Buyer's Agent
Heidi Kleinrichert
CENTURY 21 Bradley Realty, Inc

Home Details
Home Type
- Single Family
Est. Annual Taxes
- $1,162
Year Built
- Built in 1998
Lot Details
- 9,148 Sq Ft Lot
- Lot Dimensions are 70x130
- Backs to Open Ground
- Vinyl Fence
- Landscaped
- Level Lot
HOA Fees
- $13 Monthly HOA Fees
Parking
- 2 Car Attached Garage
- Garage Door Opener
- Driveway
- Off-Street Parking
Home Design
- Contemporary Architecture
- Ranch Style House
- Brick Exterior Construction
- Slab Foundation
- Asphalt Roof
- Vinyl Construction Material
Interior Spaces
- 1,275 Sq Ft Home
- Open Floorplan
- Vaulted Ceiling
- Ceiling Fan
- Living Room with Fireplace
- Electric Dryer Hookup
Kitchen
- Eat-In Kitchen
- Gas Oven or Range
- Disposal
Bedrooms and Bathrooms
- 3 Bedrooms
- Split Bedroom Floorplan
- En-Suite Primary Bedroom
- Walk-In Closet
- 2 Full Bathrooms
Attic
- Storage In Attic
- Pull Down Stairs to Attic
Location
- Suburban Location
Schools
- Deer Ridge Elementary School
- Summit Middle School
- Homestead High School
Utilities
- Forced Air Heating and Cooling System
- Heating System Uses Gas
Community Details
- Shores Of Rock Creek Subdivision
Listing and Financial Details
- Assessor Parcel Number 02-11-10-432-004.000-075
Ownership History
Purchase Details
Home Financials for this Owner
Home Financials are based on the most recent Mortgage that was taken out on this home.Purchase Details
Home Financials for this Owner
Home Financials are based on the most recent Mortgage that was taken out on this home.Purchase Details
Home Financials for this Owner
Home Financials are based on the most recent Mortgage that was taken out on this home.Purchase Details
Home Financials for this Owner
Home Financials are based on the most recent Mortgage that was taken out on this home.Purchase Details
Purchase Details
Purchase Details
Home Financials for this Owner
Home Financials are based on the most recent Mortgage that was taken out on this home.Purchase Details
Home Financials for this Owner
Home Financials are based on the most recent Mortgage that was taken out on this home.Purchase Details
Similar Homes in the area
Home Values in the Area
Average Home Value in this Area
Purchase History
| Date | Buyer | Sale Price | Title Company |
|---|---|---|---|
| Mcfarland Jeffrey D | -- | Trademark Title Services | |
| Mcfarland Jeffrey D | -- | Fidelity Natl Title Co Llc | |
| Schimke Christopher D | -- | Meridian | |
| Landrigan Joseph | -- | E Village Title | |
| Hud | -- | None Available | |
| Wells Fargo Bank Na | $118,060 | None Available | |
| Cox Quentin E | -- | Three Rivers Title Company I | |
| Rice Denise D | -- | Commonwealth/Dreibelbiss Tit | |
| Christianson Cindy R | -- | -- |
Mortgage History
| Date | Status | Borrower | Loan Amount |
|---|---|---|---|
| Open | Mcfarland Jeffrey D | $174,501 | |
| Previous Owner | Mcfarland Jeffrey D | $630,000 | |
| Previous Owner | Mcfarland Jeffrey D | $115,900 | |
| Previous Owner | Schimke Christopher D | $105,450 | |
| Previous Owner | Landrigan Joseph | $94,425 | |
| Previous Owner | Landrigan Joseph | $90,000 | |
| Previous Owner | Cox Quentin E | $109,506 | |
| Previous Owner | Rice Denise D | $98,200 |
Property History
| Date | Event | Price | Change | Sq Ft Price |
|---|---|---|---|---|
| 11/10/2014 11/10/14 | Sold | $122,000 | -2.3% | $96 / Sq Ft |
| 10/10/2014 10/10/14 | Pending | -- | -- | -- |
| 10/08/2014 10/08/14 | For Sale | $124,900 | -- | $98 / Sq Ft |
Tax History Compared to Growth
Tax History
| Year | Tax Paid | Tax Assessment Tax Assessment Total Assessment is a certain percentage of the fair market value that is determined by local assessors to be the total taxable value of land and additions on the property. | Land | Improvement |
|---|---|---|---|---|
| 2024 | $2,121 | $218,600 | $45,100 | $173,500 |
| 2022 | $1,996 | $186,300 | $27,700 | $158,600 |
| 2021 | $1,759 | $168,700 | $27,700 | $141,000 |
| 2020 | $1,580 | $151,400 | $27,700 | $123,700 |
| 2019 | $1,470 | $140,800 | $27,700 | $113,100 |
| 2018 | $1,396 | $133,600 | $27,700 | $105,900 |
| 2017 | $1,319 | $125,600 | $27,700 | $97,900 |
| 2016 | $1,277 | $121,500 | $27,700 | $93,800 |
| 2014 | $1,183 | $113,600 | $27,700 | $85,900 |
| 2013 | $1,162 | $111,300 | $27,700 | $83,600 |
Agents Affiliated with this Home
-
L
Seller's Agent in 2014
Lisa Johnson
Coldwell Banker Real Estate Gr
-
M
Seller Co-Listing Agent in 2014
Marshall Aspy
Coldwell Banker Real Estate Gr
-

Buyer's Agent in 2014
Heidi Kleinrichert
CENTURY 21 Bradley Realty, Inc
(260) 434-1344
Map
Source: Indiana Regional MLS
MLS Number: 201444541
APN: 02-11-10-432-004.000-075
- 9617 Knoll Creek Cove
- 2025 Winding Creek Ln
- 2009 Winding Creek Ln
- 9520 Fireside Ct
- 2312 Hunters Cove
- 10005 Serpentine Cove
- 1923 Kimberlite Place
- 1721 Red Oak Run
- 1705 Red Oak Run
- 2008 Timberlake Trail
- 2205 Longleaf Dr
- 1620 Silver Linden Ct
- 2832 Cunningham Dr
- 2617 Covington Woods Blvd
- 2915 Sugarmans Trail
- 1634 Spring Cress Rd
- 2010 Grey Birch Rd
- 2731 Covington Woods Blvd
- 2928 Sugarmans Trail
- 1432 Silver Linden Ct
- 9715 Knoll Creek Cove
- 9721 Knoll Creek Cove
- 9707 Knoll Creek Cove
- 9729 Knoll Creek Cove
- 9704 Serpentine Cove
- 9633 Knoll Creek Cove
- 9640 Serpentine Cove
- 9712 Serpentine Cove
- 9716 Knoll Creek Cove
- 9710 Knoll Creek Cove
- 9625 Knoll Creek Cove
- 9722 Knoll Creek Cove
- 9720 Serpentine Cove
- 9632 Serpentine Cove
- 9735 Knoll Creek Cove
- 9636 Knoll Creek Cove
- 9730 Knoll Creek Cove
- 9628 Knoll Creek Cove
- 9728 Serpentine Cove
- 9624 Serpentine Cove

