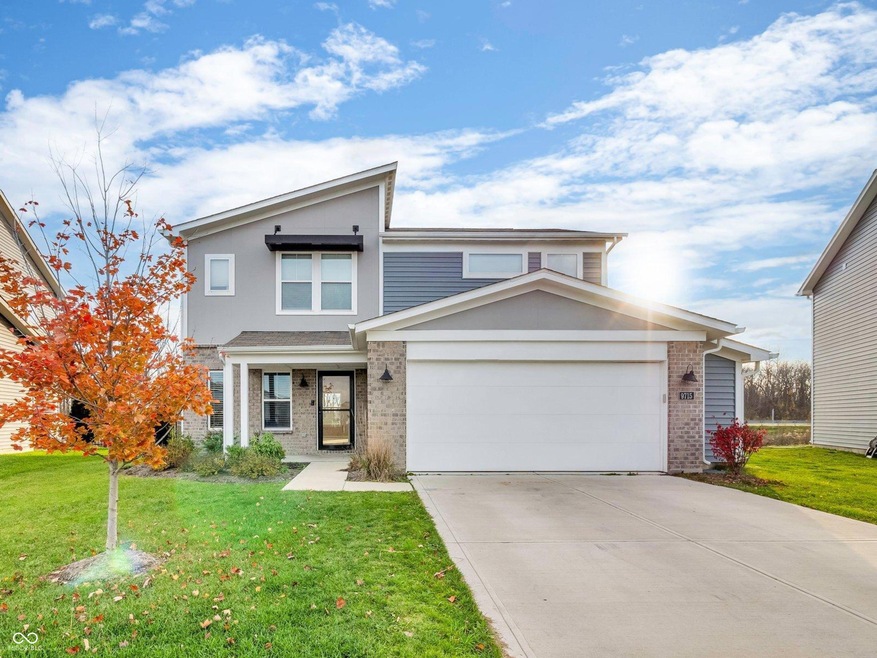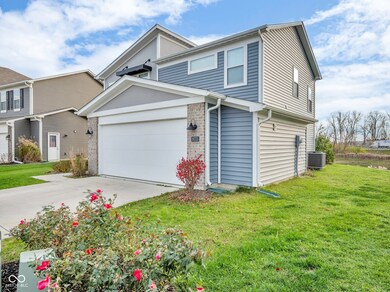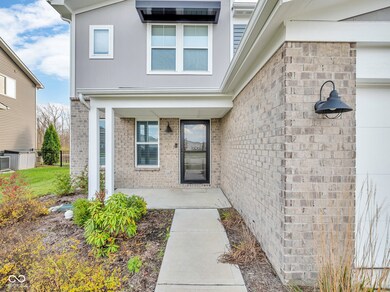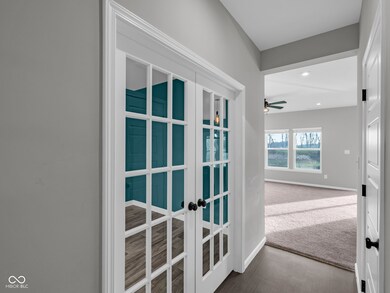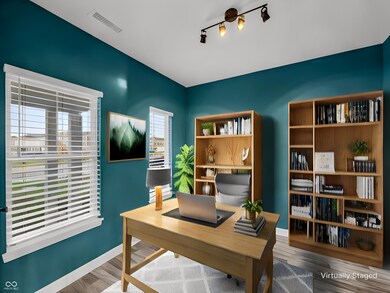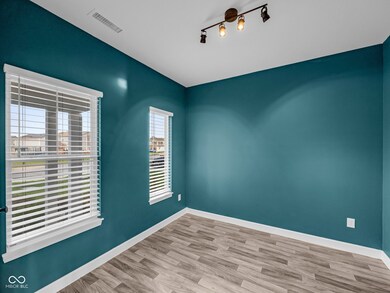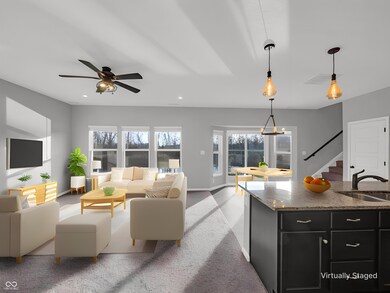
9715 Violet Cir Indianapolis, IN 46239
New Bethel NeighborhoodAbout This Home
As of March 2025Welcome to this stunning Urban Modern home, built by Fischer Homes in 2021, nestled in the quaint town of Wanamaker. As you step inside, you'll be greeted by an abundance of natural light that fills the open-concept living, dining, and kitchen area. The gourmet kitchen is a chef's dream, featuring elegant marble countertops, upgraded cabinetry, stainless steel appliances, and a convenient pantry. The spacious family room seamlessly expands into a bright morning room, creating an ideal setting for family gatherings and entertaining. As you walk up the switchback staircase, you will enter into a cosy loft that provides versatile space for relaxation or a play area. Beyond the loft, you will find three spacious bedrooms, including a luxurious master suite with a large walk-in closet and an inviting bathroom. The two additional bedrooms boast generous closet space, perfect for all your storage needs. This home also includes a private study with double doors, perfect for remote work or study. The large, two-car garage offers ample storage solutions, and a custom laundry room with a thoughtful counter adds convenience to your daily routine. Step outside to discover your personal oasis in the beautifully landscaped backyard, complete with a serene pond that offers endless possibilities for outdoor enjoyment and gardening. All appliances transferring with the sale, including a water softener, and blinds that come with a lifetime warranty. Don't miss this opportunity to make this exquisite home yours-schedule a showing today!
Last Agent to Sell the Property
Epique Inc Brokerage Email: manifestyournewhome@gmail.com License #RB23001328 Listed on: 11/17/2024
Co-Listed By
Epique Inc Brokerage Email: manifestyournewhome@gmail.com License #RB14047312
Home Details
Home Type
Single Family
Est. Annual Taxes
$2,896
Year Built
2021
Lot Details
0
HOA Fees
$49 per month
Parking
2
Listing Details
- Property Sub Type: Single Family Residence
- Architectural Style: TraditonalAmerican
- Property Type: Residential
- New Construction: No
- Tax Year: 2023
- Year Built: 2021
- Building Area Total: 1912
- Co List Office Phone: 888-893-3537
- Garage Y N: Yes
- Lot Size Acres: 0.18
- Subdivision Name: Indigo Run
- Transaction Type: Sale
- Accessibility Features YN: No
- MBR_AttributionContact: manifestyournewhome@gmail.com
- Attribution Contact: manifestyournewhome@gmail.com
- Special Features: None
Interior Features
- Basement: No
- Appliances: Dishwasher, Disposal, Microwave, Electric Oven, Electric Water Heater
- Levels: Two
- Full Bathrooms: 2
- Half Bathrooms: 1
- Total Bathrooms: 3
- Total Bedrooms: 3
- Interior Amenities: Raised Ceiling(s), Walk-in Closet(s), Windows Thermal, Windows Vinyl, Hi-Speed Internet Availbl, Center Island, Pantry
- Living Area: 1912
- Other Equipment: Smoke Alarm
- Eating Area: Breakfast Room
- Basement Full Bathrooms: 0
- Main Level Full Bathrooms: 0
- Main Level Sq Ft: 904
- Basement Half Bathrooms: 0
- Main Half Bathrooms: 1
- Upper Level Sq Ft: 1008
- ResoLivingAreaSource: Builder
- Rooms Basement: 0
Exterior Features
- Construction Materials: Brick, Vinyl Siding
- Foundation Details: Slab
- List Price: 299999
- Patio And Porch Features: Open Patio
- Property Condition: New Construction
- View: Pond
- View Y N: Yes
- Waterfront Features: Pond
- Waterfront: Yes
Garage/Parking
- Garage Spaces: 2
- Parking Features: Attached
- Garage Sq Ft: 424
Utilities
- Utilities: Cable Available
- Cooling: Central Electric
- Heating: Heat Pump, Electric
- Laundry Features: Main Level
- Water Source: Municipal/City
- Solid Waste: Yes
Condo/Co-op/Association
- Association Amenities: Landscaping, Maintenance Grounds, Management, Park, Parking, Playground, Pond Year Round, Pool, Maintenance
- Association Fee: 590
- Association Fee Frequency: Annually
- Association Phone: 765-742-6390
- Association YN: Yes
- Management Company Name: Main Street Management
- H O A Disclosures: Covenants & Restrictions
Fee Information
- Association Fee Includes: Lawncare, Maintenance Grounds, Maintenance, ParkPlayground, Management, Other
Schools
- Middle Or Junior School: Franklin Central Junior High
Lot Info
- Property Attached Yn: No
- Horse Amenities: None
- Lot Size Sq Ft: 7928
- Parcel Number: 490932103013000300
- Acres: <1/4 Acre
- Price Acre: 1583333
Green Features
- Green Certification Y N: No
Tax Info
- Tax Annual Amount: 2808
- Tax Lot: 137
- Semi Annual Property Tax Amt: 1404
- Tax Exemption: Homestead Tax Exemption
MLS Schools
- High School: Franklin Central High School
Ownership History
Purchase Details
Home Financials for this Owner
Home Financials are based on the most recent Mortgage that was taken out on this home.Purchase Details
Similar Homes in Indianapolis, IN
Home Values in the Area
Average Home Value in this Area
Purchase History
| Date | Type | Sale Price | Title Company |
|---|---|---|---|
| Warranty Deed | $247,179 | Homestead Title | |
| Warranty Deed | $58,000 | None Available |
Mortgage History
| Date | Status | Loan Amount | Loan Type |
|---|---|---|---|
| Open | $242,701 | FHA | |
| Closed | $242,701 | FHA |
Property History
| Date | Event | Price | Change | Sq Ft Price |
|---|---|---|---|---|
| 07/01/2025 07/01/25 | Under Contract | -- | -- | -- |
| 05/12/2025 05/12/25 | Price Changed | $2,300 | -4.2% | $1 / Sq Ft |
| 03/26/2025 03/26/25 | For Rent | $2,400 | 0.0% | -- |
| 03/07/2025 03/07/25 | Sold | $285,000 | -5.0% | $149 / Sq Ft |
| 02/17/2025 02/17/25 | Pending | -- | -- | -- |
| 01/28/2025 01/28/25 | Price Changed | $299,999 | -1.3% | $157 / Sq Ft |
| 12/20/2024 12/20/24 | Price Changed | $303,900 | -1.2% | $159 / Sq Ft |
| 11/26/2024 11/26/24 | Price Changed | $307,500 | -2.4% | $161 / Sq Ft |
| 11/17/2024 11/17/24 | For Sale | $315,000 | +27.4% | $165 / Sq Ft |
| 07/22/2021 07/22/21 | Sold | $247,179 | 0.0% | $133 / Sq Ft |
| 05/26/2021 05/26/21 | Pending | -- | -- | -- |
| 05/26/2021 05/26/21 | For Sale | $247,179 | -- | $133 / Sq Ft |
Tax History Compared to Growth
Tax History
| Year | Tax Paid | Tax Assessment Tax Assessment Total Assessment is a certain percentage of the fair market value that is determined by local assessors to be the total taxable value of land and additions on the property. | Land | Improvement |
|---|---|---|---|---|
| 2024 | $2,896 | $301,700 | $40,800 | $260,900 |
| 2023 | $2,896 | $280,800 | $40,800 | $240,000 |
| 2022 | $2,759 | $265,000 | $40,800 | $224,200 |
| 2021 | $6 | $200 | $200 | $0 |
Agents Affiliated with this Home
-
K
Seller's Agent in 2025
Kylie Brooke
Epique Inc
-
J
Seller Co-Listing Agent in 2025
Justin Graham
Epique Inc
-
M
Seller's Agent in 2021
Marie Edwards
HMS Real Estate, LLC
-
A
Buyer's Agent in 2021
Austin Mielczarek
Keller Williams Indy Metro W
Map
Source: MIBOR Broker Listing Cooperative®
MLS Number: 22011821
APN: 49-09-32-103-013.000-300
- 9903 Deep Royal Way
- 4224 Evening Sky Ct
- 9920 Deep Royal Way
- 9938 Denim Dr
- 9426 Orchard Cove Dr
- 9455 Orchard Cove Dr
- 4732 Bethel Creek Blvd
- 9700 E Thompson Rd
- 9711 Palermo Ave
- 4539 Maldenhair Dr
- 4714 Kintz Dr
- 4729 Hittle Dr
- 4904 Betholm Dr
- 5120 Woodhurst Ln
- 5812 Flat Hill Dr
- 10413 Pintail Ln
- 9236 Kavanaugh Dr
- 5203 Cartland Dr
- 5210 Cartland Dr
- 5216 Cartland Dr
