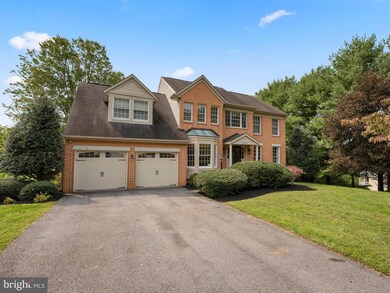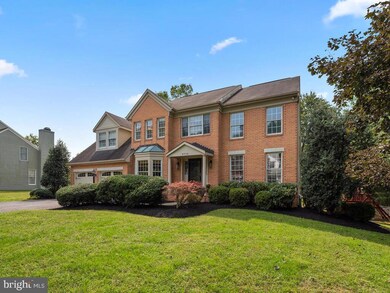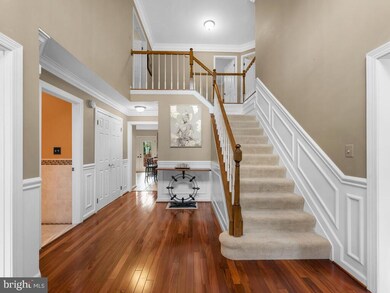
9716 Robert Jay Way Ellicott City, MD 21042
Highlights
- View of Trees or Woods
- Colonial Architecture
- Cathedral Ceiling
- Waverly Elementary School Rated A
- Deck
- Wood Flooring
About This Home
As of October 2020Outstanding colonial is set on an elevated landscaped .44 acre homesite on a peaceful cul-de-sac. A home of distinction, this brick front beauty features Brazilian cherry hardwoods, stunning crown moldings, millwork, and trim, highlighting the living room and dining room, and the private study with custom built-ins, lightened by a bay window. Family room displays a stunning cathedral ceiling, an in-wall AV system, a floor-to-ceiling stacked stone fireplace, and a slider walkout to the 3-season room. Chef ready kitchen boasts Italian granite counters, 42" cherry cabinetry, a center island for entertaining, a breakfast bar, a work station, and access to the open deck and 3-season room. Main level is pre-wired for in-wall AV speakers. Owner's suite presents a cathedral ceiling, a walk-in closet, and a garden bath with granite vanity, a separate shower, and jetted tub. Additional bedrooms are spacious in size and the shared bath has been beautifully updated with a granite vanity and frameless shower with gorgeous ceramic surrounds. Enjoy spending time and entertaining in the lower level equipped with a large rec room and game room with walkout access, a custom bar area, recessed lighting, great entertainment spaces, a full bath, and dedicated storage. Great neighborhood with close proximity to Patapsco State Park for hikes after work or kayaking in the Patapsco river! Welcome home!
Last Agent to Sell the Property
Keller Williams Lucido Agency License #4037 Listed on: 09/17/2020

Home Details
Home Type
- Single Family
Est. Annual Taxes
- $9,040
Year Built
- Built in 1989
Lot Details
- 0.44 Acre Lot
- Cul-De-Sac
- Landscaped
- Property is in excellent condition
- Property is zoned R20
Parking
- 2 Car Attached Garage
- Front Facing Garage
Home Design
- Colonial Architecture
- Brick Exterior Construction
- Asphalt Roof
- Vinyl Siding
Interior Spaces
- Property has 3 Levels
- Chair Railings
- Crown Molding
- Wainscoting
- Cathedral Ceiling
- Ceiling Fan
- Skylights
- Recessed Lighting
- Wood Burning Fireplace
- Fireplace Mantel
- Double Pane Windows
- Insulated Windows
- Window Screens
- French Doors
- Entrance Foyer
- Family Room Off Kitchen
- Living Room
- Dining Room
- Den
- Game Room
- Storage Room
- Views of Woods
- Attic
Kitchen
- Eat-In Kitchen
- <<selfCleaningOvenToken>>
- Stove
- <<builtInMicrowave>>
- Ice Maker
- Dishwasher
- Stainless Steel Appliances
- Kitchen Island
- Disposal
Flooring
- Wood
- Carpet
Bedrooms and Bathrooms
- 4 Bedrooms
- En-Suite Primary Bedroom
- Walk-In Closet
- Walk-in Shower
Laundry
- Laundry Room
- Laundry on main level
- Dryer
- Washer
Finished Basement
- Walk-Out Basement
- Basement Fills Entire Space Under The House
- Exterior Basement Entry
- Basement Windows
Eco-Friendly Details
- Energy-Efficient Windows
Outdoor Features
- Deck
- Enclosed patio or porch
Schools
- Waverly Elementary School
- Patapsco Middle School
- Mt. Hebron High School
Utilities
- Central Air
- Heat Pump System
- Vented Exhaust Fan
- Natural Gas Water Heater
Community Details
- No Home Owners Association
- Bridgewater Subdivision
Listing and Financial Details
- Tax Lot 43
- Assessor Parcel Number 1402336448
- $88 Front Foot Fee per year
Ownership History
Purchase Details
Home Financials for this Owner
Home Financials are based on the most recent Mortgage that was taken out on this home.Purchase Details
Home Financials for this Owner
Home Financials are based on the most recent Mortgage that was taken out on this home.Purchase Details
Purchase Details
Home Financials for this Owner
Home Financials are based on the most recent Mortgage that was taken out on this home.Similar Homes in Ellicott City, MD
Home Values in the Area
Average Home Value in this Area
Purchase History
| Date | Type | Sale Price | Title Company |
|---|---|---|---|
| Deed | $700,000 | Lakeside Title Company | |
| Deed | $625,000 | Lakeside Title Company | |
| Deed | $610,000 | -- | |
| Deed | $262,200 | -- |
Mortgage History
| Date | Status | Loan Amount | Loan Type |
|---|---|---|---|
| Previous Owner | $510,000 | New Conventional | |
| Previous Owner | $428,000 | New Conventional | |
| Previous Owner | $500,000 | New Conventional | |
| Previous Owner | $512,000 | Stand Alone Second | |
| Previous Owner | $15,000 | Credit Line Revolving | |
| Previous Owner | $493,900 | Adjustable Rate Mortgage/ARM | |
| Previous Owner | $235,900 | No Value Available | |
| Closed | -- | No Value Available |
Property History
| Date | Event | Price | Change | Sq Ft Price |
|---|---|---|---|---|
| 10/30/2020 10/30/20 | Sold | $700,000 | 0.0% | $182 / Sq Ft |
| 09/21/2020 09/21/20 | Pending | -- | -- | -- |
| 09/17/2020 09/17/20 | For Sale | $700,000 | +12.0% | $182 / Sq Ft |
| 04/10/2013 04/10/13 | Sold | $625,000 | -2.0% | $162 / Sq Ft |
| 02/11/2013 02/11/13 | Pending | -- | -- | -- |
| 02/08/2013 02/08/13 | Price Changed | $637,500 | -1.5% | $166 / Sq Ft |
| 02/04/2013 02/04/13 | Price Changed | $647,500 | -0.4% | $168 / Sq Ft |
| 11/30/2012 11/30/12 | For Sale | $649,900 | +4.0% | $169 / Sq Ft |
| 11/29/2012 11/29/12 | Off Market | $625,000 | -- | -- |
| 11/29/2012 11/29/12 | For Sale | $649,900 | -- | $169 / Sq Ft |
Tax History Compared to Growth
Tax History
| Year | Tax Paid | Tax Assessment Tax Assessment Total Assessment is a certain percentage of the fair market value that is determined by local assessors to be the total taxable value of land and additions on the property. | Land | Improvement |
|---|---|---|---|---|
| 2024 | $11,538 | $760,200 | $269,100 | $491,100 |
| 2023 | $10,606 | $706,433 | $0 | $0 |
| 2022 | $9,793 | $652,667 | $0 | $0 |
| 2021 | $8,996 | $598,900 | $201,100 | $397,800 |
| 2020 | $8,971 | $595,467 | $0 | $0 |
| 2019 | $8,537 | $592,033 | $0 | $0 |
| 2018 | $8,596 | $588,600 | $197,100 | $391,500 |
| 2017 | $8,034 | $588,600 | $0 | $0 |
| 2016 | -- | $547,800 | $0 | $0 |
| 2015 | -- | $527,400 | $0 | $0 |
| 2014 | -- | $515,833 | $0 | $0 |
Agents Affiliated with this Home
-
Bob Lucido

Seller's Agent in 2020
Bob Lucido
Keller Williams Lucido Agency
(410) 979-6024
405 in this area
3,083 Total Sales
-
Tracy Lucido

Seller Co-Listing Agent in 2020
Tracy Lucido
Keller Williams Lucido Agency
(410) 465-6900
266 in this area
871 Total Sales
-
Marcia Hancock
M
Buyer's Agent in 2020
Marcia Hancock
HomeSmart
(301) 509-5903
1 in this area
9 Total Sales
-
Kimberly Kepnes

Seller's Agent in 2013
Kimberly Kepnes
Monument Sotheby's International Realty
(443) 746-2090
8 in this area
59 Total Sales
-
D
Buyer's Agent in 2013
David Leonard
Creig Northrop Team of Long & Foster
Map
Source: Bright MLS
MLS Number: MDHW285280
APN: 02-336448
- 2377 Ballard Way
- 2240 Ballard Way
- 10136 Bracken Dr
- 2532 N Farm Rd
- 10125 Green Clover Dr
- 2609 Sara Beth Ct
- 9814 Millwick Dr
- 2624 Thornbrook Rd
- 10101 Bracken Dr
- 9935 Rose Trail
- 10203 Raleigh Tavern Ln
- 3099 Greenhaven Ct
- 9799 Blue Ivy Way
- 9801 Blue Ivy Way
- 9971 Hope Place
- 9965 Wisteria Ln
- 9959 Wisteria Ln
- 0 Wisteria Ln Unit CAROLINE MDHW2054750
- 9948 Baker Ln
- 9952 Baker Ln





