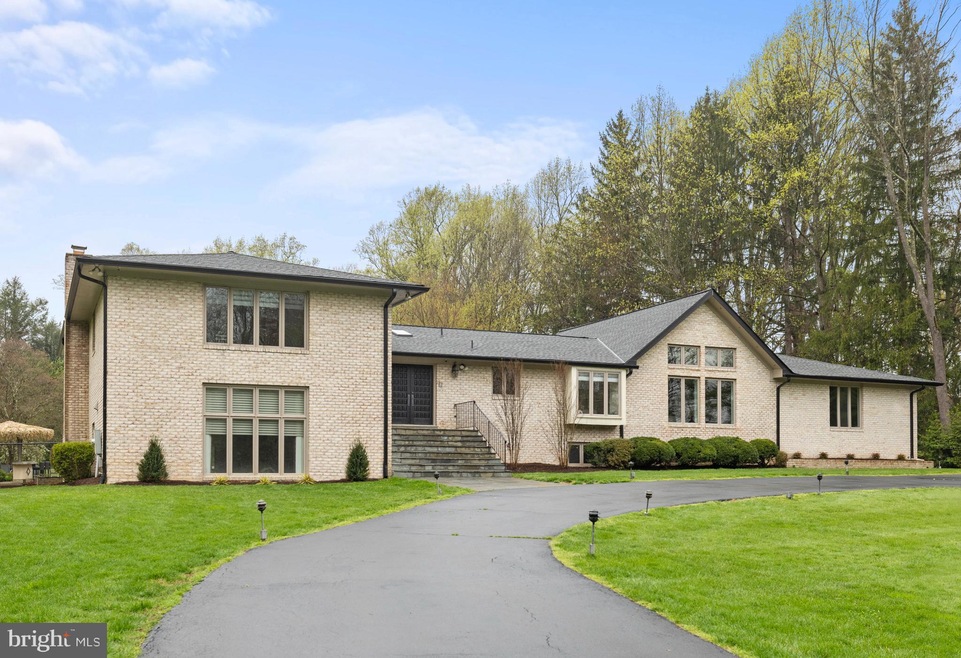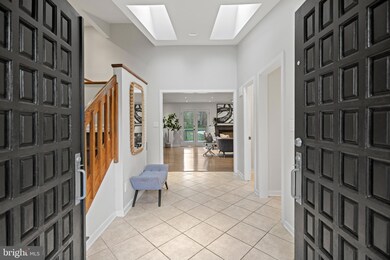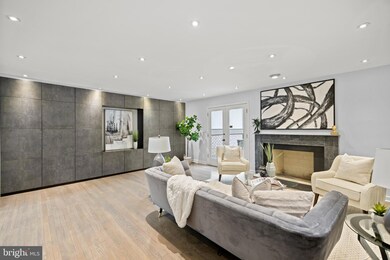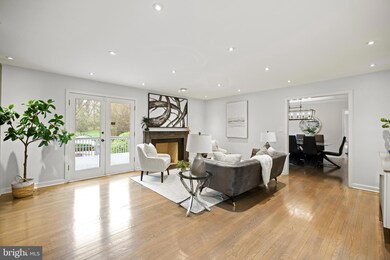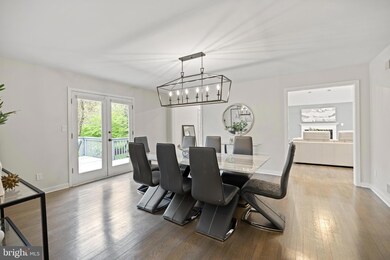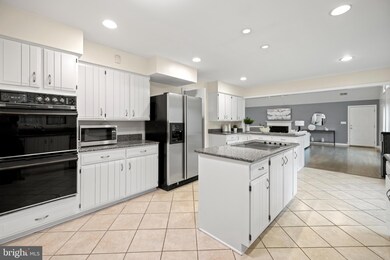
9716 The Corral Dr Potomac, MD 20854
Highlights
- In Ground Pool
- Eat-In Gourmet Kitchen
- Open Floorplan
- Potomac Elementary School Rated A
- 2.1 Acre Lot
- Deck
About This Home
As of April 2024Please submit any offers by 2 PM on Monday April 8th. . Contemporary home w/3 car garage is sited on a spectacular flat, open 2+ acre lot within easy walking distance to Potomac Village. The private backyard is an oasis with an inground pool, outdoor kitchen/tiki bar plus open play spaces and fenced yard. Inside this custom-built home you will be wowed by the great room addition with vaulted cathedral ceilings, a gas fireplace and walls of windows overlooking the beautiful grounds. Spacious living areas include a formal living room with a wood burning fireplace and built-in wall cabinets, a separate dining room with French doors to the deck and a gourmet kitchen open to the great room. The upper level features a large primary suite with oversized bath plus 3 secondary bedrooms with 2 full bathrooms. The lower level offers several recreation spaces, two additional fireplaces plus a 5th bedroom with en-suite bathroom. The trifecta of utilities which is unique for large Potomac lots awaits you - there's public water, public sewer and natural gas! This home has been designed for formal entertaining or comfortable family living - don't miss it!
Last Agent to Sell the Property
Long & Foster Real Estate, Inc. License #0225162224 Listed on: 04/05/2024

Last Buyer's Agent
Long & Foster Real Estate, Inc. License #0225162224 Listed on: 04/05/2024

Home Details
Home Type
- Single Family
Est. Annual Taxes
- $18,692
Year Built
- Built in 1980
Lot Details
- 2.1 Acre Lot
- Back Yard Fenced
- Backs to Trees or Woods
- Property is in very good condition
- Property is zoned RE
Parking
- 3 Car Attached Garage
- Side Facing Garage
- Garage Door Opener
- Driveway
Home Design
- Contemporary Architecture
- Brick Exterior Construction
- Slab Foundation
- Asphalt Roof
Interior Spaces
- Property has 3 Levels
- Open Floorplan
- Wet Bar
- Cathedral Ceiling
- Skylights
- Recessed Lighting
- 4 Fireplaces
- Wood Burning Fireplace
- Fireplace Mantel
- Gas Fireplace
- Window Treatments
- Window Screens
- French Doors
- Sliding Doors
- Dining Area
- Wood Flooring
Kitchen
- Eat-In Gourmet Kitchen
- Double Oven
- Cooktop
- Dishwasher
- Upgraded Countertops
- Trash Compactor
- Disposal
Bedrooms and Bathrooms
- En-Suite Bathroom
Laundry
- Dryer
- Washer
Finished Basement
- Walk-Out Basement
- Laundry in Basement
Home Security
- Home Security System
- Fire and Smoke Detector
Outdoor Features
- In Ground Pool
- Deck
- Patio
- Outdoor Grill
Schools
- Potomac Elementary School
- Herbert Hoover Middle School
- Winston Churchill High School
Utilities
- Forced Air Heating and Cooling System
- Natural Gas Water Heater
Community Details
- No Home Owners Association
- Potomac Manor Subdivision
Listing and Financial Details
- Assessor Parcel Number 161000881931
Ownership History
Purchase Details
Home Financials for this Owner
Home Financials are based on the most recent Mortgage that was taken out on this home.Purchase Details
Purchase Details
Home Financials for this Owner
Home Financials are based on the most recent Mortgage that was taken out on this home.Similar Homes in Potomac, MD
Home Values in the Area
Average Home Value in this Area
Purchase History
| Date | Type | Sale Price | Title Company |
|---|---|---|---|
| Deed | $2,230,000 | None Listed On Document | |
| Interfamily Deed Transfer | -- | None Available | |
| Deed | $1,400,000 | Westcor Land Title Ins Co |
Mortgage History
| Date | Status | Loan Amount | Loan Type |
|---|---|---|---|
| Previous Owner | $890,000 | New Conventional | |
| Previous Owner | $900,000 | New Conventional | |
| Previous Owner | $249,000 | Credit Line Revolving | |
| Previous Owner | $30,000 | Unknown | |
| Previous Owner | $225,000 | Stand Alone Refi Refinance Of Original Loan |
Property History
| Date | Event | Price | Change | Sq Ft Price |
|---|---|---|---|---|
| 04/11/2025 04/11/25 | Rented | $7,500 | 0.0% | -- |
| 04/08/2025 04/08/25 | Price Changed | $7,500 | +15.4% | $1 / Sq Ft |
| 03/11/2025 03/11/25 | For Rent | $6,500 | -13.3% | -- |
| 08/01/2024 08/01/24 | Rented | $7,500 | 0.0% | -- |
| 07/13/2024 07/13/24 | For Rent | $7,500 | 0.0% | -- |
| 04/25/2024 04/25/24 | Sold | $2,230,000 | +23.9% | $426 / Sq Ft |
| 04/09/2024 04/09/24 | Pending | -- | -- | -- |
| 04/05/2024 04/05/24 | For Sale | $1,799,900 | +28.6% | $343 / Sq Ft |
| 09/05/2014 09/05/14 | Sold | $1,400,000 | -6.7% | $280 / Sq Ft |
| 07/15/2014 07/15/14 | Pending | -- | -- | -- |
| 06/18/2014 06/18/14 | For Sale | $1,499,900 | -- | $300 / Sq Ft |
Tax History Compared to Growth
Tax History
| Year | Tax Paid | Tax Assessment Tax Assessment Total Assessment is a certain percentage of the fair market value that is determined by local assessors to be the total taxable value of land and additions on the property. | Land | Improvement |
|---|---|---|---|---|
| 2024 | $18,535 | $1,547,500 | $0 | $0 |
| 2023 | $18,692 | $1,504,000 | $0 | $0 |
| 2022 | $16,071 | $1,460,500 | $794,200 | $666,300 |
| 2021 | $15,966 | $1,460,500 | $794,200 | $666,300 |
| 2020 | $15,966 | $1,460,500 | $794,200 | $666,300 |
| 2019 | $16,807 | $1,539,200 | $904,200 | $635,000 |
| 2018 | $16,537 | $1,512,767 | $0 | $0 |
| 2017 | $16,546 | $1,486,333 | $0 | $0 |
| 2016 | -- | $1,459,900 | $0 | $0 |
| 2015 | $15,500 | $1,419,967 | $0 | $0 |
| 2014 | $15,500 | $1,380,033 | $0 | $0 |
Agents Affiliated with this Home
-
Russ Gelston

Seller's Agent in 2025
Russ Gelston
Remax Realty Group
(301) 921-2687
38 Total Sales
-
Carol Strasfeld

Buyer's Agent in 2025
Carol Strasfeld
Unrepresented Buyer Office
(301) 806-8871
9 in this area
5,647 Total Sales
-
Wendy Banner

Seller's Agent in 2024
Wendy Banner
Long & Foster
(301) 365-9090
103 in this area
537 Total Sales
-
Michelle Teichberg

Seller Co-Listing Agent in 2024
Michelle Teichberg
Long & Foster
(301) 775-7263
9 in this area
61 Total Sales
-
Jacqueline Band-Olinger

Buyer's Agent in 2024
Jacqueline Band-Olinger
Greystone Realty, LLC.
(301) 233-5596
13 in this area
72 Total Sales
-
Jody Aucamp

Buyer Co-Listing Agent in 2024
Jody Aucamp
Long & Foster
(240) 778-8227
17 in this area
48 Total Sales
Map
Source: Bright MLS
MLS Number: MDMC2126566
APN: 10-00881931
- 10909 Burbank Dr
- 9400 Falls Rd
- 10948 Martingale Ct
- 9411 Garden Ct
- 9203 Oaklyn Terrace
- 10700 Alloway Dr
- 9313 Langford Ct
- 10440 Oaklyn Dr
- 10821 Barn Wood Ln
- 9919 Logan Dr
- 10809 S Glen Rd
- 9912 Conestoga Way
- 11108 Potomac View Dr
- 10813 Lockland Rd
- 10900 Tara Rd
- 11013 Riverwood Dr
- 11501 Skipwith Ln
- 8901 Potomac Station Ln
- 10222 Iron Gate Rd
- 10736 Ardnave Place
