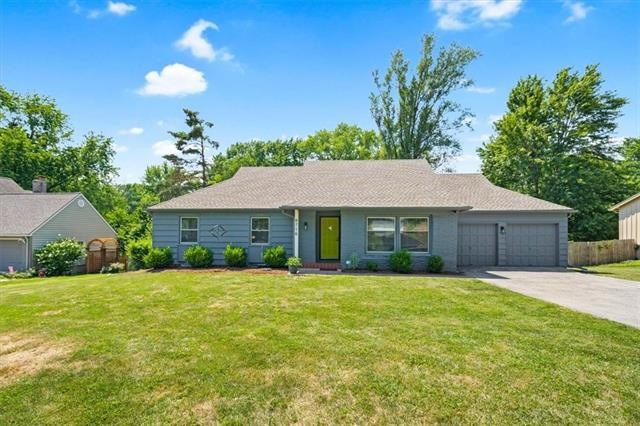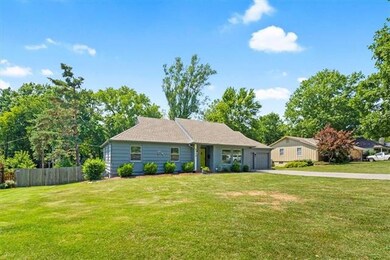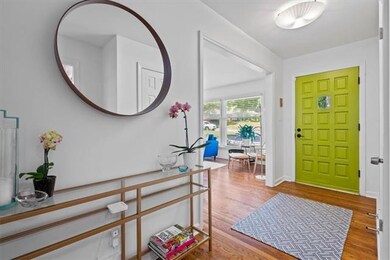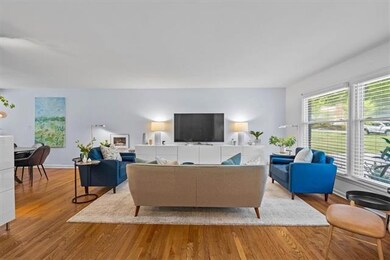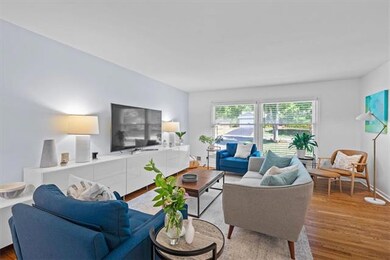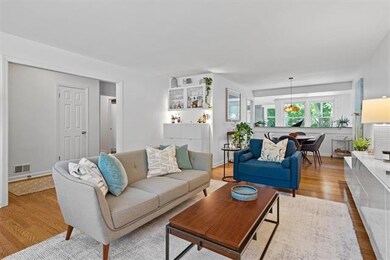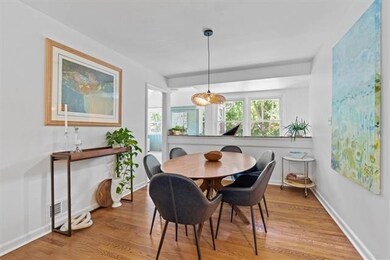
9716 Windsor St Leawood, KS 66206
Highlights
- Deck
- Family Room with Fireplace
- Ranch Style House
- Brookwood Elementary School Rated A
- Vaulted Ceiling
- Wood Flooring
About This Home
As of September 2022Step inside a home that has been updated with an eye to stylish and comfortable living. This ranch style home sits on over 1/2 acre acre that gently slopes away from the house. Located in a prime location and quiet neighborhood with proximity to great schools, shopping, dining, and entertainment. Freshly painted inside and out with updated lighting, fixtures, and hardware so you can settle right in. There is a lovely light filled hearth room off the kitchen, hardwood floors through most of the living and bedroom areas, granite counter tops in the kitchen, and a lovely back deck to enjoy your morning coffee. The backyard is wonderfully sized for gardening, playing, or building out. The basement has a 4th non-conforming bedroom/living suite, perfect for guests.
Home Details
Home Type
- Single Family
Est. Annual Taxes
- $3,679
Year Built
- Built in 1958
Lot Details
- 0.53 Acre Lot
- Aluminum or Metal Fence
Parking
- 2 Car Attached Garage
- Inside Entrance
- Front Facing Garage
Home Design
- Ranch Style House
- Traditional Architecture
- Frame Construction
- Composition Roof
Interior Spaces
- Wet Bar: Wood Floor, Carpet, Ceiling Fan(s)
- Built-In Features: Wood Floor, Carpet, Ceiling Fan(s)
- Vaulted Ceiling
- Ceiling Fan: Wood Floor, Carpet, Ceiling Fan(s)
- Skylights
- Thermal Windows
- Shades
- Plantation Shutters
- Drapes & Rods
- Family Room with Fireplace
- 2 Fireplaces
- Great Room with Fireplace
- Formal Dining Room
- Finished Basement
- Natural lighting in basement
- Laundry on lower level
Kitchen
- Electric Oven or Range
- Dishwasher
- Granite Countertops
- Laminate Countertops
- Disposal
Flooring
- Wood
- Wall to Wall Carpet
- Linoleum
- Laminate
- Stone
- Ceramic Tile
- Luxury Vinyl Plank Tile
- Luxury Vinyl Tile
Bedrooms and Bathrooms
- 3 Bedrooms
- Cedar Closet: Wood Floor, Carpet, Ceiling Fan(s)
- Walk-In Closet: Wood Floor, Carpet, Ceiling Fan(s)
- Double Vanity
- Wood Floor
Outdoor Features
- Deck
- Enclosed patio or porch
Schools
- Brookwood Elementary School
- Sm South High School
Additional Features
- City Lot
- Forced Air Heating and Cooling System
Community Details
- No Home Owners Association
- Lee Gardens Subdivision
Listing and Financial Details
- Assessor Parcel Number NP37600000-0003
Ownership History
Purchase Details
Home Financials for this Owner
Home Financials are based on the most recent Mortgage that was taken out on this home.Purchase Details
Home Financials for this Owner
Home Financials are based on the most recent Mortgage that was taken out on this home.Purchase Details
Purchase Details
Home Financials for this Owner
Home Financials are based on the most recent Mortgage that was taken out on this home.Similar Homes in the area
Home Values in the Area
Average Home Value in this Area
Purchase History
| Date | Type | Sale Price | Title Company |
|---|---|---|---|
| Warranty Deed | -- | -- | |
| Warranty Deed | -- | Mccaffree Short Title Co Inc | |
| Quit Claim Deed | -- | Accommodation | |
| Warranty Deed | -- | Continental Title |
Mortgage History
| Date | Status | Loan Amount | Loan Type |
|---|---|---|---|
| Open | $413,250 | New Conventional | |
| Previous Owner | $332,000 | New Conventional | |
| Previous Owner | $191,000 | New Conventional | |
| Previous Owner | $225,000 | Adjustable Rate Mortgage/ARM | |
| Previous Owner | $180,000 | New Conventional |
Property History
| Date | Event | Price | Change | Sq Ft Price |
|---|---|---|---|---|
| 09/06/2022 09/06/22 | Sold | -- | -- | -- |
| 07/23/2022 07/23/22 | Pending | -- | -- | -- |
| 07/18/2022 07/18/22 | For Sale | $425,000 | +9.0% | $208 / Sq Ft |
| 09/24/2021 09/24/21 | Sold | -- | -- | -- |
| 08/19/2021 08/19/21 | Price Changed | $390,000 | 0.0% | $191 / Sq Ft |
| 08/19/2021 08/19/21 | For Sale | $390,000 | -2.5% | $191 / Sq Ft |
| 08/17/2021 08/17/21 | Off Market | -- | -- | -- |
| 07/09/2021 07/09/21 | For Sale | $399,900 | -- | $196 / Sq Ft |
Tax History Compared to Growth
Tax History
| Year | Tax Paid | Tax Assessment Tax Assessment Total Assessment is a certain percentage of the fair market value that is determined by local assessors to be the total taxable value of land and additions on the property. | Land | Improvement |
|---|---|---|---|---|
| 2024 | $5,334 | $54,866 | $14,866 | $40,000 |
| 2023 | $4,912 | $50,025 | $13,511 | $36,514 |
| 2022 | $4,135 | $42,469 | $13,511 | $28,958 |
| 2021 | $3,781 | $37,018 | $11,257 | $25,761 |
| 2020 | $3,679 | $36,052 | $9,385 | $26,667 |
| 2019 | $3,417 | $33,523 | $6,700 | $26,823 |
| 2018 | $3,215 | $31,407 | $6,700 | $24,707 |
| 2017 | $3,091 | $29,705 | $6,700 | $23,005 |
| 2016 | $2,910 | $27,520 | $6,700 | $20,820 |
| 2015 | $2,752 | $26,554 | $6,700 | $19,854 |
| 2013 | -- | $22,827 | $5,076 | $17,751 |
Agents Affiliated with this Home
-

Seller's Agent in 2022
Earvin Ray
Compass Realty Group
(913) 449-2555
49 in this area
680 Total Sales
-

Buyer's Agent in 2022
Scott Lane
ReeceNichols -The Village
(816) 809-1705
4 in this area
21 Total Sales
-

Seller's Agent in 2021
Joe Woods
Real Broker, LLC
(913) 980-4797
19 in this area
193 Total Sales
-

Seller Co-Listing Agent in 2021
Alison Chaplick
Real Broker, LLC
(913) 777-1413
10 in this area
102 Total Sales
-

Buyer's Agent in 2021
Dan Janes
Compass Realty Group
(913) 708-5401
1 in this area
20 Total Sales
Map
Source: Heartland MLS
MLS Number: 2394222
APN: NP37600000-0003
- 3701 W 96th St
- 3921 W 97th St
- 3322 W 95th St
- 10036 Mission Rd
- 10040 Mission Rd
- 9804 Ensley Ln
- 9628 Meadow Ln
- 9525 Buena Vista St
- 9410 Ensley Ln
- 4120 W 97th Terrace
- 9645 Meadow Ln
- 9614 Lee Blvd
- 9515 Lee Blvd
- 3300 W 93rd St
- 10203 Howe Ln
- 9412 Delmar St
- 9329 Catalina St
- 9308 Alhambra St
- 9710 Catalina St
- 9400 Lee Blvd
