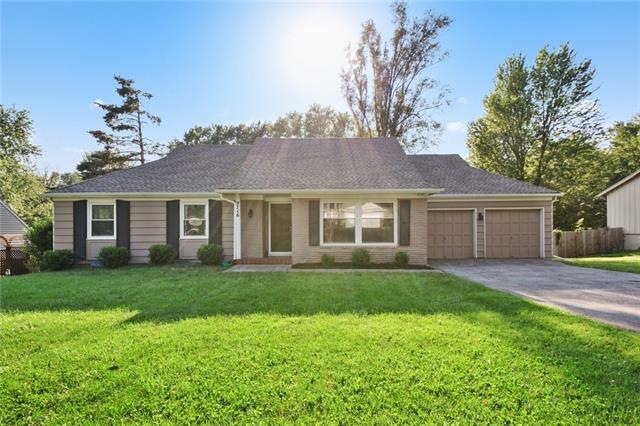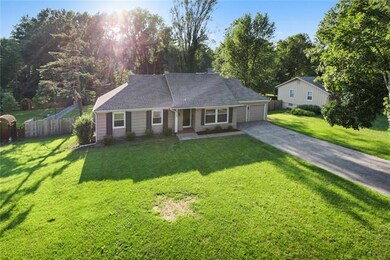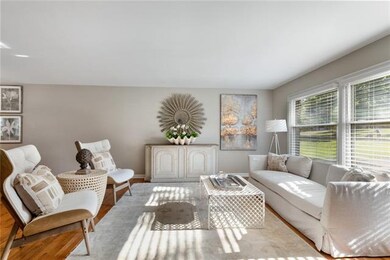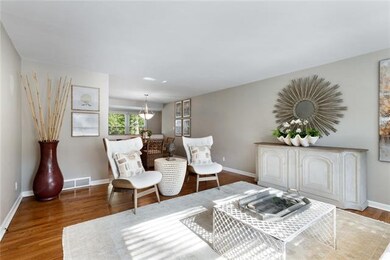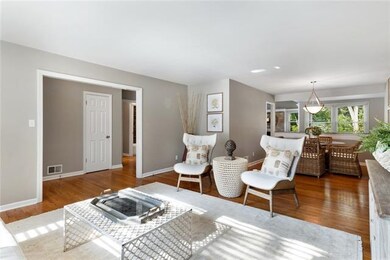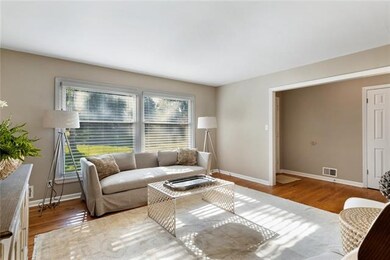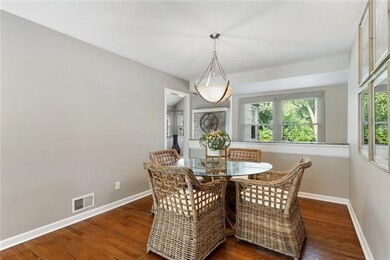
9716 Windsor St Leawood, KS 66206
Highlights
- Deck
- Family Room with Fireplace
- Ranch Style House
- Brookwood Elementary School Rated A
- Vaulted Ceiling
- Wood Flooring
About This Home
As of September 2022Amazing Home on a HUGE lot, in a great location within walking distance to Ranchmart Shopping center. Move in ready ranch home with beautiful wood floors and updated paint scheme. Nice bedroom sizes. Master suite with neutral tile. Finished daylight basement with a second Fireplace. Seller has rebuilt both chimneys. The possibilities are endless with this value priced home!
Last Agent to Sell the Property
Real Broker, LLC License #SP00222200 Listed on: 07/09/2021

Home Details
Home Type
- Single Family
Est. Annual Taxes
- $3,689
Year Built
- Built in 1958
Lot Details
- 0.53 Acre Lot
- Aluminum or Metal Fence
Parking
- 2 Car Attached Garage
- Inside Entrance
- Front Facing Garage
Home Design
- Ranch Style House
- Traditional Architecture
- Frame Construction
- Shake Roof
Interior Spaces
- Wet Bar: Wood Floor, Carpet, Ceiling Fan(s)
- Built-In Features: Wood Floor, Carpet, Ceiling Fan(s)
- Vaulted Ceiling
- Ceiling Fan: Wood Floor, Carpet, Ceiling Fan(s)
- Skylights
- Thermal Windows
- Shades
- Plantation Shutters
- Drapes & Rods
- Family Room with Fireplace
- 2 Fireplaces
- Great Room with Fireplace
- Formal Dining Room
- Finished Basement
- Natural lighting in basement
- Laundry on lower level
Kitchen
- Electric Oven or Range
- Dishwasher
- Granite Countertops
- Laminate Countertops
- Disposal
Flooring
- Wood
- Wall to Wall Carpet
- Linoleum
- Laminate
- Stone
- Ceramic Tile
- Luxury Vinyl Plank Tile
- Luxury Vinyl Tile
Bedrooms and Bathrooms
- 3 Bedrooms
- Cedar Closet: Wood Floor, Carpet, Ceiling Fan(s)
- Walk-In Closet: Wood Floor, Carpet, Ceiling Fan(s)
- Double Vanity
- Bathtub with Shower
Outdoor Features
- Deck
- Enclosed patio or porch
Schools
- Brookwood Elementary School
- Sm East High School
Additional Features
- City Lot
- Forced Air Heating and Cooling System
Community Details
- No Home Owners Association
- Lee Gardens Subdivision
Listing and Financial Details
- Assessor Parcel Number NP37600000-0003
Ownership History
Purchase Details
Home Financials for this Owner
Home Financials are based on the most recent Mortgage that was taken out on this home.Purchase Details
Home Financials for this Owner
Home Financials are based on the most recent Mortgage that was taken out on this home.Purchase Details
Purchase Details
Home Financials for this Owner
Home Financials are based on the most recent Mortgage that was taken out on this home.Similar Homes in the area
Home Values in the Area
Average Home Value in this Area
Purchase History
| Date | Type | Sale Price | Title Company |
|---|---|---|---|
| Warranty Deed | -- | -- | |
| Warranty Deed | -- | Mccaffree Short Title Co Inc | |
| Quit Claim Deed | -- | Accommodation | |
| Warranty Deed | -- | Continental Title |
Mortgage History
| Date | Status | Loan Amount | Loan Type |
|---|---|---|---|
| Open | $413,250 | New Conventional | |
| Previous Owner | $332,000 | New Conventional | |
| Previous Owner | $191,000 | New Conventional | |
| Previous Owner | $225,000 | Adjustable Rate Mortgage/ARM | |
| Previous Owner | $180,000 | New Conventional |
Property History
| Date | Event | Price | Change | Sq Ft Price |
|---|---|---|---|---|
| 09/06/2022 09/06/22 | Sold | -- | -- | -- |
| 07/23/2022 07/23/22 | Pending | -- | -- | -- |
| 07/18/2022 07/18/22 | For Sale | $425,000 | +9.0% | $208 / Sq Ft |
| 09/24/2021 09/24/21 | Sold | -- | -- | -- |
| 08/19/2021 08/19/21 | Price Changed | $390,000 | 0.0% | $191 / Sq Ft |
| 08/19/2021 08/19/21 | For Sale | $390,000 | -2.5% | $191 / Sq Ft |
| 08/17/2021 08/17/21 | Off Market | -- | -- | -- |
| 07/09/2021 07/09/21 | For Sale | $399,900 | -- | $196 / Sq Ft |
Tax History Compared to Growth
Tax History
| Year | Tax Paid | Tax Assessment Tax Assessment Total Assessment is a certain percentage of the fair market value that is determined by local assessors to be the total taxable value of land and additions on the property. | Land | Improvement |
|---|---|---|---|---|
| 2024 | $5,334 | $54,866 | $14,866 | $40,000 |
| 2023 | $4,912 | $50,025 | $13,511 | $36,514 |
| 2022 | $4,135 | $42,469 | $13,511 | $28,958 |
| 2021 | $3,781 | $37,018 | $11,257 | $25,761 |
| 2020 | $3,679 | $36,052 | $9,385 | $26,667 |
| 2019 | $3,417 | $33,523 | $6,700 | $26,823 |
| 2018 | $3,215 | $31,407 | $6,700 | $24,707 |
| 2017 | $3,091 | $29,705 | $6,700 | $23,005 |
| 2016 | $2,910 | $27,520 | $6,700 | $20,820 |
| 2015 | $2,752 | $26,554 | $6,700 | $19,854 |
| 2013 | -- | $22,827 | $5,076 | $17,751 |
Agents Affiliated with this Home
-
Earvin Ray

Seller's Agent in 2022
Earvin Ray
Compass Realty Group
(913) 449-2555
47 in this area
612 Total Sales
-
Scott Lane

Buyer's Agent in 2022
Scott Lane
ReeceNichols -The Village
(816) 809-1705
3 in this area
25 Total Sales
-
Joe Woods

Seller's Agent in 2021
Joe Woods
Real Broker, LLC
(913) 980-4797
19 in this area
191 Total Sales
-
Alison Chaplick

Seller Co-Listing Agent in 2021
Alison Chaplick
Real Broker, LLC
(913) 777-1413
11 in this area
106 Total Sales
-
Dan Janes

Buyer's Agent in 2021
Dan Janes
Compass Realty Group
(913) 708-5401
1 in this area
19 Total Sales
Map
Source: Heartland MLS
MLS Number: 2332796
APN: NP37600000-0003
- 9708 Aberdeen St
- 3921 W 97th St
- 3415 W 95th St
- 10036 Mission Rd
- 10040 Mission Rd
- 4030 W 97th St
- 9628 Meadow Ln
- 9729 Manor Rd
- 9905 Cherokee Ln
- 9410 Ensley Ln
- 9716 Lee Blvd
- 9511 Manor Rd
- 10201 Howe Ln
- 9440 Manor Rd
- 9511 Meadow Ln
- 10031 Catalina St
- 9730 El Monte St
- 4420 W 97th St
- 9515 Lee Blvd
- 9525 El Monte St
