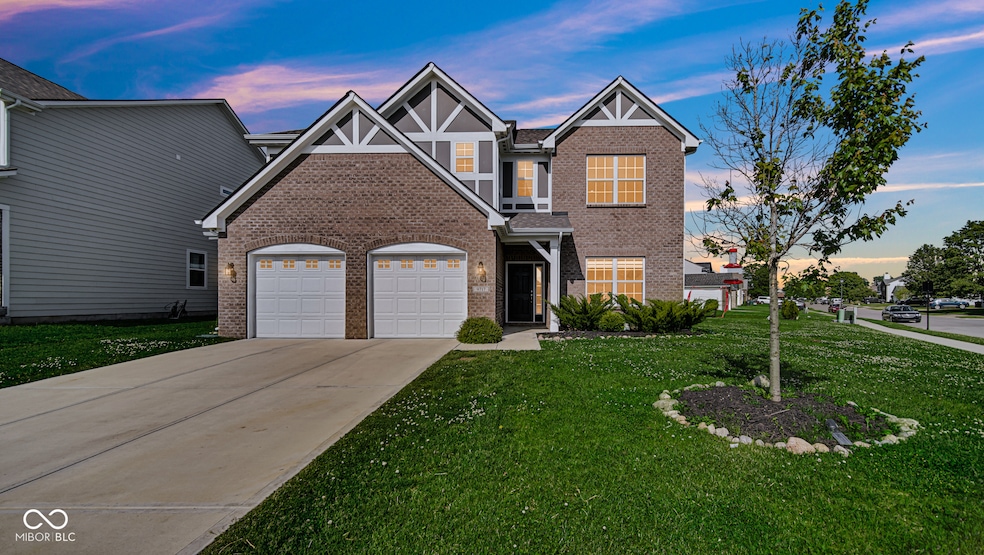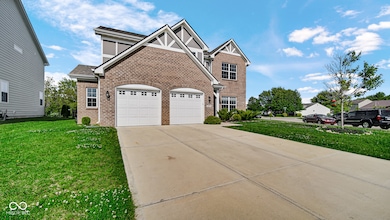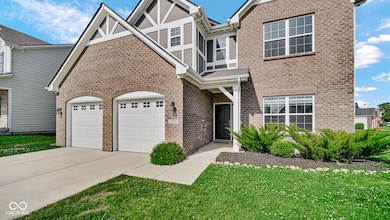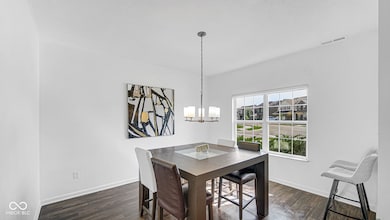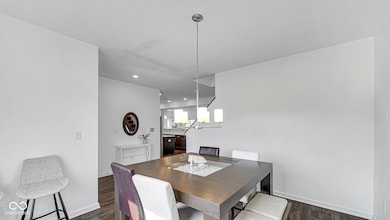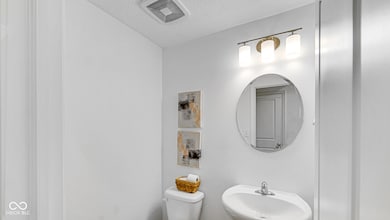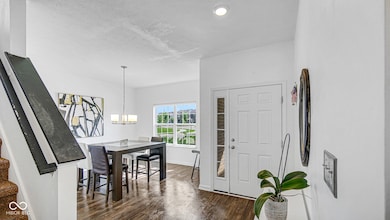9717 Chuckwalla Place Fishers, IN 46040
Brooks-Luxhaven NeighborhoodEstimated payment $2,723/month
Highlights
- Tudor Architecture
- Neighborhood Views
- Eat-In Kitchen
- Southeastern Elementary School Rated A
- 2 Car Attached Garage
- Walk-In Closet
About This Home
Experience the pinnacle of refined living at 9717 Chuckwalla Place, Fishers, IN, a stunning Tudor residence in Hamilton County. This elegant home, in pristine condition, is positioned on a desirable corner lot and offers a blend of traditional charm and modern amenities across its expansive 2946 square feet. It features five bedrooms, including a convenient main-floor bedroom, and two and a half bathrooms, nestled on a generous 11,761 square foot lot. The heart of the home is a meticulously designed kitchen with a large island and peninsula, ideal for culinary exploration and gatherings, complemented by shaker cabinets and a stylish backsplash. The living area exudes warmth with a distinctive wood wall. Luxurious bathrooms boast double vanities and a walk-in shower. Additional amenities include central electric air conditioning, a 2-car garage, and a convenient 2nd floor laundry room. Located within the HSE Schools district, this residence, ready to embrace your lifestyle, promises unparalleled comfort and sophistication.
Home Details
Home Type
- Single Family
Est. Annual Taxes
- $3,816
Year Built
- Built in 2021
Lot Details
- 0.27 Acre Lot
HOA Fees
- $45 Monthly HOA Fees
Parking
- 2 Car Attached Garage
Home Design
- Tudor Architecture
- Brick Exterior Construction
- Slab Foundation
- Poured Concrete
- Cement Siding
Interior Spaces
- 2-Story Property
- Family or Dining Combination
- Neighborhood Views
- Attic Access Panel
- Laundry Room
Kitchen
- Eat-In Kitchen
- Gas Oven
- Microwave
- Dishwasher
- ENERGY STAR Qualified Appliances
- Disposal
Flooring
- Carpet
- Vinyl
Bedrooms and Bathrooms
- 5 Bedrooms
- Walk-In Closet
Utilities
- Forced Air Heating and Cooling System
- Electric Water Heater
Community Details
- Association fees include home owners
- Arbor Pines Subdivision
- Property managed by HOA Master
Listing and Financial Details
- Tax Lot 23
- Assessor Parcel Number 291608025015000020
Map
Home Values in the Area
Average Home Value in this Area
Tax History
| Year | Tax Paid | Tax Assessment Tax Assessment Total Assessment is a certain percentage of the fair market value that is determined by local assessors to be the total taxable value of land and additions on the property. | Land | Improvement |
|---|---|---|---|---|
| 2024 | $3,791 | $376,600 | $75,200 | $301,400 |
| 2023 | $3,816 | $339,600 | $75,200 | $264,400 |
| 2022 | $3,848 | $324,800 | $75,200 | $249,600 |
| 2021 | -- | $600 | $600 | $0 |
Property History
| Date | Event | Price | List to Sale | Price per Sq Ft | Prior Sale |
|---|---|---|---|---|---|
| 09/24/2025 09/24/25 | Price Changed | $445,000 | -1.1% | $151 / Sq Ft | |
| 07/08/2025 07/08/25 | Price Changed | $450,000 | -1.1% | $153 / Sq Ft | |
| 06/12/2025 06/12/25 | Price Changed | $455,000 | -1.1% | $154 / Sq Ft | |
| 05/27/2025 05/27/25 | For Sale | $460,000 | +35.3% | $156 / Sq Ft | |
| 09/29/2021 09/29/21 | Sold | $339,910 | +4.6% | $112 / Sq Ft | View Prior Sale |
| 08/30/2021 08/30/21 | Pending | -- | -- | -- | |
| 02/04/2021 02/04/21 | For Sale | $324,841 | -- | $107 / Sq Ft |
Purchase History
| Date | Type | Sale Price | Title Company |
|---|---|---|---|
| Warranty Deed | -- | Enterprise Title |
Mortgage History
| Date | Status | Loan Amount | Loan Type |
|---|---|---|---|
| Open | $333,753 | FHA |
Source: MIBOR Broker Listing Cooperative®
MLS Number: 22041147
APN: 29-16-08-025-015.000-020
- 9823 Pica Dr
- 9851 Pica Dr
- 16411 Sedalia Dr
- 105 Thomas Point Dr
- 10345 Shull Farm Dr
- 411 Michigan St
- 16435 Rathbun Ct
- 422 W Michigan St
- 411 W Michigan St
- 421 Lincoln E
- 455 Lincoln E
- 463 Lincoln E
- 481 Lincoln Cir E
- 471 Lincoln Cir E
- 10421 Grimshaw Dr
- 412 W Monroe St
- 9822 Tampico Chase
- 629 Washington St
- 212 S Mccarty St
- 649 Washington St
- 722 Bluff Creek Dr
- 16427 Sedalia Dr
- 301 Thomas Point Dr
- 3361 W 1000 N
- 16148 Lavina Ln
- 581 Roosevelt St
- 569 Wilsons Farm Dr
- 10553 Stableview Dr
- 650 N Main St Unit 220.1411949
- 650 N Main St Unit 120.1411954
- 650 N Main St Unit 300.1411952
- 650 N Main St Unit 318.1411950
- 650 N Main St Unit 308.1411955
- 650 N Main St Unit 224.1411953
- 650 N Main St Unit 222.1411957
- 650 N Main St Unit 306.1411958
- 650 N Main St Unit 202.1411956
- 650 N Main St Unit 122.1411951
- 113 E Carolina St
- 601 N Madison St
