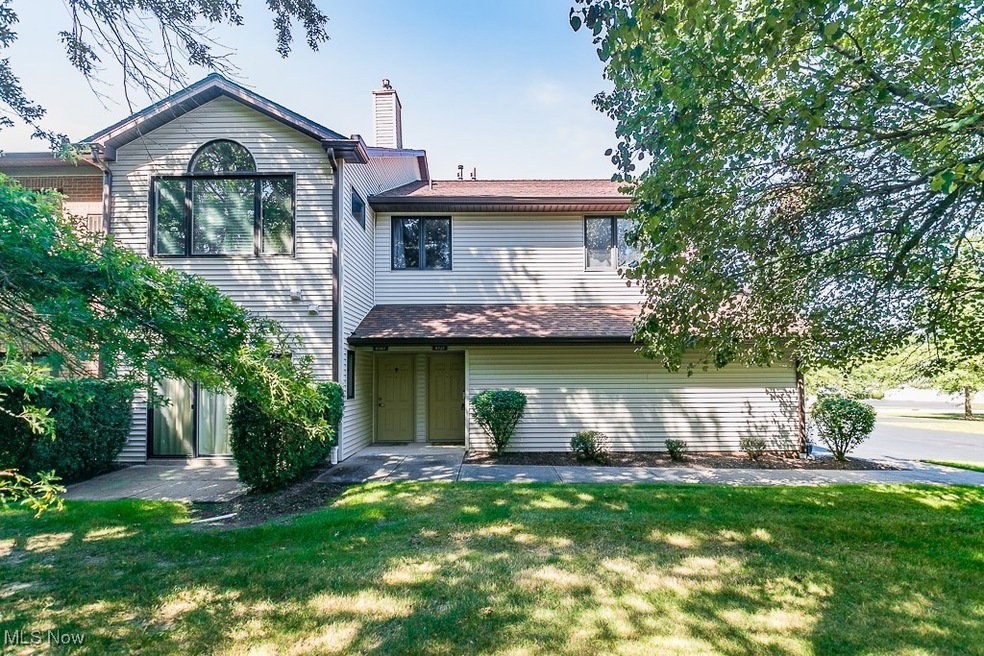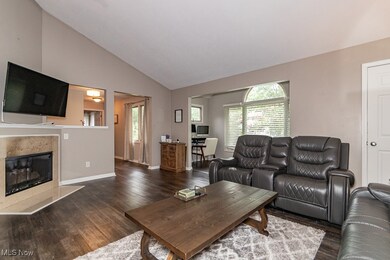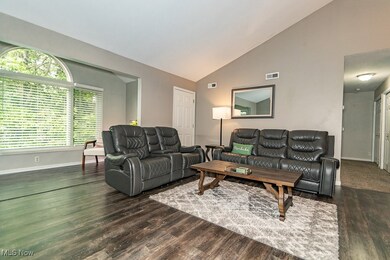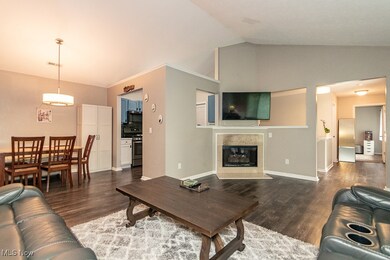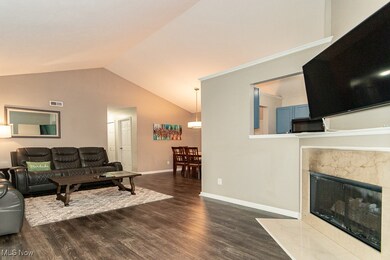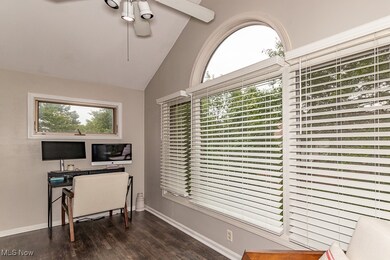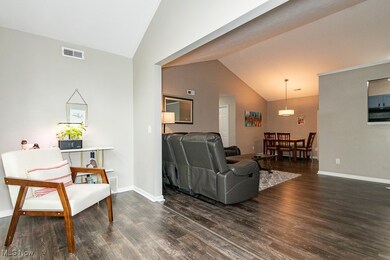
9717 Sylvan Ln Unit U9717 Mentor, OH 44060
Highlights
- 1 Car Direct Access Garage
- Views
- Gas Fireplace
- Hopkins Elementary School Rated A-
- Forced Air Heating and Cooling System
About This Home
As of October 2024Welcome to Hickory Ridge, a fully updated and extra-large elevated ranch condo in Concord Township, featuring three bedrooms and three full bathrooms. This stunning residence blends convenience, modern updates, and spacious living, making it the perfect retreat for those seeking comfort and style. With attached garage parking, you'll enjoy easy access while benefiting from the additional storage or workshop space that the oversized garage provides. At the heart of this condo lies the expansive great room, featuring a gas fireplace and seamlessly flowing into the morning room, where picturesque views of the shaded courtyard create a peaceful ambiance, offering a tranquil retreat perfect for relaxation and unwinding. Vinyl plank flooring throughout the home adds a contemporary touch, while newer paint gives the space a fresh and fashionable feel. The updated kitchen is equipped with all-new stainless steel appliances, including a gas range, and features a picture window that opens to the great room, connecting the dedicated dining area and attached laundry room for seamless living. Thoughtfully designed for comfort and privacy, this home offers two master bedrooms, each located at opposite ends of the unit, both with full and private bathrooms. This layout is ideal for hosting out-of-town guests or providing space for family members. The large utility room and pantry, ensure that laundry and storage are easily accessible. With ample closet space throughout, you'll never be short on storage options. This second-story ranch unit offers the added advantage of high vaulted ceilings, providing an open and luxurious feel that first-floor units simply can't match. Situated close to schools, shopping, great restaurants, and all the conveniences you could desire, this condo truly offers an easy, elevated lifestyle. With ample guest parking nearby and no detail overlooked, this gorgeous home is move-in ready. Don't wait – schedule your private showing today.
Last Agent to Sell the Property
PWG Real Estate, LLC. Brokerage Email: 440-305-8090 timmcmahonjr@gmail.com License #2011002185
Last Buyer's Agent
PWG Real Estate, LLC. Brokerage Email: 440-305-8090 timmcmahonjr@gmail.com License #2011002185
Property Details
Home Type
- Condominium
Est. Annual Taxes
- $2,332
Year Built
- Built in 2001
HOA Fees
- $239 Monthly HOA Fees
Parking
- 1 Car Direct Access Garage
- Garage Door Opener
Home Design
- Fiberglass Roof
- Asphalt Roof
- Vinyl Siding
Interior Spaces
- 1,751 Sq Ft Home
- 1-Story Property
- Gas Fireplace
- Property Views
Kitchen
- Range
- Microwave
- Dishwasher
Bedrooms and Bathrooms
- 3 Main Level Bedrooms
- 3 Full Bathrooms
Laundry
- Laundry in unit
- Dryer
- Washer
Utilities
- Forced Air Heating and Cooling System
- Heating System Uses Gas
Listing and Financial Details
- Assessor Parcel Number 10-A-028-Y-01-064-0
Community Details
Overview
- Hickory Ridge Condo Ii Ph 8 Subdivision
Pet Policy
- Pets Allowed
Map
Home Values in the Area
Average Home Value in this Area
Property History
| Date | Event | Price | Change | Sq Ft Price |
|---|---|---|---|---|
| 10/10/2024 10/10/24 | Sold | $205,000 | -4.7% | $117 / Sq Ft |
| 09/16/2024 09/16/24 | Pending | -- | -- | -- |
| 08/23/2024 08/23/24 | For Sale | $215,000 | +7.5% | $123 / Sq Ft |
| 09/16/2022 09/16/22 | Sold | $200,000 | 0.0% | $114 / Sq Ft |
| 07/26/2022 07/26/22 | Pending | -- | -- | -- |
| 07/15/2022 07/15/22 | For Sale | $200,000 | +54.0% | $114 / Sq Ft |
| 08/16/2018 08/16/18 | Sold | $129,900 | 0.0% | $74 / Sq Ft |
| 07/17/2018 07/17/18 | Pending | -- | -- | -- |
| 07/06/2018 07/06/18 | For Sale | $129,900 | -- | $74 / Sq Ft |
Tax History
| Year | Tax Paid | Tax Assessment Tax Assessment Total Assessment is a certain percentage of the fair market value that is determined by local assessors to be the total taxable value of land and additions on the property. | Land | Improvement |
|---|---|---|---|---|
| 2023 | $2,332 | $44,540 | $6,200 | $38,340 |
| 2022 | $2,399 | $44,540 | $6,200 | $38,340 |
| 2021 | $2,407 | $44,540 | $6,200 | $38,340 |
| 2020 | $2,328 | $37,740 | $5,250 | $32,490 |
| 2019 | $2,308 | $37,740 | $5,250 | $32,490 |
| 2018 | $2,303 | $41,610 | $3,500 | $38,110 |
| 2017 | $2,704 | $41,610 | $3,500 | $38,110 |
| 2016 | $2,679 | $41,610 | $3,500 | $38,110 |
| 2015 | $2,435 | $41,610 | $3,500 | $38,110 |
| 2014 | $2,426 | $41,610 | $3,500 | $38,110 |
| 2013 | $2,428 | $41,610 | $3,500 | $38,110 |
Mortgage History
| Date | Status | Loan Amount | Loan Type |
|---|---|---|---|
| Previous Owner | $200,000 | VA | |
| Previous Owner | $103,920 | New Conventional | |
| Previous Owner | $43,500 | Credit Line Revolving | |
| Previous Owner | $106,500 | Purchase Money Mortgage |
Deed History
| Date | Type | Sale Price | Title Company |
|---|---|---|---|
| Warranty Deed | $205,000 | None Listed On Document | |
| Warranty Deed | $200,000 | Ohio Real Estate Title | |
| Warranty Deed | $129,900 | None Available | |
| Warranty Deed | $142,200 | Chicago Title Insurance Comp |
Similar Homes in Mentor, OH
Source: MLS Now
MLS Number: 5064538
APN: 10-A-028-Y-01-064
- 7152 Village Dr Unit 7152
- 7154 Village Dr Unit 7154
- 7219 Channing Ln Unit D7219
- 7065 Village Dr Unit 7065
- 9615 Green Valley Dr
- 7023 Cobblestone Ln
- 7070 Brandywine Dr
- 7119 Wayside Dr
- 8 Johnnycake Ridge Rd
- 9840 Johnnycake Ridge Rd
- 9664 Executive Ct
- 9910 Knollwood Ridge Dr
- 9988 Concord Point Ct
- 9744 Andrea Dr
- 9355 Forsythe Ln
- 7463 Belvedere Dr
- 10092 Brookfield Dr
- 535 Barrington Ridge Rd
- 9283 Cherrystone Dr
- 312 Chesapeake Cove
