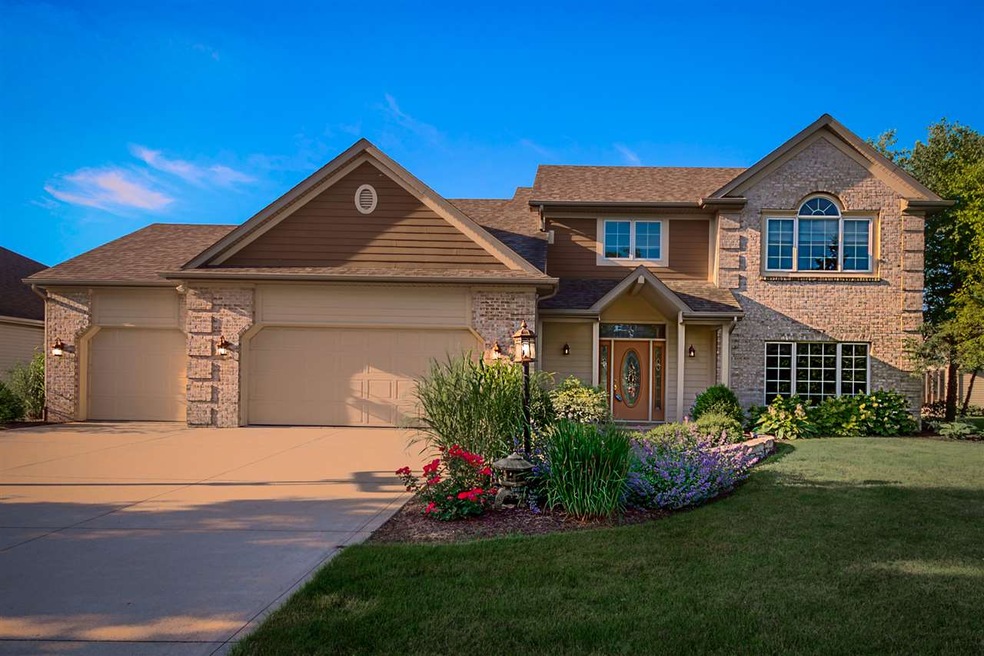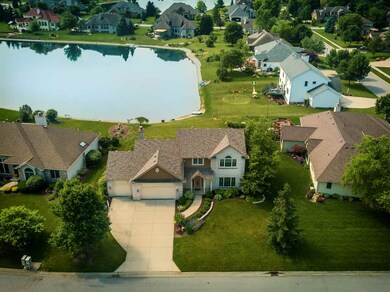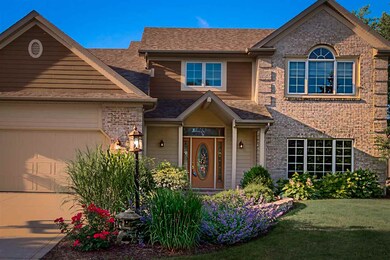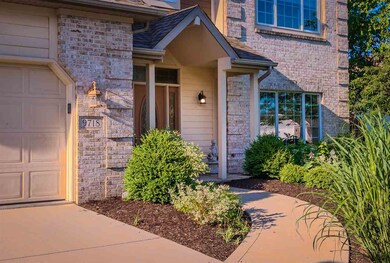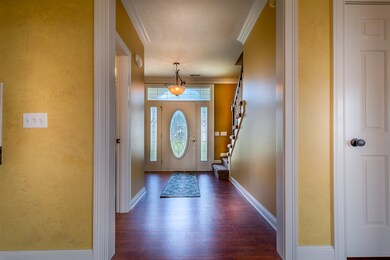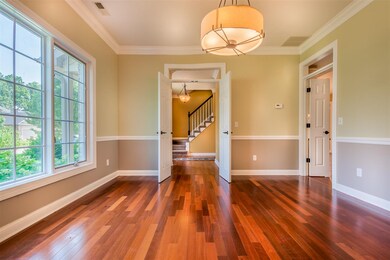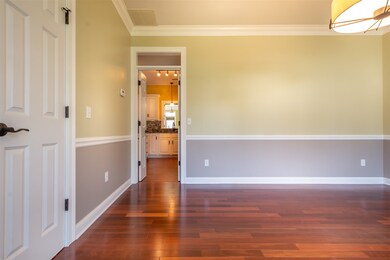
9718 Bitter End Cove Fort Wayne, IN 46835
Northeast Fort Wayne NeighborhoodHighlights
- Waterfront
- Cape Cod Architecture
- Vaulted Ceiling
- Open Floorplan
- Lake, Pond or Stream
- Backs to Open Ground
About This Home
As of September 2020This special and extremely well cared for custom home is waiting for you! It is move-in ready and is everything you've been waiting for, inside and out! The home hosts 4 bedrooms and 2 full\1 half bath and is located on a quiet street with gorgeous pond and amazing views. The curb appeal is stunning with professional landscaping and a recent addition of expanded great room (2008), enlarged laundry room, and large 16x21 professionally designed stamped patio including fire pit. Walking into the home, you will be invited by open floor plan with so much style! The huge kitchen includes granite counter tops and top of the line appliances. The gorgeous master bedroom was recently remodeled, including ceramic shower. You can move right in with everything done for you: built in cabinetry, gas log fireplace, crown molding, custom tile, painted woodwork, 9' ceilings and vaulted ceilings, luxury vinyl tile, new carpet, stainless steel appliances, surround sound, a recirculating water heater, and new roof with architectural shingles in 2014. Be sure to check out the 4th bedroom over the garage area, which has attic walk in area for storage or potential closet. Cool off in the warm weather by swimming, fishing, and paddle boating in the beautiful pond. The backyard is an excellent place to entertain and has plenty of space for a swingset. Everything is quality and tastefully designed for functionality and comfortable living!
Home Details
Home Type
- Single Family
Est. Annual Taxes
- $2,460
Year Built
- Built in 1998
Lot Details
- 0.27 Acre Lot
- Lot Dimensions are 93x131
- Waterfront
- Backs to Open Ground
- Landscaped
- Level Lot
HOA Fees
- $38 Monthly HOA Fees
Parking
- 3 Car Attached Garage
- Garage Door Opener
- Off-Street Parking
Home Design
- Cape Cod Architecture
- Brick Exterior Construction
- Slab Foundation
- Shingle Roof
- Asphalt Roof
- Vinyl Construction Material
Interior Spaces
- 3,005 Sq Ft Home
- 2-Story Property
- Open Floorplan
- Woodwork
- Vaulted Ceiling
- Gas Log Fireplace
- Entrance Foyer
- Great Room
- Living Room with Fireplace
- Water Views
Kitchen
- Eat-In Kitchen
- Breakfast Bar
- Oven or Range
- Stone Countertops
- Disposal
Flooring
- Wood
- Carpet
- Tile
Bedrooms and Bathrooms
- 4 Bedrooms
- En-Suite Primary Bedroom
Laundry
- Laundry on main level
- Gas And Electric Dryer Hookup
Attic
- Storage In Attic
- Walkup Attic
Outdoor Features
- Lake, Pond or Stream
- Covered patio or porch
Location
- Suburban Location
Schools
- Arlington Elementary School
- Jefferson Middle School
- Northrop High School
Utilities
- Multiple cooling system units
- Forced Air Heating and Cooling System
- Heat Pump System
- Heating System Uses Gas
- Cable TV Available
Listing and Financial Details
- Assessor Parcel Number 02-08-13-326-019.000-072
Community Details
Overview
- Chandlers Landing Subdivision
Amenities
- Community Fire Pit
Ownership History
Purchase Details
Home Financials for this Owner
Home Financials are based on the most recent Mortgage that was taken out on this home.Purchase Details
Purchase Details
Home Financials for this Owner
Home Financials are based on the most recent Mortgage that was taken out on this home.Purchase Details
Home Financials for this Owner
Home Financials are based on the most recent Mortgage that was taken out on this home.Similar Homes in the area
Home Values in the Area
Average Home Value in this Area
Purchase History
| Date | Type | Sale Price | Title Company |
|---|---|---|---|
| Warranty Deed | -- | Fidelity National Title | |
| Warranty Deed | $310,000 | Fidelity National Ttl Co Llc | |
| Warranty Deed | -- | Centurion Land Title Inc | |
| Warranty Deed | -- | -- |
Mortgage History
| Date | Status | Loan Amount | Loan Type |
|---|---|---|---|
| Previous Owner | $220,000 | New Conventional | |
| Previous Owner | $146,860 | Credit Line Revolving | |
| Previous Owner | $150,000 | No Value Available |
Property History
| Date | Event | Price | Change | Sq Ft Price |
|---|---|---|---|---|
| 09/11/2020 09/11/20 | Sold | $310,000 | -1.6% | $107 / Sq Ft |
| 08/12/2020 08/12/20 | Pending | -- | -- | -- |
| 08/08/2020 08/08/20 | For Sale | $315,000 | +14.5% | $108 / Sq Ft |
| 09/06/2018 09/06/18 | Sold | $275,000 | -1.8% | $92 / Sq Ft |
| 08/10/2018 08/10/18 | Pending | -- | -- | -- |
| 08/03/2018 08/03/18 | Price Changed | $279,900 | -0.9% | $93 / Sq Ft |
| 07/22/2018 07/22/18 | Price Changed | $282,500 | -2.6% | $94 / Sq Ft |
| 06/14/2018 06/14/18 | For Sale | $289,900 | -- | $96 / Sq Ft |
Tax History Compared to Growth
Tax History
| Year | Tax Paid | Tax Assessment Tax Assessment Total Assessment is a certain percentage of the fair market value that is determined by local assessors to be the total taxable value of land and additions on the property. | Land | Improvement |
|---|---|---|---|---|
| 2024 | $3,743 | $322,900 | $58,100 | $264,800 |
| 2022 | $3,373 | $296,800 | $58,100 | $238,700 |
| 2021 | $3,078 | $272,400 | $47,900 | $224,500 |
| 2020 | $2,820 | $256,700 | $47,900 | $208,800 |
| 2019 | $2,676 | $245,000 | $47,900 | $197,100 |
| 2018 | $2,567 | $233,700 | $47,900 | $185,800 |
| 2017 | $2,460 | $222,200 | $47,900 | $174,300 |
| 2016 | $2,345 | $215,200 | $47,900 | $167,300 |
| 2014 | $2,152 | $207,800 | $47,900 | $159,900 |
| 2013 | $2,034 | $196,700 | $47,900 | $148,800 |
Agents Affiliated with this Home
-
Laura Brune

Seller's Agent in 2020
Laura Brune
CENTURY 21 Bradley Realty, Inc
(260) 402-2725
10 in this area
74 Total Sales
-
Robert Griebel

Seller's Agent in 2018
Robert Griebel
Coldwell Banker Real Estate Gr
(260) 486-1300
3 in this area
118 Total Sales
-
Joel Griebel

Seller Co-Listing Agent in 2018
Joel Griebel
Coldwell Banker Real Estate Gr
(260) 580-7614
5 in this area
113 Total Sales
-
Jessica Brookmyer

Buyer's Agent in 2018
Jessica Brookmyer
Mike Thomas Assoc., Inc
(260) 223-7078
4 in this area
60 Total Sales
Map
Source: Indiana Regional MLS
MLS Number: 201825893
APN: 02-08-13-326-019.000-072
- 6326 Treasure Cove
- 9514 Sugar Mill Dr
- 9634 Founders Way
- 6911 Cherbourg Dr
- 9725 Sea View Cove
- 9721 Snowstar Place
- 7310 Maeve Dr
- 8505 Crenshaw Ct
- 6704 Cherry Hill Pkwy
- 9311 Old Grist Mill Place
- 8423 Cinnabar Ct
- 7689 Accio Cove
- 7695 Accio Cove
- 7696 Lila Way
- 7712 Lila Way
- 10228 Tirian Place
- 8005 Mackinac Cove
- 7615 Luna Way
- 10299 Tirian Place
- 10255 Tirian Place
