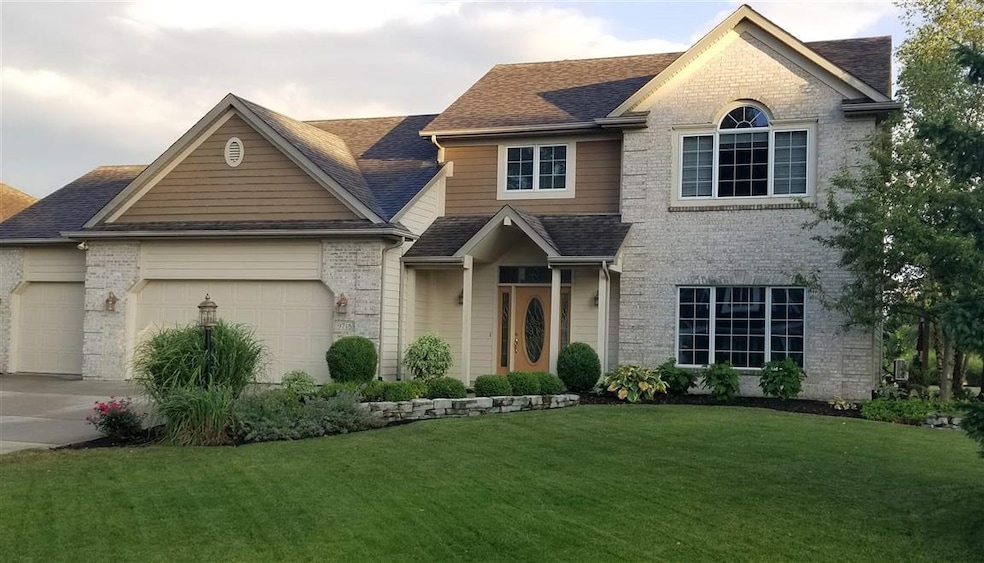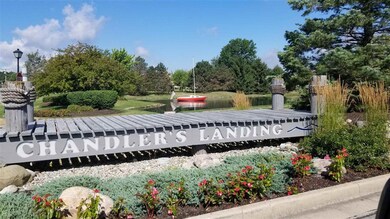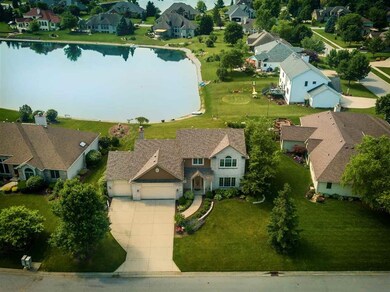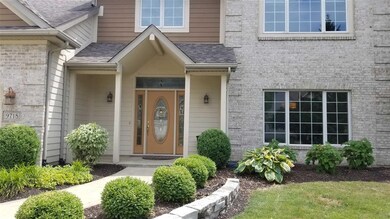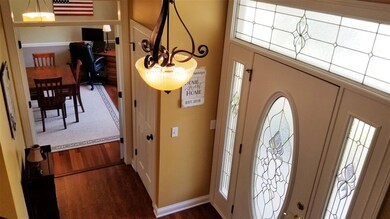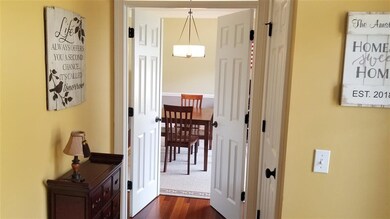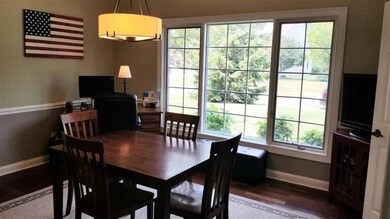
9718 Bitter End Cove Fort Wayne, IN 46835
Northeast Fort Wayne NeighborhoodHighlights
- Waterfront
- Contemporary Architecture
- Vaulted Ceiling
- Open Floorplan
- Lake, Pond or Stream
- Backs to Open Ground
About This Home
As of September 2020UNBELIEVABLE POND VIEWS from this meticulously cared for, MOVE-IN READY home in popular Chandler's Landing. It's like living at the lake in your own back yard! This home boasts 4 bedrooms and 2 full\1 half baths. Located in quiet neighborhood and just waiting for your family to cool off and enjoy POND activities such as SWIMMING, FISHING and PADDLE BOATING. Invite family and friends to a BACKYARD BBQs using the fire pit on your 16x21 professionally designed stamped patio. Fabulous curb appeal with professional landscaping. Inviting, OPEN FLOOR PLAN with tons of pizzazz! TWO LIVING AREAS include Family Room with two walls of windows and a Great room with VAULTED ceiling and FLOOR to CEILING FIREPLACE, each boasting fabulous views of pond. Den off foyer is roomy and perfect for the busy executive. Huge kitchen includes granite counter tops and top of the line STAINLESS STEEL APPLIANCES--included--with tons of custom painted cabinetry. Large, sunny Laundry room offers double walls of cabinetry for your washing/storage needs. Up you will find attached to the gorgeous, VAULTED MASTER BEDROOM is a huge Mast Bath with designer CERAMIC WALK-IN SHOWER and separate garden tub. All the amenities: Built in cabinetry, GAS LOG fireplace, crown molding, custom tile, painted woodwork, 9' CEILINGS and vaulted ceilings, luxury vinyl tile, newer carpet, SURROUND SOUND, a RECIRCULATING WATER HEATER, and roof with ARCHITECTURAL SHINGLES in 2014. 4th bedroom over the garage area has ATTIC WALK-IN area for storage or potential closet. NEW AC Aug, 2020. This home provides an excellent place to entertain and has plenty of space for play toys. BBall hoop stays. Close to hospitals, schools and Chapel Ridge shopping center.
Home Details
Home Type
- Single Family
Est. Annual Taxes
- $2,676
Year Built
- Built in 1998
Lot Details
- 0.28 Acre Lot
- Lot Dimensions are 131x93
- Waterfront
- Backs to Open Ground
- Rural Setting
- Level Lot
HOA Fees
- $38 Monthly HOA Fees
Parking
- 3 Car Attached Garage
- Garage Door Opener
- Driveway
Home Design
- Contemporary Architecture
- Brick Exterior Construction
- Shingle Roof
- Asphalt Roof
- Vinyl Construction Material
Interior Spaces
- 2,908 Sq Ft Home
- 1.5-Story Property
- Open Floorplan
- Built-in Bookshelves
- Vaulted Ceiling
- Ceiling Fan
- Gas Log Fireplace
- Living Room with Fireplace
- Formal Dining Room
- Laundry on main level
Flooring
- Wood
- Carpet
- Tile
Bedrooms and Bathrooms
- 4 Bedrooms
- Walk-In Closet
- Double Vanity
- Bathtub With Separate Shower Stall
- Garden Bath
Outdoor Features
- Lake, Pond or Stream
Schools
- Arlington Elementary School
- Jefferson Middle School
- Northrop High School
Utilities
- Forced Air Heating and Cooling System
- Heating System Uses Gas
- Cable TV Available
Listing and Financial Details
- Assessor Parcel Number 02-08-13-326-019.000-072
Community Details
Overview
- Chandlers Landing Subdivision
Recreation
- Waterfront Owned by Association
Ownership History
Purchase Details
Home Financials for this Owner
Home Financials are based on the most recent Mortgage that was taken out on this home.Purchase Details
Purchase Details
Home Financials for this Owner
Home Financials are based on the most recent Mortgage that was taken out on this home.Purchase Details
Home Financials for this Owner
Home Financials are based on the most recent Mortgage that was taken out on this home.Similar Homes in Fort Wayne, IN
Home Values in the Area
Average Home Value in this Area
Purchase History
| Date | Type | Sale Price | Title Company |
|---|---|---|---|
| Warranty Deed | -- | Fidelity National Title | |
| Warranty Deed | $310,000 | Fidelity National Ttl Co Llc | |
| Warranty Deed | -- | Centurion Land Title Inc | |
| Warranty Deed | -- | -- |
Mortgage History
| Date | Status | Loan Amount | Loan Type |
|---|---|---|---|
| Previous Owner | $220,000 | New Conventional | |
| Previous Owner | $146,860 | Credit Line Revolving | |
| Previous Owner | $150,000 | No Value Available |
Property History
| Date | Event | Price | Change | Sq Ft Price |
|---|---|---|---|---|
| 09/11/2020 09/11/20 | Sold | $310,000 | -1.6% | $107 / Sq Ft |
| 08/12/2020 08/12/20 | Pending | -- | -- | -- |
| 08/08/2020 08/08/20 | For Sale | $315,000 | +14.5% | $108 / Sq Ft |
| 09/06/2018 09/06/18 | Sold | $275,000 | -1.8% | $92 / Sq Ft |
| 08/10/2018 08/10/18 | Pending | -- | -- | -- |
| 08/03/2018 08/03/18 | Price Changed | $279,900 | -0.9% | $93 / Sq Ft |
| 07/22/2018 07/22/18 | Price Changed | $282,500 | -2.6% | $94 / Sq Ft |
| 06/14/2018 06/14/18 | For Sale | $289,900 | -- | $96 / Sq Ft |
Tax History Compared to Growth
Tax History
| Year | Tax Paid | Tax Assessment Tax Assessment Total Assessment is a certain percentage of the fair market value that is determined by local assessors to be the total taxable value of land and additions on the property. | Land | Improvement |
|---|---|---|---|---|
| 2024 | $3,721 | $322,900 | $58,100 | $264,800 |
| 2022 | $3,373 | $296,800 | $58,100 | $238,700 |
| 2021 | $3,078 | $272,400 | $47,900 | $224,500 |
| 2020 | $2,820 | $256,700 | $47,900 | $208,800 |
| 2019 | $2,676 | $245,000 | $47,900 | $197,100 |
| 2018 | $2,567 | $233,700 | $47,900 | $185,800 |
| 2017 | $2,460 | $222,200 | $47,900 | $174,300 |
| 2016 | $2,345 | $215,200 | $47,900 | $167,300 |
| 2014 | $2,152 | $207,800 | $47,900 | $159,900 |
| 2013 | $2,034 | $196,700 | $47,900 | $148,800 |
Agents Affiliated with this Home
-

Seller's Agent in 2020
Laura Brune
CENTURY 21 Bradley Realty, Inc
(260) 402-2725
8 in this area
73 Total Sales
-

Seller's Agent in 2018
Robert Griebel
Coldwell Banker Real Estate Gr
(260) 486-1300
3 in this area
119 Total Sales
-

Seller Co-Listing Agent in 2018
Joel Griebel
Coldwell Banker Real Estate Gr
(260) 580-7614
5 in this area
116 Total Sales
-

Buyer's Agent in 2018
Jessica Brookmyer
Mike Thomas Assoc., Inc
(260) 223-7078
4 in this area
60 Total Sales
Map
Source: Indiana Regional MLS
MLS Number: 202031182
APN: 02-08-13-326-019.000-072
- 6517 Drakes Bay Run
- 6326 Treasure Cove
- 9514 Sugar Mill Dr
- 9721 Snowstar Place
- 9536 Ballymore Dr
- 7627 Wynnewood Ln
- 6615 Cherry Hill Pkwy
- 6704 Cherry Hill Pkwy
- 8423 Cinnabar Ct
- 8423 Lionsgate Run
- 7695 Accio Cove
- 9421 Mill Ridge Run
- 7751 Luna Way
- 7916 Maysfield Hill
- 10328 Fieldlight Blvd
- 7924 Welland Ct
- 10251 Fieldlight Blvd
- 8005 Mackinac Cove
- 10263 Tirian Place
- 10299 Tirian Place
