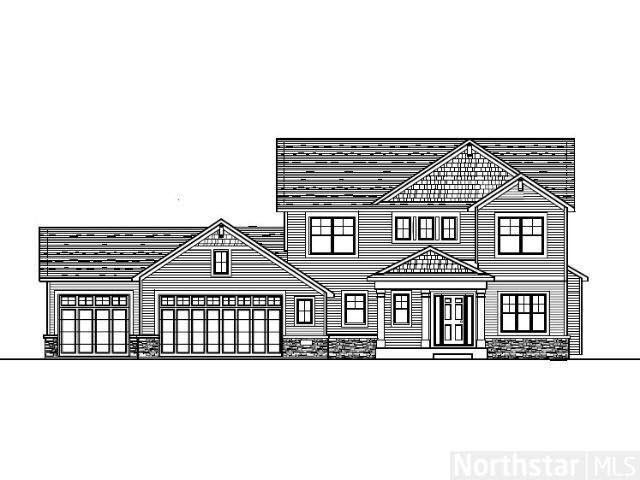
972 972 104th-Lane-ne Blaine, MN 55434
Estimated Value: $534,000 - $548,977
Highlights
- Home Under Construction
- Wood Flooring
- Formal Dining Room
- Madison Elementary School Rated A-
- Breakfast Area or Nook
- 3 Car Attached Garage
About This Home
As of January 2013Sold Before Print.
Last Agent to Sell the Property
Matthew Barker
RE/MAX Results Listed on: 09/21/2012
Co-Listed By
Brandon Hedges
RE/MAX Results
Last Buyer's Agent
Peter Evans
Coldwell Banker Burnet
Home Details
Home Type
- Single Family
Year Built
- 2013
Lot Details
- 0.27
Home Design
- Brick Exterior Construction
- Asphalt Shingled Roof
- Metal Siding
Interior Spaces
- 2,462 Sq Ft Home
- 2-Story Property
- Woodwork
- Gas Fireplace
- Formal Dining Room
- Open Floorplan
Kitchen
- Breakfast Area or Nook
- Range
- Microwave
- Dishwasher
Flooring
- Wood
- Tile
Bedrooms and Bathrooms
- 4 Bedrooms
- Walk-In Closet
- Bathroom Rough-In
- Bathroom on Main Level
Parking
- 3 Car Attached Garage
- Driveway
Additional Features
- 0.27 Acre Lot
- Forced Air Heating and Cooling System
Community Details
Listing and Financial Details
- Assessor Parcel Number 193123410064
Ownership History
Purchase Details
Home Financials for this Owner
Home Financials are based on the most recent Mortgage that was taken out on this home.Purchase Details
Home Financials for this Owner
Home Financials are based on the most recent Mortgage that was taken out on this home.Similar Homes in the area
Home Values in the Area
Average Home Value in this Area
Purchase History
| Date | Buyer | Sale Price | Title Company |
|---|---|---|---|
| Niemetschek Jesse M | $308,160 | Title Support Services | |
| Norton Homes Llc | $40,000 | Executive Title Inc |
Mortgage History
| Date | Status | Borrower | Loan Amount |
|---|---|---|---|
| Open | Niemetschek Jesse M | $202,000 | |
| Closed | Niemetschek Jesse M | $246,528 | |
| Previous Owner | Norton Homes Llc | $190,000 |
Property History
| Date | Event | Price | Change | Sq Ft Price |
|---|---|---|---|---|
| 01/31/2013 01/31/13 | Sold | $308,160 | 0.0% | $125 / Sq Ft |
| 09/21/2012 09/21/12 | Pending | -- | -- | -- |
| 09/21/2012 09/21/12 | For Sale | $308,160 | -- | $125 / Sq Ft |
Tax History Compared to Growth
Agents Affiliated with this Home
-
M
Seller's Agent in 2013
Matthew Barker
RE/MAX
-
B
Seller Co-Listing Agent in 2013
Brandon Hedges
RE/MAX
-
P
Buyer's Agent in 2013
Peter Evans
Coldwell Banker Burnet
Map
Source: REALTOR® Association of Southern Minnesota
MLS Number: 4401392
- 927 104th Ln NE
- 847 102nd Ln NE
- 10301 Fillmore Place
- 10553 Able St NE
- 10252 Jackson St NE
- 10641 Able St NE
- 764 107th Ct NE
- 1146 100th Dr NE Unit A
- 10753 Able St NE
- 746 107th Ct NE
- 10179 Terrace Ct NE
- 10437 Washington Blvd NE
- 10809 Tyler Ct NE
- 10783 Tyler Ct NE
- 10414 Terrace Rd NE
- 714 114th Ct NE
- 9805 Jackson St NE
- 752 109th Ave NE
- 10125 Pleasure Creek Pkwy W
- 905 97th Ln NE
- 972 972 104th-Lane-ne
- 972 104th Ln NE
- 958 104th Ln NE
- 967 104th Ln NE
- 967 967 104th-Lane-ne
- 946 946 104th-Lane-ne
- 961 104th Ln NE
- 946 104th Ln NE
- 977 104th Ln NE
- 953 104th Ln NE
- 977 977 104th-Lane-ne
- 945 104th Ln NE
- 945 945 104th-Lane-ne
- 930 104th Ln NE
- 933 104th Ln NE
- 924 104th Ln NE
- 961 Territorial Rd NE
- 971 Territorial Rd NE
- 951 Territorial Rd NE
- 912 104th Ln NE
