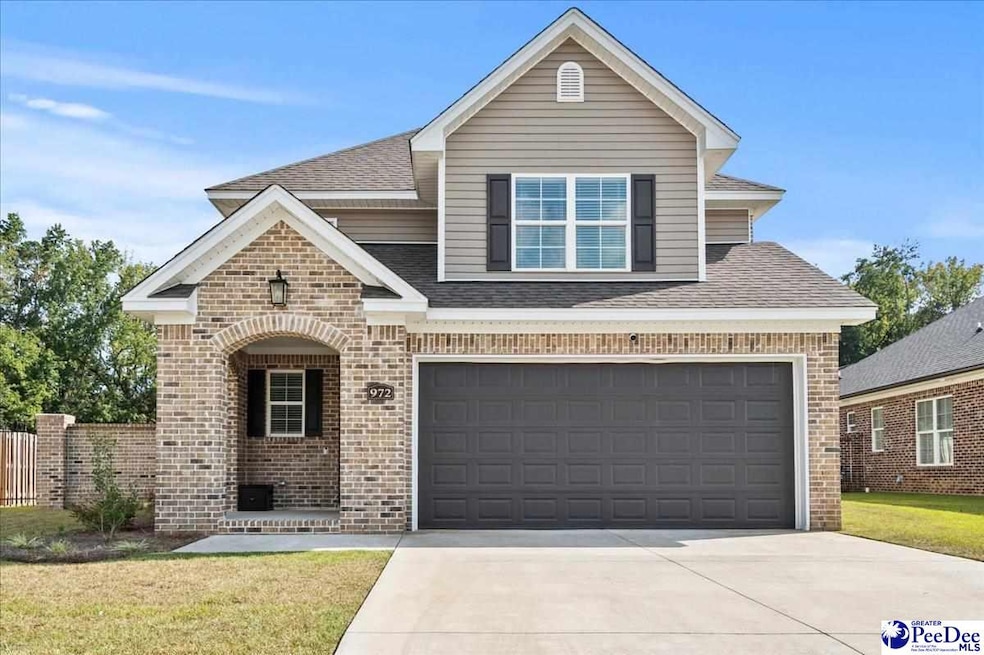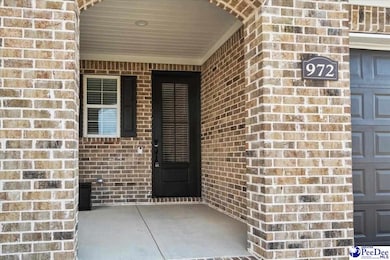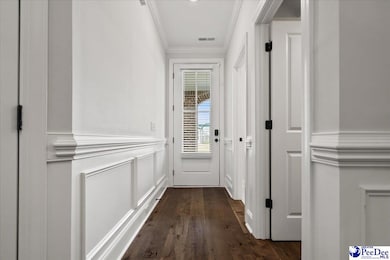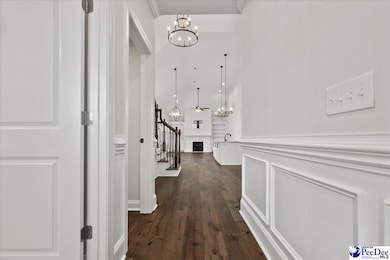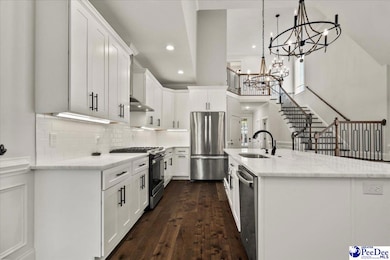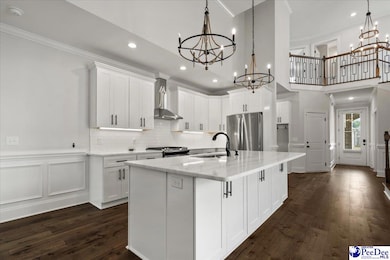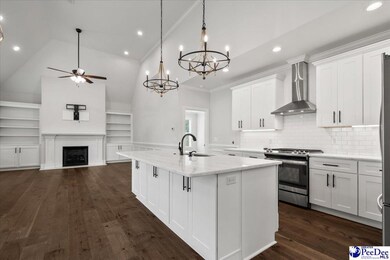972 Cedar Crest Ln Florence, SC 29501
Estimated payment $2,190/month
Highlights
- Freestanding Bathtub
- Traditional Architecture
- Wood Flooring
- Lucy T. Davis Elementary School Rated A-
- Cathedral Ceiling
- Solid Surface Countertops
About This Home
Welcome to Cedar Crest, one of the area’s newest and most sought-after communities! This stunning 4-bedroom, 2.5-bathroom home offers just under 2,100 square feet of living space and was built in 2023, presenting all the benefits of new construction with custom features and thoughtful upgrades throughout. The first-floor primary suite is a true retreat, featuring a decorative double tray ceiling, a walk-in closet with custom built-in shelving, and a luxurious ensuite bathroom with tile flooring, French doors, granite counters, a dual vanity, a freestanding soaking tub, and a walk-in tiled shower. Designed with both style and function in mind, the open-concept layout boasts soaring ceilings, engineered hardwood floors, and enhanced decorative molding. The spacious living room is anchored by a cozy gas fireplace with built-in shelving and cabinetry, while the kitchen is an entertainer’s dream—complete with stainless steel appliances (including gas cooktop and refrigerator), granite countertops, a tile backsplash, under-cabinet lighting, and a large island with seating and storage. A drop zone by the garage entry and a laundry room with washer and dryer included add everyday convenience. Additional highlights include window blinds throughout, a tankless hot water heater, and a fully fenced backyard with a screened-in porch, extra concrete patio, full sod, and sprinkler system. From the welcoming curb appeal to the high-end finishes inside, this move-in-ready home is bursting with charm, quality, and upgrades. Don’t wait—come see everything 972 Cedar Crest has to offer!
Home Details
Home Type
- Single Family
Est. Annual Taxes
- $1,048
Year Built
- Built in 2023
Lot Details
- 0.26 Acre Lot
- Fenced
- Sprinkler System
Parking
- 2 Car Attached Garage
Home Design
- Traditional Architecture
- Brick Exterior Construction
- Raised Foundation
- Architectural Shingle Roof
Interior Spaces
- 2,068 Sq Ft Home
- 2-Story Property
- Cathedral Ceiling
- Ceiling Fan
- Gas Log Fireplace
- Insulated Windows
- Blinds
- Entrance Foyer
- Screened Porch
Kitchen
- Oven
- Microwave
- Dishwasher
- Kitchen Island
- Solid Surface Countertops
- Disposal
Flooring
- Wood
- Tile
Bedrooms and Bathrooms
- 4 Bedrooms
- Walk-In Closet
- Freestanding Bathtub
- Soaking Tub
Laundry
- Laundry Room
- Dryer
- Washer
Schools
- Lucy T. Davis/Moore Elementary School
- John W Moore Middle School
- West Florence High School
Utilities
- Central Heating and Cooling System
- Heat Pump System
Community Details
- Cedar Crest Subdivision
Listing and Financial Details
- Assessor Parcel Number 0009801345
Map
Home Values in the Area
Average Home Value in this Area
Tax History
| Year | Tax Paid | Tax Assessment Tax Assessment Total Assessment is a certain percentage of the fair market value that is determined by local assessors to be the total taxable value of land and additions on the property. | Land | Improvement |
|---|---|---|---|---|
| 2024 | $1,048 | $2,000 | $2,000 | $0 |
| 2023 | $17 | $2,000 | $2,000 | $0 |
Property History
| Date | Event | Price | List to Sale | Price per Sq Ft | Prior Sale |
|---|---|---|---|---|---|
| 11/03/2025 11/03/25 | Price Changed | $399,000 | -2.7% | $193 / Sq Ft | |
| 09/08/2025 09/08/25 | For Sale | $409,900 | +8.5% | $198 / Sq Ft | |
| 02/14/2024 02/14/24 | Sold | $377,900 | 0.0% | $183 / Sq Ft | View Prior Sale |
| 09/08/2023 09/08/23 | For Sale | $377,900 | -- | $183 / Sq Ft |
Purchase History
| Date | Type | Sale Price | Title Company |
|---|---|---|---|
| Warranty Deed | $377,900 | None Listed On Document | |
| Deed | $300,000 | None Listed On Document |
Mortgage History
| Date | Status | Loan Amount | Loan Type |
|---|---|---|---|
| Open | $340,007 | Credit Line Revolving |
Source: Pee Dee REALTOR® Association
MLS Number: 20253405
APN: 00098-01-345
- 3000 Willett Ct
- 994 Cedar Crest Ln
- 3017 Weatherstone Ln
- 3012 Weatherstone Ln
- 3013 Weatherstone Ln
- 3016 Weatherstone Ln
- 2723 Trotter Rd
- TBD Pisgah Rd
- 630 Arbor Dr
- 607 Ascot Dr
- 511 Arbor Dr
- 507 Arbor Dr
- 3184 Greystone Dr
- 3107 Duchess Ln
- 3109 Duchess Ln
- 3210 Benvill Ct
- 3208 Benvill Ct
- 3217 Benvill Ct
- 1050 Wessex Dr
- 2605 W Andover Rd
- 1408-C Travis Ct
- 3011 Pisgah Rd
- 250 Dunbarton Dr
- 470 Cove Pointe Dr
- 3406 Sussex Ct
- 3220 Hoffmeyer Rd
- 438 Quail Pointe Dr
- 2318 W Heron Dr
- 2305 W Palmetto St
- 200 Bentree
- 2109 Hart Rd
- 403 S Thomas Rd
- 1400 King Ave
- 1327 Gregg Ave
- 109 Lands End Dr
- 1116 W Brookgreen Dr
- 1013 Summer Duck Loop
- 203 S Franklin Dr
- 838 S Parker Dr
- 2831 W Palmetto St
