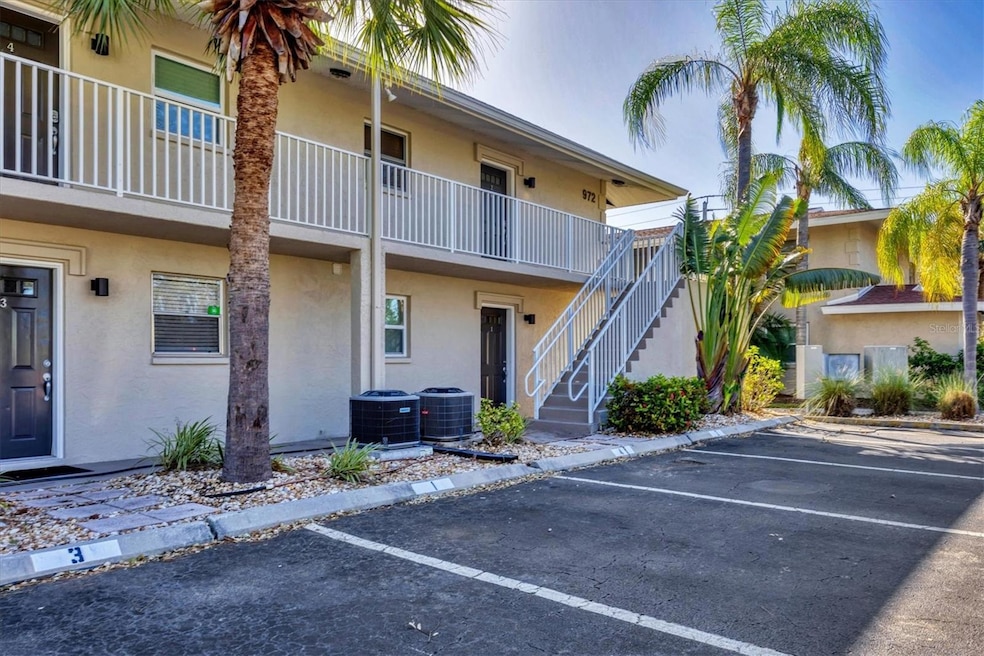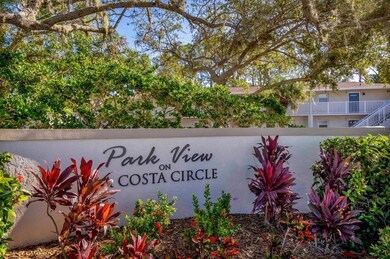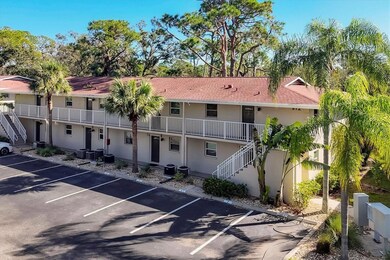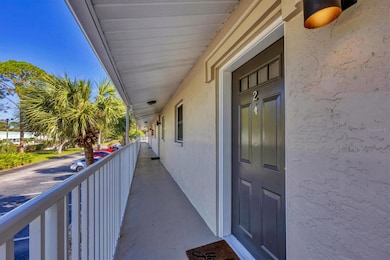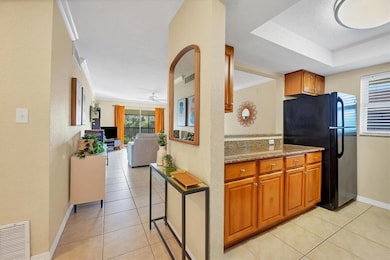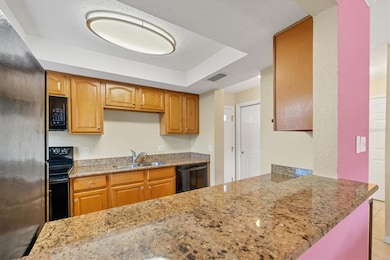
972 La Costa Cir Unit 2 Sarasota, FL 34237
Downtown Sarasota NeighborhoodHighlights
- Fitness Center
- Oak Trees
- View of Trees or Woods
- Booker High School Rated A-
- Gated Community
- Clubhouse
About This Home
As of May 2025972 La Costa Circle Unit #2 is a hidden gem in the heart of downtown Sarasota in Park View Condominiums. This second-floor, end-unit condominium offers one bedroom and one bath in a serene, gated community set in a beautifully landscaped nine-acre park. The lush surroundings include tropical foliage, majestic oaks and tranquil garden areas ideal for relaxation. The kitchen features wood cabinets, granite countertops and a window, all set over a tile floor. The open living space for dining and relaxing boasts crown molding, a ceiling fan, tile floors and sliding doors to a private lanai. The bedroom includes a ceiling fan, a walk-in closet, a wall closet and neutral carpeting. The bath also has wood cabinets, granite countertops, a tub and shower combination, and tile floors. There is an in-unit laundry closet with a stackable washer and dryer. Residents enjoy fantastic amenities, including two pools, one heated, a clubhouse with a kitchen area, a fitness center with modern equipment, bike storage, barbecue areas and a covered outdoor dining space. The community has undergone an exterior renovation, including painting, balcony railings, new lanais and updated lighting. This condominium’s prime location makes it easy to go to downtown to enjoy restaurants, galleries, shops and Sarasota's cultural scene. The nearby Legacy Trail is ideal for biking or recreation, while St. Armands Circle and Lido Beach are just a 10-minute drive. This unit is available for a quick closing so you can enjoy your new Sarasota lifestyle immediately whether it is year-round living or a winter retreat.
Last Agent to Sell the Property
PREMIER SOTHEBY'S INTERNATIONAL REALTY Brokerage Phone: 941-364-4000 License #3062420 Listed on: 10/23/2024

Co-Listed By
PREMIER SOTHEBY'S INTERNATIONAL REALTY Brokerage Phone: 941-364-4000 License #3060476
Property Details
Home Type
- Condominium
Est. Annual Taxes
- $1,713
Year Built
- Built in 1972
Lot Details
- End Unit
- West Facing Home
- Mature Landscaping
- Irrigation Equipment
- Oak Trees
HOA Fees
- $500 Monthly HOA Fees
Property Views
- Woods
- Park or Greenbelt
- Pool
Home Design
- Slab Foundation
- Shingle Roof
- Concrete Siding
- Block Exterior
Interior Spaces
- 800 Sq Ft Home
- 1-Story Property
- Crown Molding
- Ceiling Fan
- Window Treatments
- Sliding Doors
- Combination Dining and Living Room
Kitchen
- Range
- Microwave
- Dishwasher
- Granite Countertops
- Solid Wood Cabinet
- Disposal
Flooring
- Carpet
- Ceramic Tile
Bedrooms and Bathrooms
- 1 Bedroom
- En-Suite Bathroom
- Walk-In Closet
- 1 Full Bathroom
- Bathtub with Shower
- Window or Skylight in Bathroom
Laundry
- Laundry closet
- Dryer
- Washer
Outdoor Features
- Covered patio or porch
- Exterior Lighting
- Outdoor Grill
Location
- Property is near public transit
Schools
- Tuttle Elementary School
- Booker Middle School
- Booker High School
Utilities
- Central Heating and Cooling System
- Thermostat
- 1 Water Well
- Electric Water Heater
- Cable TV Available
Listing and Financial Details
- Visit Down Payment Resource Website
- Assessor Parcel Number 2028031102
Community Details
Overview
- Association fees include common area taxes, pool, escrow reserves fund, fidelity bond, insurance, maintenance structure, ground maintenance, maintenance, management, pest control, private road, sewer, trash, water
- Pmi Capstone Association, Phone Number (941) 554-8838
- Visit Association Website
- Park View Community
- Park View Subdivision
- On-Site Maintenance
- The community has rules related to building or community restrictions, deed restrictions, vehicle restrictions
Amenities
- Clubhouse
- Community Mailbox
Recreation
- Fitness Center
- Community Pool
- Park
Pet Policy
- Pets up to 25 lbs
- Pet Size Limit
- 2 Pets Allowed
- Breed Restrictions
Security
- Gated Community
Ownership History
Purchase Details
Home Financials for this Owner
Home Financials are based on the most recent Mortgage that was taken out on this home.Purchase Details
Home Financials for this Owner
Home Financials are based on the most recent Mortgage that was taken out on this home.Purchase Details
Home Financials for this Owner
Home Financials are based on the most recent Mortgage that was taken out on this home.Purchase Details
Purchase Details
Home Financials for this Owner
Home Financials are based on the most recent Mortgage that was taken out on this home.Similar Homes in Sarasota, FL
Home Values in the Area
Average Home Value in this Area
Purchase History
| Date | Type | Sale Price | Title Company |
|---|---|---|---|
| Warranty Deed | $160,000 | None Listed On Document | |
| Warranty Deed | $183,000 | -- | |
| Warranty Deed | $100,000 | Attorney | |
| Warranty Deed | $40,000 | American Home Title Of Land | |
| Special Warranty Deed | $152,400 | Sunbelt Title Agency |
Mortgage History
| Date | Status | Loan Amount | Loan Type |
|---|---|---|---|
| Previous Owner | $177,510 | New Conventional | |
| Previous Owner | $90,000 | New Conventional | |
| Previous Owner | $121,920 | Fannie Mae Freddie Mac | |
| Previous Owner | $30,480 | Stand Alone Second |
Property History
| Date | Event | Price | Change | Sq Ft Price |
|---|---|---|---|---|
| 05/14/2025 05/14/25 | Sold | $160,000 | -11.1% | $200 / Sq Ft |
| 03/25/2025 03/25/25 | Pending | -- | -- | -- |
| 02/14/2025 02/14/25 | Price Changed | $179,999 | -2.7% | $225 / Sq Ft |
| 01/18/2025 01/18/25 | Price Changed | $185,000 | -2.6% | $231 / Sq Ft |
| 10/23/2024 10/23/24 | For Sale | $190,000 | +3.8% | $238 / Sq Ft |
| 10/07/2022 10/07/22 | Sold | $183,000 | -3.6% | $229 / Sq Ft |
| 08/29/2022 08/29/22 | Pending | -- | -- | -- |
| 07/13/2022 07/13/22 | Price Changed | $189,900 | -5.0% | $237 / Sq Ft |
| 06/30/2022 06/30/22 | Price Changed | $199,900 | -4.8% | $250 / Sq Ft |
| 06/16/2022 06/16/22 | For Sale | $209,900 | +109.9% | $262 / Sq Ft |
| 06/23/2020 06/23/20 | Sold | $100,000 | -8.3% | $125 / Sq Ft |
| 05/12/2020 05/12/20 | Pending | -- | -- | -- |
| 03/02/2020 03/02/20 | Price Changed | $109,000 | -4.4% | $136 / Sq Ft |
| 01/22/2020 01/22/20 | Price Changed | $114,000 | -4.2% | $143 / Sq Ft |
| 12/20/2019 12/20/19 | For Sale | $119,000 | 0.0% | $149 / Sq Ft |
| 08/17/2018 08/17/18 | Off Market | $1,000 | -- | -- |
| 09/28/2017 09/28/17 | Rented | $1,000 | 0.0% | -- |
| 08/28/2017 08/28/17 | Price Changed | $1,000 | -9.1% | $1 / Sq Ft |
| 06/02/2017 06/02/17 | For Rent | $1,100 | -- | -- |
Tax History Compared to Growth
Tax History
| Year | Tax Paid | Tax Assessment Tax Assessment Total Assessment is a certain percentage of the fair market value that is determined by local assessors to be the total taxable value of land and additions on the property. | Land | Improvement |
|---|---|---|---|---|
| 2024 | $1,713 | $134,900 | -- | $134,900 |
| 2023 | $1,713 | $141,200 | $0 | $141,200 |
| 2022 | $981 | $91,670 | $0 | $0 |
| 2021 | $935 | $89,000 | $0 | $89,000 |
| 2020 | $1,422 | $84,400 | $0 | $84,400 |
| 2019 | $1,368 | $86,100 | $0 | $86,100 |
| 2018 | $1,340 | $89,700 | $0 | $89,700 |
| 2017 | $1,274 | $56,568 | $0 | $0 |
| 2016 | $1,170 | $72,200 | $0 | $72,200 |
| 2015 | $1,006 | $53,200 | $0 | $53,200 |
| 2014 | $890 | $38,700 | $0 | $0 |
Agents Affiliated with this Home
-
Patti Tebo
P
Seller's Agent in 2025
Patti Tebo
PREMIER SOTHEBY'S INTERNATIONAL REALTY
(941) 780-3487
10 in this area
40 Total Sales
-
Joel Schemmel

Seller Co-Listing Agent in 2025
Joel Schemmel
PREMIER SOTHEBY'S INTERNATIONAL REALTY
(941) 587-4894
31 in this area
345 Total Sales
-
Stephane Lherisson
S
Buyer's Agent in 2025
Stephane Lherisson
THE SHORELINE FL REALTY LLC
(954) 643-6296
3 in this area
16 Total Sales
-
Charles Ohlson
C
Seller's Agent in 2022
Charles Ohlson
ACUITY PROPERTY GROUP LLC
(941) 375-2456
2 in this area
11 Total Sales
-
David Perkowski

Seller's Agent in 2020
David Perkowski
PREFERRED SHORE LLC
(941) 416-0932
26 Total Sales
Map
Source: Stellar MLS
MLS Number: A4625924
APN: 2028-03-1102
- 966 La Costa Cir Unit 1
- 900 La Costa Cir Unit 4
- 924 La Costa Cir Unit 4
- 930 La Costa Cir Unit 3
- 2323 10th St
- 849 N Shade Ave
- 611 N Jefferson Ave Unit 611
- 635 N Jefferson Ave Unit 635
- 727 N Jefferson Ave Unit 727
- 773 N Jefferson Ave Unit 773
- 0 8th St
- 2050-2026 10th St
- 0 Vilas Ave
- 2403 Aspinwall St Unit 2403
- 2413 Aspinwall St Unit 2413
- 815 N East Ave
- 718 N Jefferson Ave Unit 718
- 766 N Jefferson Ave Unit 766
- 642 N Jefferson Ave Unit 13
- 614 N Jefferson Ave Unit 27
