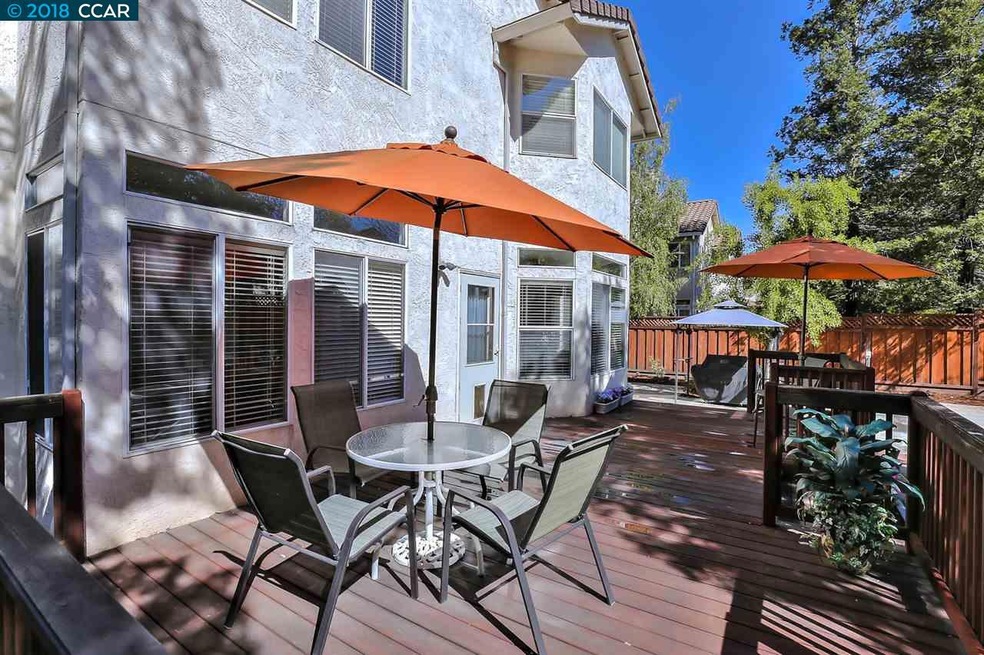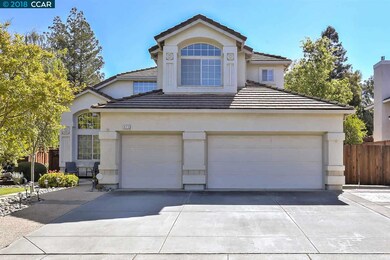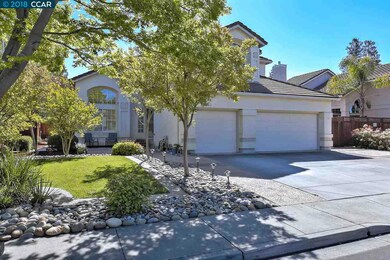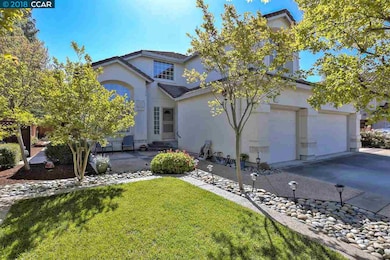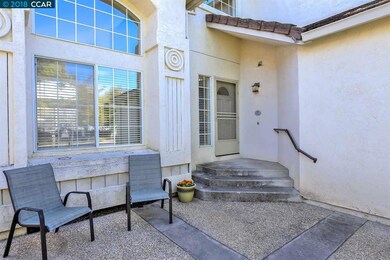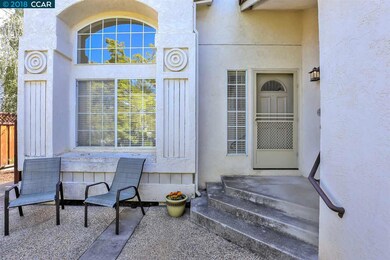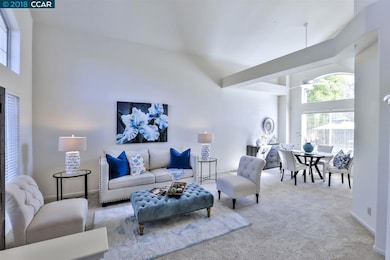
972 Loyola Way Livermore, CA 94550
Windmill Springs NeighborhoodEstimated Value: $1,538,000 - $1,676,763
Highlights
- Updated Kitchen
- Contemporary Architecture
- Park or Greenbelt View
- Jackson Avenue Elementary School Rated A-
- Wood Flooring
- 3-minute walk to Robert Livermore Community Center
About This Home
As of June 2018Gorgeous 4 bedroom, 3 full bathroom Livermore single family home in established neighborhood. This amazing property is right across the street from the City of Livermore recreation park and pool, perfect for a family with children. Beautiful updates throughout, such as, Alaskan White granite with bone-colored cabinets in the kitchen and all new laminate on the first floor. Ceiling fans in all 4 bedrooms, dining room, and kitchen. Full bathroom and bedroom downstairs for guests or family members. SO MANY features, like, Vivint Alarm System, emergency lighting in garage in case of power failure, 2 beautiful fountains in the yard, insulated Tuff shed with electricity, RV access parking with 30 AMP for hookup, and much more. Close to schools, walking distance to shops, and of course the scenic Livermore wineries and breweries to visit. Please come by the scheduled open houses to see for yourself this amazing home!
Last Agent to Sell the Property
Keller Williams Realty License #01128525 Listed on: 04/23/2018

Home Details
Home Type
- Single Family
Est. Annual Taxes
- $13,436
Year Built
- Built in 1993
Lot Details
- 7,590 Sq Ft Lot
- Fenced
- Rectangular Lot
- Back Yard
Parking
- 3 Car Attached Garage
- Garage Door Opener
Home Design
- Contemporary Architecture
- Slab Foundation
- Shingle Roof
- Composition Shingle
- Stucco
Interior Spaces
- 2-Story Property
- Brick Fireplace
- Gas Fireplace
- Family Room with Fireplace
- Formal Dining Room
- Park or Greenbelt Views
- Security System Owned
Kitchen
- Updated Kitchen
- Eat-In Kitchen
- Gas Range
- Kitchen Island
Flooring
- Wood
- Carpet
- Laminate
Bedrooms and Bathrooms
- 4 Bedrooms
- 3 Full Bathrooms
- Low Flow Toliet
Utilities
- Zoned Heating and Cooling
- Tankless Water Heater
- Gas Water Heater
Additional Features
- Energy-Efficient Lighting
- Outdoor Storage
Community Details
- No Home Owners Association
- Contra Costa Association
- Alameda Subdivision
Listing and Financial Details
- Assessor Parcel Number 99A291337
Ownership History
Purchase Details
Home Financials for this Owner
Home Financials are based on the most recent Mortgage that was taken out on this home.Purchase Details
Home Financials for this Owner
Home Financials are based on the most recent Mortgage that was taken out on this home.Purchase Details
Home Financials for this Owner
Home Financials are based on the most recent Mortgage that was taken out on this home.Similar Homes in Livermore, CA
Home Values in the Area
Average Home Value in this Area
Purchase History
| Date | Buyer | Sale Price | Title Company |
|---|---|---|---|
| Worden Bruce A | $977,500 | Old Republic Title Company | |
| White Lynette M | -- | -- | |
| White Lynette M | $680,000 | Old Republic Title Company |
Mortgage History
| Date | Status | Borrower | Loan Amount |
|---|---|---|---|
| Open | Worden Bruce A | $693,800 | |
| Closed | Worden Bruce A | $721,500 | |
| Closed | Worden Bruce A | $750,000 | |
| Closed | Worden Bruce A | $750,000 | |
| Previous Owner | White Lynette M | $624,711 | |
| Previous Owner | White Lynette M | $585,000 | |
| Previous Owner | White Lynette M | $100,000 | |
| Previous Owner | White Lynette M | $510,000 | |
| Previous Owner | Sparks Donald F | $299,181 | |
| Previous Owner | Sparks Donald F | $300,000 | |
| Previous Owner | Sparks Donald F | $76,345 | |
| Previous Owner | Sparks Donald F | $74,939 | |
| Closed | White Lynette M | $34,000 |
Property History
| Date | Event | Price | Change | Sq Ft Price |
|---|---|---|---|---|
| 02/04/2025 02/04/25 | Off Market | $977,040 | -- | -- |
| 06/06/2018 06/06/18 | Sold | $977,040 | 0.0% | $395 / Sq Ft |
| 05/03/2018 05/03/18 | Pending | -- | -- | -- |
| 05/03/2018 05/03/18 | Price Changed | $977,040 | 0.0% | $395 / Sq Ft |
| 05/02/2018 05/02/18 | Price Changed | $977,050 | +46.3% | $395 / Sq Ft |
| 04/23/2018 04/23/18 | For Sale | $668,000 | -- | $270 / Sq Ft |
Tax History Compared to Growth
Tax History
| Year | Tax Paid | Tax Assessment Tax Assessment Total Assessment is a certain percentage of the fair market value that is determined by local assessors to be the total taxable value of land and additions on the property. | Land | Improvement |
|---|---|---|---|---|
| 2024 | $13,436 | $1,082,843 | $446,200 | $643,643 |
| 2023 | $13,253 | $1,068,476 | $437,452 | $631,024 |
| 2022 | $13,078 | $1,040,529 | $428,876 | $618,653 |
| 2021 | $12,825 | $1,019,993 | $420,468 | $606,525 |
| 2020 | $12,466 | $1,016,470 | $416,160 | $600,310 |
| 2019 | $12,532 | $996,540 | $408,000 | $588,540 |
| 2018 | $10,593 | $832,992 | $249,897 | $583,095 |
| 2017 | $10,329 | $816,665 | $244,999 | $571,666 |
| 2016 | $9,963 | $800,658 | $240,197 | $560,461 |
| 2015 | $8,753 | $735,000 | $220,500 | $514,500 |
| 2014 | $7,935 | $660,000 | $198,000 | $462,000 |
Agents Affiliated with this Home
-
Angela Hern

Seller's Agent in 2018
Angela Hern
Keller Williams Realty
(925) 785-5933
43 Total Sales
-
Lucia Sario

Buyer's Agent in 2018
Lucia Sario
LMS Realty
(707) 631-5038
21 Total Sales
Map
Source: Contra Costa Association of REALTORS®
MLS Number: 40818680
APN: 099A-2913-037-00
- 618 Loyola Way
- 4588 Phyllis Ct
- 1123 Lucille St
- 5169 Lillian Ct
- 4147 Stanford Way
- 5191 Lillian Ct
- 4687 Nicol Common Unit 108
- 335 Beverly St
- 5149 Irene Way
- 357 Lincoln Ave
- 5224 Diane Ln
- 5135 Charlotte Way
- 1083 Xavier Way
- 3995 California Way
- 344 Charlotte Common
- 530 Andrea Cir
- 4363 Guilford Ave
- 1167 Hillcrest Ave
- 1969 Buena Vista Ave
