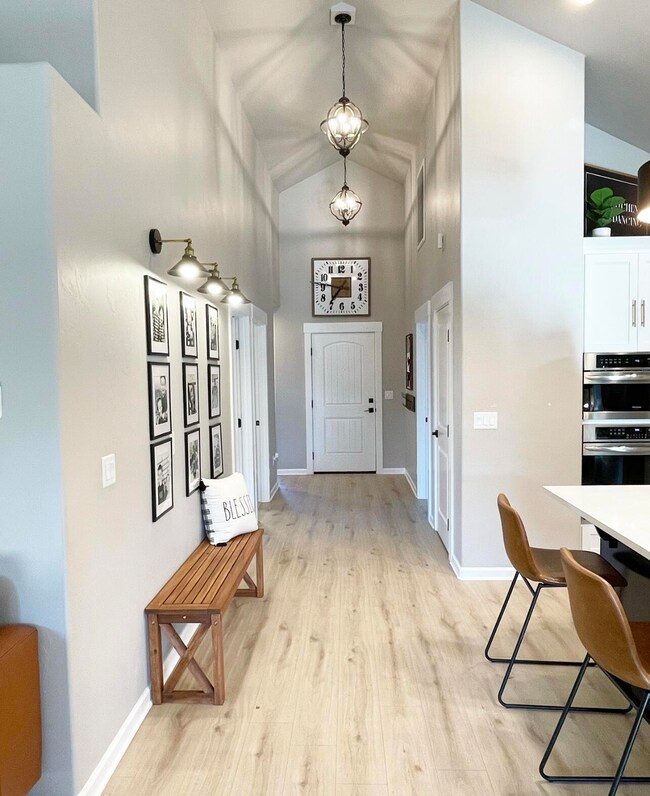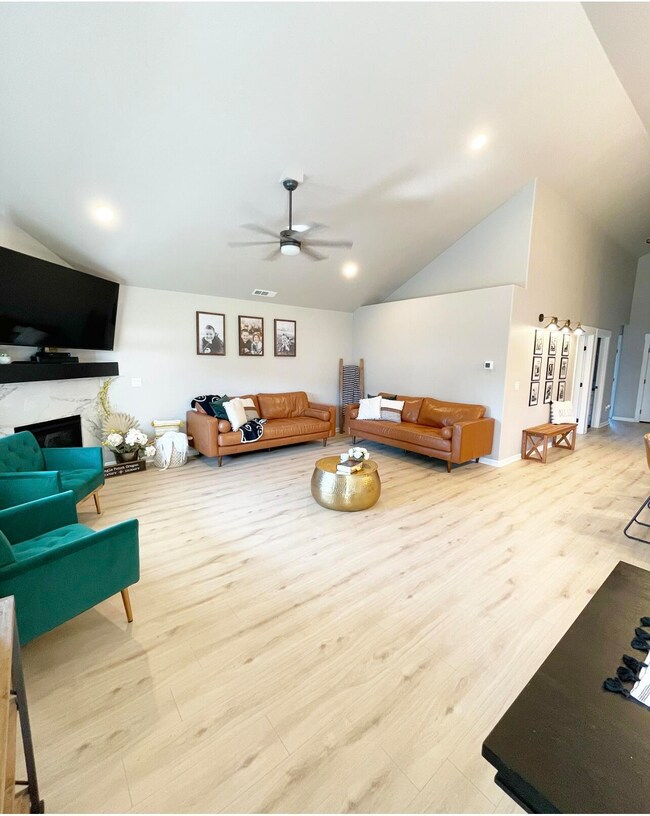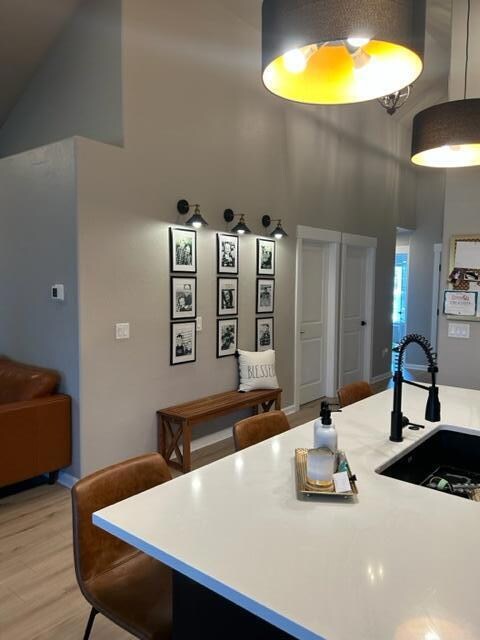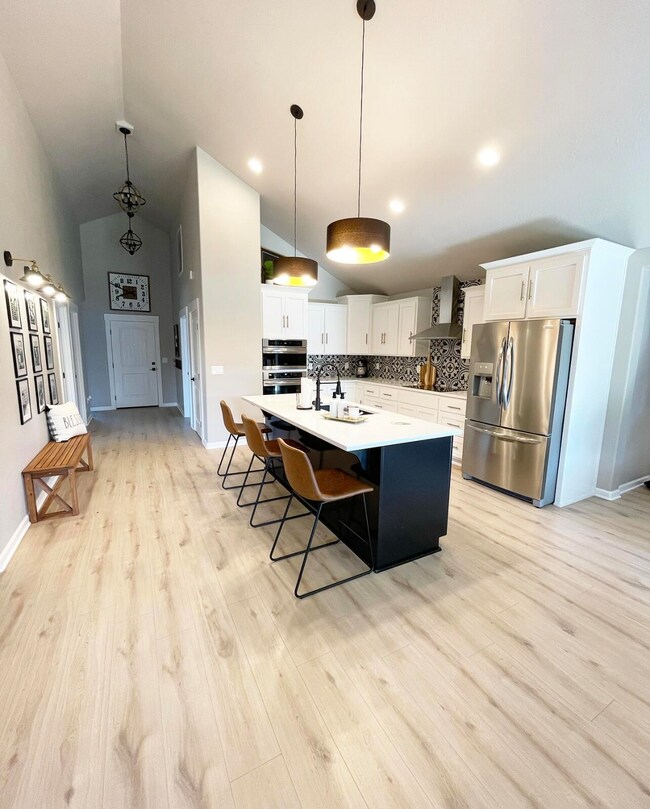
972 Stonewater Dr Eagle Point, OR 97524
Highlights
- RV Hookup
- ENERGY STAR Certified Homes
- Vaulted Ceiling
- Open Floorplan
- Deck
- Ranch Style House
About This Home
As of September 2023Looks like a home you would see on HGTV. Beautiful turn key ranch style 4 bedroom newer 2 year old home. Seller put over $60k in upgrades. Open and airy floor plan with vaulted ceilings. Large walk-in pantry, storage closets, laminate flooring, ceiling fans, quartz countertops throughout, designer tile backsplash in kitchen along with custom white cabinets, stainless appliances and farm sink. The primary suite offers a walk-in closet, upgraded laminate floors, and the en suite displays double vanities, oversize shower with double shower heads and floor to ceiling tile. Great room shows off a gas fireplace with tile accents. Built in closet organizers, laundry room with sink, faux wood blinds. 3 car roomy garage and RV parking with 220 AMP. Fully landscaped front and backyard This home is a must see to truly appreciate.
Last Agent to Sell the Property
Denise Keiffer
Keller Williams Realty Southern Oregon Listed on: 07/19/2023
Home Details
Home Type
- Single Family
Est. Annual Taxes
- $3,223
Year Built
- Built in 2021
Lot Details
- 7,841 Sq Ft Lot
- Fenced
- Landscaped
- Front and Back Yard Sprinklers
- Sprinklers on Timer
- Property is zoned R-1-8, R-1-8
Parking
- 2 Car Garage
- Garage Door Opener
- Gravel Driveway
- RV Hookup
Home Design
- Ranch Style House
- Steel Frame
- Frame Construction
- Composition Roof
- Concrete Siding
- Concrete Perimeter Foundation
Interior Spaces
- 1,900 Sq Ft Home
- Open Floorplan
- Built-In Features
- Vaulted Ceiling
- Ceiling Fan
- Gas Fireplace
- Double Pane Windows
- Great Room with Fireplace
- Dining Room
- Laundry Room
Kitchen
- Breakfast Area or Nook
- Breakfast Bar
- <<OvenToken>>
- Cooktop<<rangeHoodToken>>
- <<microwave>>
- Dishwasher
- Kitchen Island
- Stone Countertops
- Disposal
Flooring
- Carpet
- Laminate
Bedrooms and Bathrooms
- 4 Bedrooms
- Linen Closet
- Walk-In Closet
- 2 Full Bathrooms
- Double Vanity
Home Security
- Carbon Monoxide Detectors
- Fire and Smoke Detector
Eco-Friendly Details
- ENERGY STAR Certified Homes
- ENERGY STAR Qualified Equipment for Heating
Outdoor Features
- Deck
Schools
- Eagle Rock Elementary School
- Eagle Point Middle School
- Eagle Point High School
Utilities
- ENERGY STAR Qualified Air Conditioning
- Central Air
- Heating System Uses Natural Gas
- Heat Pump System
- Tankless Water Heater
Listing and Financial Details
- Exclusions: Spa, Refrigerator and Shed
- Assessor Parcel Number 1-1009841
- Tax Block 2096
Community Details
Overview
- No Home Owners Association
Recreation
- Community Playground
- Park
Ownership History
Purchase Details
Home Financials for this Owner
Home Financials are based on the most recent Mortgage that was taken out on this home.Similar Homes in Eagle Point, OR
Home Values in the Area
Average Home Value in this Area
Purchase History
| Date | Type | Sale Price | Title Company |
|---|---|---|---|
| Warranty Deed | $435,000 | First American |
Mortgage History
| Date | Status | Loan Amount | Loan Type |
|---|---|---|---|
| Open | $340,000 | New Conventional | |
| Previous Owner | $200,000 | Unknown |
Property History
| Date | Event | Price | Change | Sq Ft Price |
|---|---|---|---|---|
| 09/11/2023 09/11/23 | Sold | $490,000 | -2.0% | $258 / Sq Ft |
| 08/09/2023 08/09/23 | Pending | -- | -- | -- |
| 07/23/2023 07/23/23 | Price Changed | $499,900 | -3.8% | $263 / Sq Ft |
| 07/19/2023 07/19/23 | For Sale | $519,500 | +19.4% | $273 / Sq Ft |
| 07/02/2021 07/02/21 | Sold | $435,000 | 0.0% | $229 / Sq Ft |
| 07/02/2021 07/02/21 | Pending | -- | -- | -- |
| 07/02/2021 07/02/21 | For Sale | $435,000 | -- | $229 / Sq Ft |
Tax History Compared to Growth
Tax History
| Year | Tax Paid | Tax Assessment Tax Assessment Total Assessment is a certain percentage of the fair market value that is determined by local assessors to be the total taxable value of land and additions on the property. | Land | Improvement |
|---|---|---|---|---|
| 2025 | $3,429 | $250,610 | $91,670 | $158,940 |
| 2024 | $3,429 | $243,320 | $89,000 | $154,320 |
| 2023 | $3,313 | $236,240 | $86,410 | $149,830 |
| 2022 | $3,223 | $236,240 | $86,410 | $149,830 |
| 2021 | $841 | $61,670 | $61,670 | $0 |
| 2020 | $511 | $34,220 | $34,220 | $0 |
Agents Affiliated with this Home
-
D
Seller's Agent in 2023
Denise Keiffer
Keller Williams Realty Southern Oregon
-
Brian Simmons - eXp Realty
B
Buyer's Agent in 2023
Brian Simmons - eXp Realty
eXp Realty LLC
(541) 954-7758
165 Total Sales
-
B
Buyer's Agent in 2023
Brian Simmons
-
Dallin George

Seller's Agent in 2021
Dallin George
Home Quest Realty
(541) 210-2253
403 Total Sales
Map
Source: Oregon Datashare
MLS Number: 220168101
APN: 11009841
- 914 Sellwood Dr
- 483 Sienna Hills Dr
- 486 N Deanjou Ave
- 562 N Heights Dr
- 640 N Heights Dr
- 569 N Heights Dr
- 1180 Highlands Dr Unit 4
- 1171 Highlands Dr
- 1071 Highlands Dr
- 256 Tierra Cir
- 250 Tierra Cir
- 29 Devonwood Ct
- 4 Meadowfield Cir
- 930 Win Way
- 601 Barton Rd
- 694 Nottingham Terrace
- 414 Westminster Dr
- 636 Sheffield Dr
- 71 Tracy Ave
- 227 E Rolling Hills Dr






