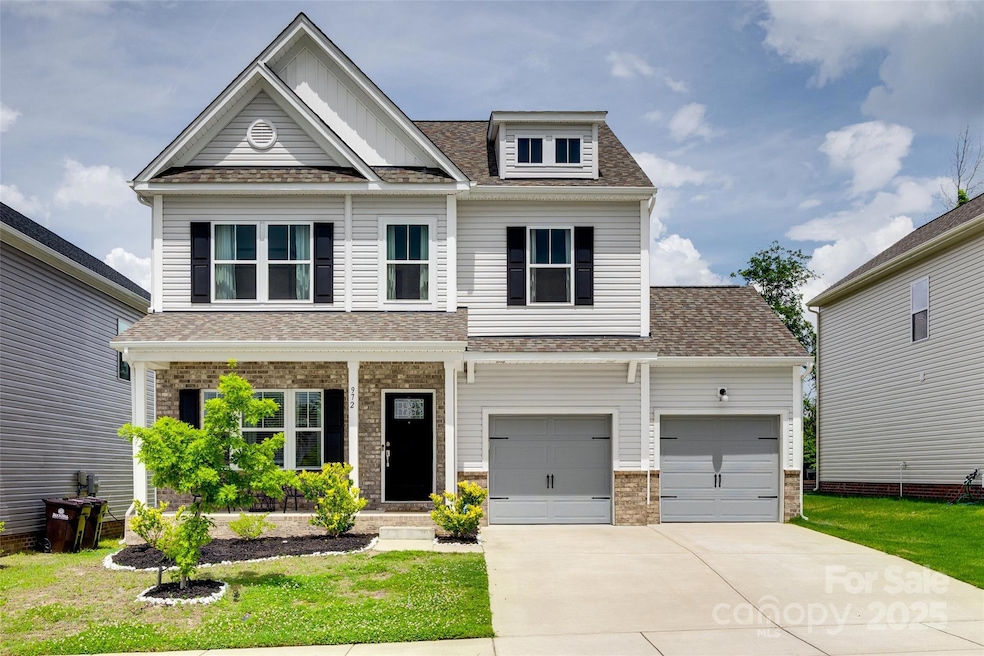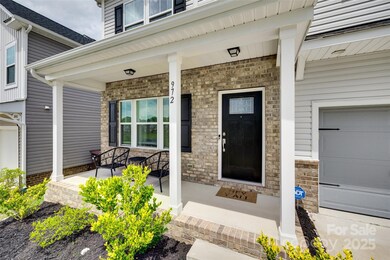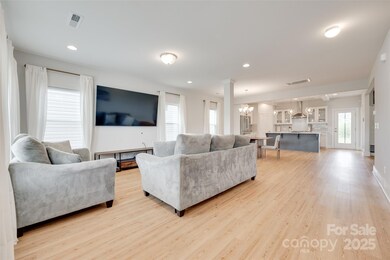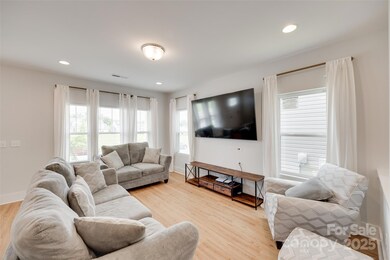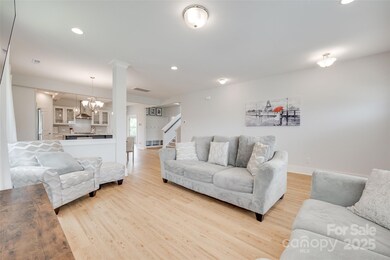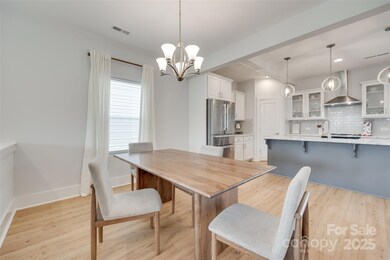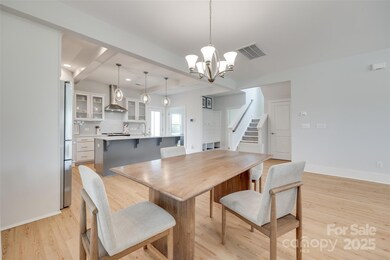
972 von Buren Blvd Unit 242 Rock Hill, SC 29730
Estimated payment $2,472/month
Highlights
- Open Floorplan
- Walk-In Closet
- Patio
- 2 Car Attached Garage
- Breakfast Bar
- Community Playground
About This Home
This lovely home is a gem, in a prime location. It is uniquely positioned close to downtown Rock Hill, shopping, and quick access to I-77. This home offers an open space in the front-perfect for recreation, play area, & dog park. Inside, the main level showcases 9ft ceilings and an open concept connecting the living, dining, & kitchen areas, all with vinyl plank flooring. The chef-inspired kitchen features quartzite countertops, an electric range oven with canopy exhaust, and a custom-shelved walk-in pantry. It boasts of a flex room with double doors-perfect for a home office or formal dining. Upstairs, you'll find 3 spacious bedrooms, 2 full baths, game room, and laundry room. The primary suite includes a walk-in closet, a luxury bath with his/hers sinks, a shower, & garden tub. The vinyl plank flooring extends into the hallway for a clean, modern look. The 2-car garage provides secure parking and storage, while the backyard offers an extended patio and generous space for relaxation.
Listing Agent
Rinehart Realty Corporation Brokerage Email: jonesld1019@gmail.com License #138661 Listed on: 06/20/2025
Open House Schedule
-
Saturday, June 21, 202512:00 to 2:00 pm6/21/2025 12:00:00 PM +00:006/21/2025 2:00:00 PM +00:00Add to Calendar
Home Details
Home Type
- Single Family
Est. Annual Taxes
- $2,509
Year Built
- Built in 2021
HOA Fees
- $35 Monthly HOA Fees
Parking
- 2 Car Attached Garage
- Driveway
Home Design
- Brick Exterior Construction
- Slab Foundation
- Vinyl Siding
Interior Spaces
- 2-Story Property
- Open Floorplan
- Vinyl Flooring
- Washer and Electric Dryer Hookup
Kitchen
- Breakfast Bar
- Electric Range
- Range Hood
- Dishwasher
- Kitchen Island
Bedrooms and Bathrooms
- 3 Bedrooms
- Walk-In Closet
- Garden Bath
Schools
- Oakdale Elementary School
- Saluda Trail Middle School
- South Pointe High School
Utilities
- Forced Air Heating System
- Generator Hookup
Additional Features
- Patio
- Property is zoned PUD
Listing and Financial Details
- Assessor Parcel Number 602-06-01-274
Community Details
Overview
- Association Management Solutions Association, Phone Number (704) 940-6100
- Built by True Homes
- Roddey Park Subdivision, Inverness Floorplan
- Mandatory home owners association
Amenities
- Picnic Area
Recreation
- Community Playground
- Dog Park
- Trails
Map
Home Values in the Area
Average Home Value in this Area
Tax History
| Year | Tax Paid | Tax Assessment Tax Assessment Total Assessment is a certain percentage of the fair market value that is determined by local assessors to be the total taxable value of land and additions on the property. | Land | Improvement |
|---|---|---|---|---|
| 2024 | $2,509 | $11,437 | $1,600 | $9,837 |
| 2023 | $2,516 | $11,437 | $1,600 | $9,837 |
| 2022 | $2,533 | $11,437 | $1,600 | $9,837 |
| 2021 | -- | $1,600 | $1,600 | $0 |
| 2020 | $0 | $0 | $0 | $0 |
Purchase History
| Date | Type | Sale Price | Title Company |
|---|---|---|---|
| Warranty Deed | $283,492 | None Available | |
| Warranty Deed | $150,258 | None Available |
Mortgage History
| Date | Status | Loan Amount | Loan Type |
|---|---|---|---|
| Open | $267,802 | New Conventional | |
| Closed | $0 | Construction |
Similar Homes in Rock Hill, SC
Source: Canopy MLS (Canopy Realtor® Association)
MLS Number: 4272002
APN: 6020601274
- 363 Bellingrath Blvd
- 903 von Buren Blvd
- 980 Bunker Trace
- 838 von Buren Blvd
- 922 Bunker Trace
- 333 Irwin St
- 753 Schuyler Dr
- 290 Greentree Ct
- 1429 Edgewood Dr
- 1438 America St
- 571 Rough Hewn Ln
- 511 Rough Hewn Ln
- 352 Anvil Draw Place
- 558 Rough Hewn Ln
- 1263 Crawford Rd
- 706 Blake St
- 1359 Russell St
- 1350 Russell St
- 539 Neely Rd
- 745 Grier St
