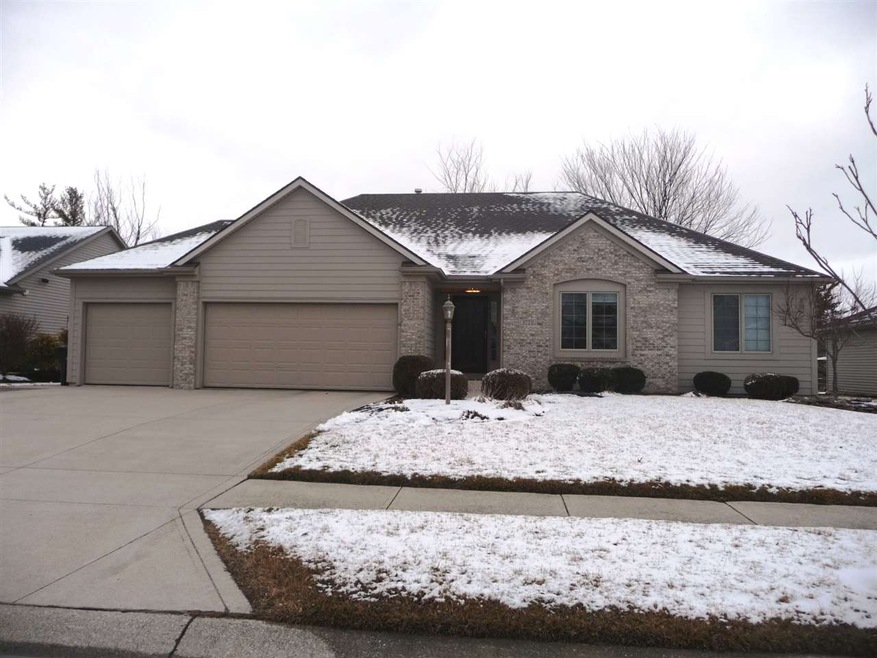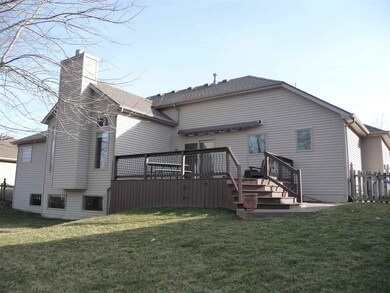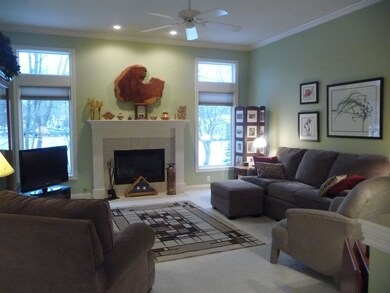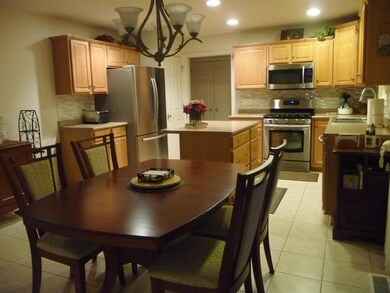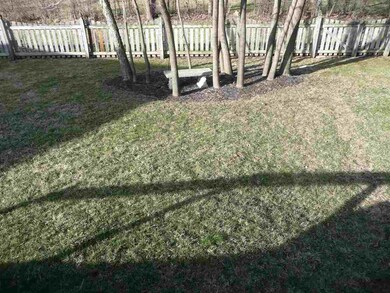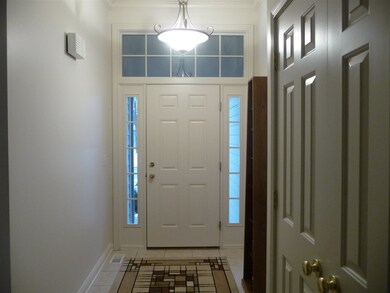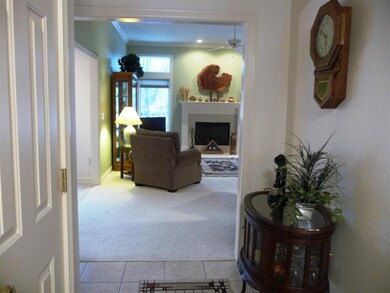
9720 Cinnabar Place Fort Wayne, IN 46804
Southwest Fort Wayne NeighborhoodHighlights
- Open Floorplan
- Ranch Style House
- Great Room
- Homestead Senior High School Rated A
- Backs to Open Ground
- Covered patio or porch
About This Home
As of August 2022Exceptionally well-maintained Ranch on a Full Dayllight Lower Level in SWAC Schools. This 3 Bedroom, 3 Bath Ranch is located on a cul-de-sac street in Rock Creek Subdivision and features MANY Amenities such as an Island Kitchen, Stainless Appliances, Gas Range, Gas Log Fireplace, Separate Laundry room with Cabinets, Utility Sink, Rod for Hanging Clothes and a window to the rear yard. Featured is Painted Woodwork, 6-Panel Doors, Surround Sound in LL Family Room, Large area of Built-in Bookshelves, Open Stairway to the downstairs and a Wet Bar in the Lower Level along with a full Bath. Lower Level is finished beautifully like the main floor. Nice Daylight Windows across the back. Nice blinds throughout! Spacious Composite Deck and Stairway to the yard for minimal maintenance with an added bonus of a power awning for shade on hot sunny days. Stamped concrete walk and driveway extension! High Demand Three car Garage. The Generator Stays! Lots of storage in the attic with a pull down stairway. This is in Move In Condition with several areas freshly painted. Master Bath offers Twin Sinks and a Jetted Tub as well as a separate shower and water closet area for extra privacy. Master Walk-in Closet. Picket Fence around perimeter of rear yard. Newer Architectural Shingles with tear off.
Home Details
Home Type
- Single Family
Est. Annual Taxes
- $2,256
Year Built
- Built in 2003
Lot Details
- 8,712 Sq Ft Lot
- Lot Dimensions are 76x120
- Backs to Open Ground
- Picket Fence
- Level Lot
HOA Fees
- $26 Monthly HOA Fees
Parking
- 3 Car Attached Garage
- Garage Door Opener
Home Design
- Ranch Style House
- Brick Exterior Construction
- Poured Concrete
- Asphalt Roof
- Vinyl Construction Material
Interior Spaces
- Open Floorplan
- Crown Molding
- Fireplace With Gas Starter
- Entrance Foyer
- Great Room
- Living Room with Fireplace
Kitchen
- Breakfast Bar
- Oven or Range
- Kitchen Island
- Laminate Countertops
- Disposal
Bedrooms and Bathrooms
- 3 Bedrooms
- En-Suite Primary Bedroom
- Walk-In Closet
- Double Vanity
- Bathtub With Separate Shower Stall
- Garden Bath
Laundry
- Laundry on main level
- Gas And Electric Dryer Hookup
Attic
- Storage In Attic
- Pull Down Stairs to Attic
Finished Basement
- Basement Fills Entire Space Under The House
- 1 Bathroom in Basement
- Natural lighting in basement
Outdoor Features
- Covered patio or porch
Utilities
- Forced Air Heating and Cooling System
- Heating System Uses Gas
- Whole House Permanent Generator
Listing and Financial Details
- Assessor Parcel Number 02-11-10-427-003.000-075
Ownership History
Purchase Details
Home Financials for this Owner
Home Financials are based on the most recent Mortgage that was taken out on this home.Purchase Details
Home Financials for this Owner
Home Financials are based on the most recent Mortgage that was taken out on this home.Purchase Details
Home Financials for this Owner
Home Financials are based on the most recent Mortgage that was taken out on this home.Purchase Details
Home Financials for this Owner
Home Financials are based on the most recent Mortgage that was taken out on this home.Purchase Details
Similar Homes in Fort Wayne, IN
Home Values in the Area
Average Home Value in this Area
Purchase History
| Date | Type | Sale Price | Title Company |
|---|---|---|---|
| Warranty Deed | -- | Metropolitan Title | |
| Warranty Deed | -- | Metropolitan Title Of In Llc | |
| Warranty Deed | -- | Titan Title Services Llc | |
| Corporate Deed | -- | Commonwealth-Dreibelbiss Tit | |
| Corporate Deed | -- | -- |
Mortgage History
| Date | Status | Loan Amount | Loan Type |
|---|---|---|---|
| Open | $331,550 | New Conventional | |
| Previous Owner | $194,400 | New Conventional | |
| Previous Owner | $115,000 | Fannie Mae Freddie Mac | |
| Previous Owner | $180,000 | Purchase Money Mortgage | |
| Closed | $33,750 | No Value Available |
Property History
| Date | Event | Price | Change | Sq Ft Price |
|---|---|---|---|---|
| 08/01/2022 08/01/22 | Sold | $379,000 | +11.5% | $125 / Sq Ft |
| 07/01/2022 07/01/22 | Pending | -- | -- | -- |
| 06/29/2022 06/29/22 | For Sale | $339,900 | +39.9% | $112 / Sq Ft |
| 04/13/2016 04/13/16 | Sold | $243,001 | +0.2% | $80 / Sq Ft |
| 02/29/2016 02/29/16 | Pending | -- | -- | -- |
| 02/25/2016 02/25/16 | For Sale | $242,500 | -- | $80 / Sq Ft |
Tax History Compared to Growth
Tax History
| Year | Tax Paid | Tax Assessment Tax Assessment Total Assessment is a certain percentage of the fair market value that is determined by local assessors to be the total taxable value of land and additions on the property. | Land | Improvement |
|---|---|---|---|---|
| 2024 | $3,929 | $391,600 | $54,000 | $337,600 |
| 2023 | $3,929 | $365,700 | $33,200 | $332,500 |
| 2022 | $3,728 | $344,100 | $33,200 | $310,900 |
| 2021 | $3,242 | $308,500 | $33,200 | $275,300 |
| 2020 | $3,015 | $286,200 | $33,200 | $253,000 |
| 2019 | $2,963 | $280,500 | $33,200 | $247,300 |
| 2018 | $2,777 | $262,500 | $33,200 | $229,300 |
| 2017 | $2,547 | $239,800 | $33,200 | $206,600 |
| 2016 | $2,463 | $231,300 | $33,200 | $198,100 |
| 2014 | $2,251 | $213,200 | $33,200 | $180,000 |
| 2013 | $2,249 | $211,900 | $33,200 | $178,700 |
Agents Affiliated with this Home
-

Seller's Agent in 2022
Leslie Ferguson
Regan & Ferguson Group
(260) 312-8294
216 in this area
344 Total Sales
-

Seller Co-Listing Agent in 2022
Heather Regan
Regan & Ferguson Group
(260) 615-2570
217 in this area
348 Total Sales
-
U
Buyer's Agent in 2022
UPSTAR NonMember
Non-Member Office
-

Seller's Agent in 2016
Jane Yoder
RE/MAX
(260) 466-5306
19 in this area
171 Total Sales
-

Buyer's Agent in 2016
Lynn Reecer
Reecer Real Estate Advisors
(260) 434-5750
120 in this area
330 Total Sales
Map
Source: Indiana Regional MLS
MLS Number: 201607538
APN: 02-11-10-427-003.000-075
- 9738 Kalmia Ct
- 1711 Thicket Ct
- 9520 Fireside Ct
- 1819 Hollow Creek Ct
- 9304 Deer Trail
- TBD S Scott Rd Unit 303
- 1423 Shingle Oak Pointe
- 1301 Stag Dr
- 2133 Blue Harbor Dr
- 2704 Grenadier Ct
- 2306 Bluewater Trail
- 2617 Covington Woods Blvd
- 2002 Sycamore Hills Dr
- 9329 White Shell Dr
- 10215 Chestnut Plaza Dr Unit 69
- 10237 Chestnut Plaza Dr Unit 68
- 10576 Chestnut Plaza Dr Unit 15
- 10238 Chestnut Plaza Dr Unit 2
- 9729 White Hill Ct
- 9534 Blue Mound Dr
