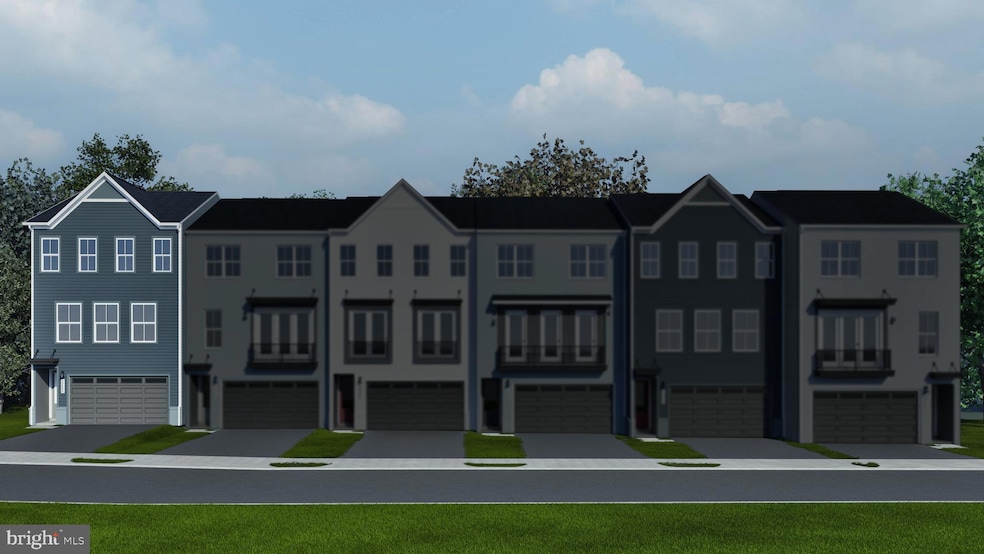9720 Monarch Rd Manassas, VA 20110
Old Town Manassas NeighborhoodEstimated payment $4,590/month
Highlights
- New Construction
- Craftsman Architecture
- Recreation Room
- Open Floorplan
- Deck
- Attic
About This Home
Explore a brand new END TOWNHOME by Van Metre Homes at Ashberry in Manassas, VA ready for you to move in FEBRUARY 2026. Step into the Tahoe 24-F2 – Homesite 32 at Ashberry—a two-car, front-load garage townhome with three bedrooms, three full bathrooms, and one half bathroom. Bringing comfort and flexibility to every level, this floorplan features a rec room, a heart-of-the-home kitchen between the great room with a cozy fireplace and the dining room, along with a versatile nook for work or downtime. Upstairs, the primary suite offers a spacious walk-in closet with built-in shelving—designed to adapt to your everyday. Being a new build, your home is constructed to the highest energy efficiency standards, comes with a post-settlement warranty, and has never been lived in before! Take advantage of closing cost assistance by choosing Intercoastal Mortgage and Walker Title. Schedule an appointment today and explore your options!------Discover Ashberry, a boutique community nestled in the heart of Manassas, offering the perfect blend of comfort, convenience, and connection. Surrounded by the rich history and charm of Prince William County, this thoughtfully designed neighborhood places you moments from the city’s best shopping, dining, and entertainment. With beautifully crafted single family homes and stylish townhomes, along with inviting outdoor spaces, Ashberry creates a true sense of home. Commuters appreciate quick access to Route 28, I-66, and the VRE, making daily travel a breeze. Whether you’re starting out or settling down, Ashberry delivers modern living with a small-town feel—right where you want to be.------*Other homes sites and delivery dates may be available. Pricing, offers, and availability are subject to change without notice. Images, renderings, and site plans are for illustrative purposes only and may not reflect actual homes or features. Some images and renderings may depict interior designs created in collaboration with AI or may represent a similar home. Additional terms and conditions may apply. Please see a Van Metre Sales Advisor for details.
Listing Agent
(571) 386-1075 sbray@Vanmetrehomes.com Pearson Smith Realty, LLC Brokerage Phone: 5713861075 License #0225083769 Listed on: 11/19/2025

Townhouse Details
Home Type
- Townhome
Lot Details
- Property is in excellent condition
HOA Fees
- $100 Monthly HOA Fees
Parking
- 2 Car Attached Garage
- Front Facing Garage
- Garage Door Opener
- Driveway
Home Design
- New Construction
- Craftsman Architecture
- Transitional Architecture
- Entry on the 1st floor
- Brick Exterior Construction
- Slab Foundation
- Spray Foam Insulation
- Blown-In Insulation
- Batts Insulation
- Architectural Shingle Roof
- Aluminum Siding
- Cement Siding
- HardiePlank Type
- CPVC or PVC Pipes
Interior Spaces
- 2,704 Sq Ft Home
- Property has 3 Levels
- Open Floorplan
- Ceiling height of 9 feet or more
- Recessed Lighting
- Electric Fireplace
- Insulated Windows
- Double Hung Windows
- Sliding Doors
- Insulated Doors
- Entrance Foyer
- Great Room
- Family Room Off Kitchen
- Dining Room
- Recreation Room
- Attic
Kitchen
- Built-In Oven
- Electric Oven or Range
- Range Hood
- Built-In Microwave
- Freezer
- Ice Maker
- Dishwasher
- Stainless Steel Appliances
- Kitchen Island
- Upgraded Countertops
- Disposal
Flooring
- Carpet
- Ceramic Tile
- Luxury Vinyl Plank Tile
Bedrooms and Bathrooms
- 3 Bedrooms
- En-Suite Bathroom
- Walk-In Closet
- Bathtub with Shower
- Walk-in Shower
Laundry
- Laundry on upper level
- Washer and Dryer Hookup
Home Security
Outdoor Features
- Balcony
- Deck
- Exterior Lighting
- Rain Gutters
Schools
- Baldwin Elementary School
- Metz Middle School
- Osbourn High School
Utilities
- Forced Air Heating and Cooling System
- Heat Pump System
- Vented Exhaust Fan
- Programmable Thermostat
- 60 Gallon+ Electric Water Heater
- Public Septic
Listing and Financial Details
- Tax Lot 32
Community Details
Overview
- $1,000 Capital Contribution Fee
- Association fees include common area maintenance, snow removal, trash
- Built by VAN METRE HOMES
- Tahoe 24 F2
Amenities
- Common Area
Recreation
- Community Playground
- Jogging Path
Security
- Carbon Monoxide Detectors
- Fire and Smoke Detector
Map
Home Values in the Area
Average Home Value in this Area
Property History
| Date | Event | Price | List to Sale | Price per Sq Ft |
|---|---|---|---|---|
| 12/23/2025 12/23/25 | Pending | -- | -- | -- |
| 11/19/2025 11/19/25 | For Sale | $724,990 | -- | $268 / Sq Ft |
Source: Bright MLS
MLS Number: VAMN2009720
- 9712 Monarch Rd Unit HOMESITE 34
- 9704 Monarch Rd
- 1006 Swallowtail Ln
- 9671 Swallowtail Ln
- 9666 Swallowtail Ln
- 9664 Swallowtail Ln
- 9719 Grant Ave
- 9639 Grant Ave Unit HOMESITE 69
- Wentworth Plan at Ashberry
- Harrington Plan at Ashberry
- 9211 Azure Ct Unit 202
- 9200 Azure Ct Unit 201
- 9739 Grant Ave Unit HOMESITE 91
- 9623 Grant Ave Unit HOMESITE 65
- 9759 Grant Ave Unit HOMESITE 96
- 9715 Pickett Ln
- 9804 Maury Ln
- 9278 Taney Rd
- 9414 Taney Rd
- 9266 Chapman Oak Dr






