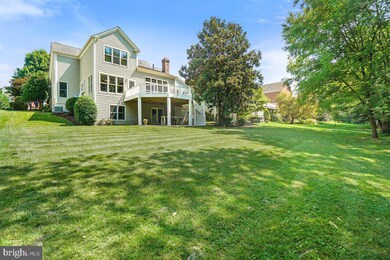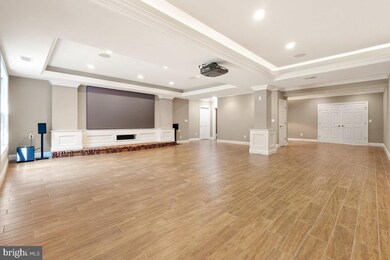
9722 Clagett Farm Dr Potomac, MD 20854
Highlights
- View of Trees or Woods
- Open Floorplan
- Attic
- Wayside Elementary School Rated A
- Colonial Architecture
- 1 Fireplace
About This Home
As of July 2025AN ABSOLUTE MUST SEE! Nestled in the privacy of a tree-lined wooded back yard, this conveniently located and meticulously-kept brick home is within the highly sought-after Clagett Farm community and highly-regarded Winston Churchill school district. This gem boasts a plethora of upgrades including hardwood floors throughout, granite countertops, stainless steel appliances, fresh paint, and even a newly added 4 seasons' sunroom w/separate mini-split system off the grand living room! Additional upgrades include a totally remodeled and oversized rear deck off the main level, which was specifically structured to allow an open concept rear patio off the basement level for exquisite entertainment on both levels! Speaking of entertainment, the basement has undergone a $100,000+ remodel and includes luxury tile flooring, granite wetbar, separate dining room, separate bedroom, full bathroom, mirror television, projector screen, electrical wiring for 13 surround sound speakers, and even an elevated stage for karaoke nights! This home is truly one of a kind, so schedule your showing today!
Home Details
Home Type
- Single Family
Est. Annual Taxes
- $14,062
Year Built
- Built in 1996
Lot Details
- 8,000 Sq Ft Lot
- Property is zoned R200
HOA Fees
- $80 Monthly HOA Fees
Parking
- 2 Car Attached Garage
- Front Facing Garage
- Off-Street Parking
Home Design
- Colonial Architecture
- Brick Exterior Construction
- Permanent Foundation
Interior Spaces
- Property has 3 Levels
- Open Floorplan
- 1 Fireplace
- Views of Woods
- Attic
- Finished Basement
Kitchen
- Country Kitchen
- Breakfast Area or Nook
Bedrooms and Bathrooms
- En-Suite Primary Bedroom
Schools
- Wayside Elementary School
- Herbert Hoover Middle School
- Winston Churchill High School
Utilities
- Forced Air Heating and Cooling System
- Natural Gas Water Heater
Listing and Financial Details
- Tax Lot 29
- Assessor Parcel Number 161003090815
Community Details
Overview
- Association fees include common area maintenance, management, snow removal
- The Management Group Association
- Clagett Farm Subdivision
Amenities
- Common Area
Recreation
- Community Playground
- Jogging Path
Ownership History
Purchase Details
Home Financials for this Owner
Home Financials are based on the most recent Mortgage that was taken out on this home.Purchase Details
Home Financials for this Owner
Home Financials are based on the most recent Mortgage that was taken out on this home.Purchase Details
Purchase Details
Home Financials for this Owner
Home Financials are based on the most recent Mortgage that was taken out on this home.Purchase Details
Similar Homes in the area
Home Values in the Area
Average Home Value in this Area
Purchase History
| Date | Type | Sale Price | Title Company |
|---|---|---|---|
| Deed | $1,594,000 | Old Republic National Title In | |
| Deed | $1,530,000 | Federal Title | |
| Interfamily Deed Transfer | -- | Title One & Escrow Inc | |
| Deed | $1,098,000 | Title One & Escrow Inc | |
| Deed | $500,000 | -- |
Mortgage History
| Date | Status | Loan Amount | Loan Type |
|---|---|---|---|
| Previous Owner | $918,000 | New Conventional |
Property History
| Date | Event | Price | Change | Sq Ft Price |
|---|---|---|---|---|
| 07/03/2025 07/03/25 | Sold | $1,594,000 | -0.3% | $363 / Sq Ft |
| 05/21/2025 05/21/25 | Pending | -- | -- | -- |
| 05/14/2025 05/14/25 | For Sale | $1,599,000 | +4.5% | $364 / Sq Ft |
| 08/12/2024 08/12/24 | Sold | $1,530,000 | +2.0% | $312 / Sq Ft |
| 07/17/2024 07/17/24 | For Sale | $1,500,000 | +36.6% | $306 / Sq Ft |
| 08/31/2015 08/31/15 | Sold | $1,098,000 | -4.5% | $365 / Sq Ft |
| 07/15/2015 07/15/15 | Pending | -- | -- | -- |
| 07/04/2015 07/04/15 | Price Changed | $1,150,000 | -8.0% | $382 / Sq Ft |
| 06/10/2015 06/10/15 | For Sale | $1,250,000 | -- | $416 / Sq Ft |
Tax History Compared to Growth
Tax History
| Year | Tax Paid | Tax Assessment Tax Assessment Total Assessment is a certain percentage of the fair market value that is determined by local assessors to be the total taxable value of land and additions on the property. | Land | Improvement |
|---|---|---|---|---|
| 2024 | $14,948 | $1,259,600 | $0 | $0 |
| 2023 | $12,641 | $1,184,100 | $0 | $0 |
| 2022 | $8,935 | $1,108,600 | $404,300 | $704,300 |
| 2021 | $5,795 | $1,081,567 | $0 | $0 |
| 2020 | $11,964 | $1,054,533 | $0 | $0 |
| 2019 | $11,648 | $1,027,500 | $404,300 | $623,200 |
| 2018 | $11,116 | $991,167 | $0 | $0 |
| 2017 | $10,722 | $954,833 | $0 | $0 |
| 2016 | -- | $918,500 | $0 | $0 |
| 2015 | $9,980 | $918,500 | $0 | $0 |
| 2014 | $9,980 | $918,500 | $0 | $0 |
Agents Affiliated with this Home
-

Seller's Agent in 2025
Alex Hodges
Cottage Street Realty LLC
(703) 819-1023
4 in this area
611 Total Sales
-

Buyer's Agent in 2025
Jumei Zhang
Signature Home Realty LLC
(202) 459-3385
5 in this area
102 Total Sales
-

Seller's Agent in 2024
Chad Bikle
Keller Williams Realty Centre
(301) 573-3059
1 in this area
145 Total Sales
-

Seller Co-Listing Agent in 2024
Dayna Metz
Keller Williams Realty Centre
(301) 418-4520
1 in this area
111 Total Sales
-

Buyer's Agent in 2024
Mason Mathur
Keller Williams Realty Centre
(240) 626-3001
1 in this area
27 Total Sales
-

Seller's Agent in 2015
Lynne Tucker
Compass
(301) 404-0464
1 in this area
85 Total Sales
Map
Source: Bright MLS
MLS Number: MDMC2140532
APN: 10-03090815
- 9524 Woodington Dr
- 11217 Hawhill End
- 11721 Ambleside Dr
- 11141 Broad Green Dr
- 10104 Colebrook Ave
- 11121 Broad Green Dr
- 9621 Trailridge Terrace
- 9210 Marseille Dr
- 11836 Hunting Ridge Ct
- 11904 Hunting Ridge Ct
- 9605 Reach Rd
- 10922 Broad Green Terrace
- 9417 Reach Rd
- 12130 Ambleside Dr
- 12051 Gatewater Dr
- 10823 Lockland Rd
- 11915 Glen Mill Rd
- 10813 Lockland Rd
- 12313 Saint James Rd
- 12125 Gatewater Dr






