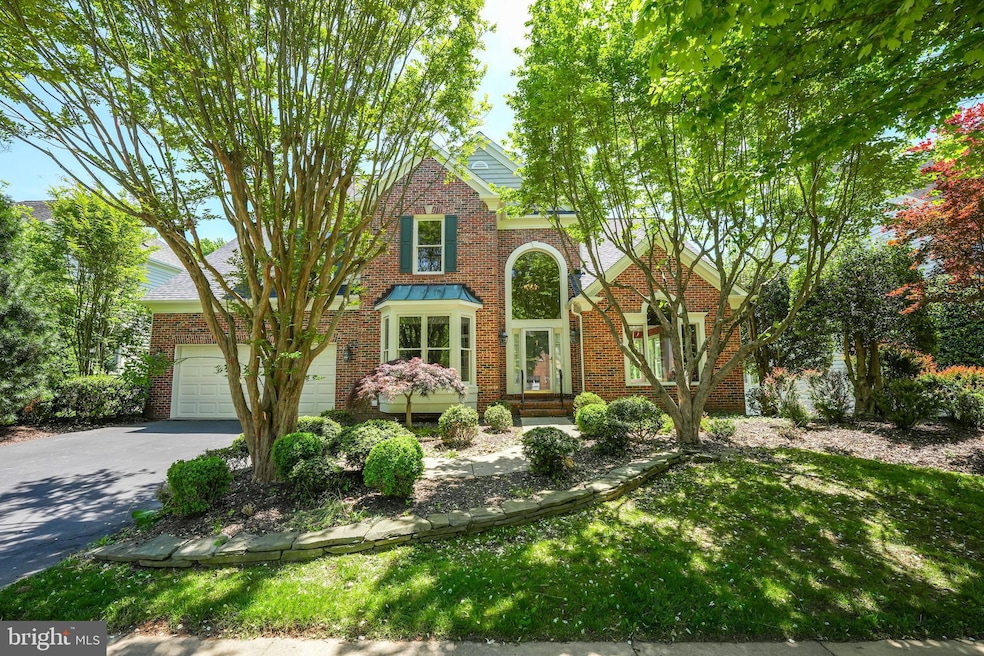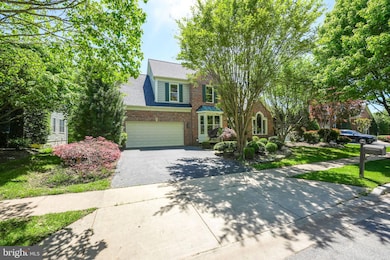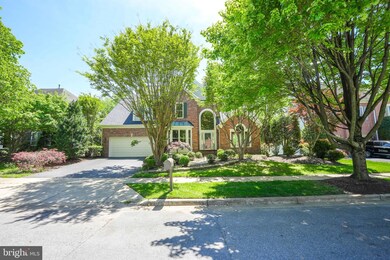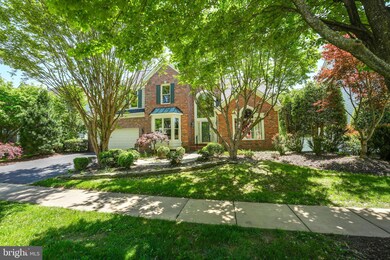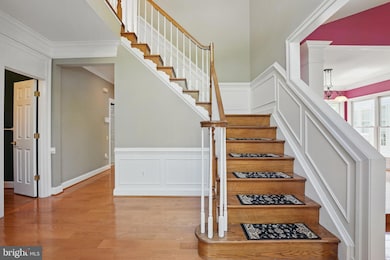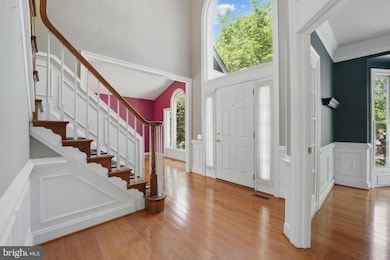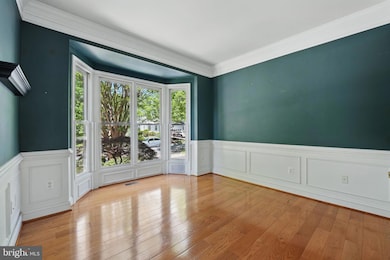
9722 Clagett Farm Dr Potomac, MD 20854
Highlights
- View of Trees or Woods
- Open Floorplan
- Attic
- Wayside Elementary School Rated A
- Colonial Architecture
- 1 Fireplace
About This Home
As of July 2025Welcome to Your Dream Home in Potomac’s prestigious Clagett Farm community!
This beautifully designed, sunlit, back-to-woods home is a must-see. Step inside to a bright, open floor plan filled with south-facing natural light, high ceilings, and hardwood floors. The family room, sunroom, kitchen, and primary suite are lined with large, panoramic windows with a gorgeous, private, wooded view.
Treat your guests to the impressive view from both the main and lower levels, indoors and outdoors. From either the sun room or kitchen, step outside to the beautiful, low maintenance deck. The lower level’s luxuriously remodeled and finished walk-out basement opens to a lovely rear patio.
On the upper level, a spa-like experience awaits in the master suite which features a stunning, private, tree-lined view, soaking tub, glass shower, double vanities, and walk-in-closet.
With a NEW ROOF installed in November 2024, freshly painted and PVC window trimmings, and a brand new washer dryer, this home is move-in ready.
Nestled in the quiet Clagett Farm community, enjoy access to neighborhood amenities including scenic, paved walking trails, sidewalks, playgrounds, a basketball court, and more.
Don’t miss your chance to own this stunning home —schedule your private showing today!
Last Agent to Sell the Property
Cottage Street Realty LLC License #609427 Listed on: 05/14/2025
Home Details
Home Type
- Single Family
Est. Annual Taxes
- $14,948
Year Built
- Built in 1996
Lot Details
- 8,000 Sq Ft Lot
- Property is zoned R200
HOA Fees
- $85 Monthly HOA Fees
Parking
- 2 Car Attached Garage
- Front Facing Garage
- Off-Street Parking
Home Design
- Colonial Architecture
- Permanent Foundation
- Frame Construction
Interior Spaces
- Property has 3 Levels
- Open Floorplan
- 1 Fireplace
- Views of Woods
- Attic
- Basement
Kitchen
- Country Kitchen
- Breakfast Area or Nook
Bedrooms and Bathrooms
- En-Suite Primary Bedroom
Schools
- Wayside Elementary School
- Herbert Hoover Middle School
- Winston Churchill High School
Utilities
- Forced Air Heating and Cooling System
- Natural Gas Water Heater
Listing and Financial Details
- Tax Lot 29
- Assessor Parcel Number 161003090815
Community Details
Overview
- Association fees include common area maintenance, management, snow removal
- Clagett Farm Subdivision
- Property Manager
Amenities
- Common Area
Recreation
- Community Playground
- Jogging Path
Ownership History
Purchase Details
Home Financials for this Owner
Home Financials are based on the most recent Mortgage that was taken out on this home.Purchase Details
Home Financials for this Owner
Home Financials are based on the most recent Mortgage that was taken out on this home.Purchase Details
Purchase Details
Home Financials for this Owner
Home Financials are based on the most recent Mortgage that was taken out on this home.Purchase Details
Similar Homes in the area
Home Values in the Area
Average Home Value in this Area
Purchase History
| Date | Type | Sale Price | Title Company |
|---|---|---|---|
| Deed | $1,594,000 | Old Republic National Title In | |
| Deed | $1,530,000 | Federal Title | |
| Interfamily Deed Transfer | -- | Title One & Escrow Inc | |
| Deed | $1,098,000 | Title One & Escrow Inc | |
| Deed | $500,000 | -- |
Mortgage History
| Date | Status | Loan Amount | Loan Type |
|---|---|---|---|
| Previous Owner | $918,000 | New Conventional |
Property History
| Date | Event | Price | Change | Sq Ft Price |
|---|---|---|---|---|
| 07/03/2025 07/03/25 | Sold | $1,594,000 | -0.3% | $363 / Sq Ft |
| 05/21/2025 05/21/25 | Pending | -- | -- | -- |
| 05/14/2025 05/14/25 | For Sale | $1,599,000 | +4.5% | $364 / Sq Ft |
| 08/12/2024 08/12/24 | Sold | $1,530,000 | +2.0% | $312 / Sq Ft |
| 07/17/2024 07/17/24 | For Sale | $1,500,000 | +36.6% | $306 / Sq Ft |
| 08/31/2015 08/31/15 | Sold | $1,098,000 | -4.5% | $365 / Sq Ft |
| 07/15/2015 07/15/15 | Pending | -- | -- | -- |
| 07/04/2015 07/04/15 | Price Changed | $1,150,000 | -8.0% | $382 / Sq Ft |
| 06/10/2015 06/10/15 | For Sale | $1,250,000 | -- | $416 / Sq Ft |
Tax History Compared to Growth
Tax History
| Year | Tax Paid | Tax Assessment Tax Assessment Total Assessment is a certain percentage of the fair market value that is determined by local assessors to be the total taxable value of land and additions on the property. | Land | Improvement |
|---|---|---|---|---|
| 2024 | $14,948 | $1,259,600 | $0 | $0 |
| 2023 | $12,641 | $1,184,100 | $0 | $0 |
| 2022 | $8,935 | $1,108,600 | $404,300 | $704,300 |
| 2021 | $5,795 | $1,081,567 | $0 | $0 |
| 2020 | $11,964 | $1,054,533 | $0 | $0 |
| 2019 | $11,648 | $1,027,500 | $404,300 | $623,200 |
| 2018 | $11,116 | $991,167 | $0 | $0 |
| 2017 | $10,722 | $954,833 | $0 | $0 |
| 2016 | -- | $918,500 | $0 | $0 |
| 2015 | $9,980 | $918,500 | $0 | $0 |
| 2014 | $9,980 | $918,500 | $0 | $0 |
Agents Affiliated with this Home
-
Alex Hodges

Seller's Agent in 2025
Alex Hodges
Cottage Street Realty LLC
(703) 819-1023
4 in this area
611 Total Sales
-
Jumei Zhang

Buyer's Agent in 2025
Jumei Zhang
Signature Home Realty LLC
(202) 459-3385
5 in this area
100 Total Sales
-
Chad Bikle

Seller's Agent in 2024
Chad Bikle
Keller Williams Realty Centre
(301) 573-3059
1 in this area
142 Total Sales
-
Dayna Metz

Seller Co-Listing Agent in 2024
Dayna Metz
Keller Williams Realty Centre
(301) 418-4520
1 in this area
110 Total Sales
-
Mason Mathur

Buyer's Agent in 2024
Mason Mathur
Keller Williams Realty Centre
(240) 626-3001
1 in this area
26 Total Sales
-
Lynne Tucker

Seller's Agent in 2015
Lynne Tucker
Compass
(301) 404-0464
1 in this area
85 Total Sales
Map
Source: Bright MLS
MLS Number: MDMC2178324
APN: 10-03090815
- 9524 Woodington Dr
- 11507 Broad Green Dr
- 11217 Hawhill End
- 11721 Ambleside Dr
- 9608 Trailridge Terrace
- 11141 Broad Green Dr
- 10104 Colebrook Ave
- 11121 Broad Green Dr
- 9621 Trailridge Terrace
- 9210 Marseille Dr
- 11836 Hunting Ridge Ct
- 11904 Hunting Ridge Ct
- 9605 Reach Rd
- 10922 Broad Green Terrace
- 9417 Reach Rd
- 12130 Ambleside Dr
- 12051 Gatewater Dr
- 11915 Glen Mill Rd
- 10813 Lockland Rd
- 12313 Saint James Rd
