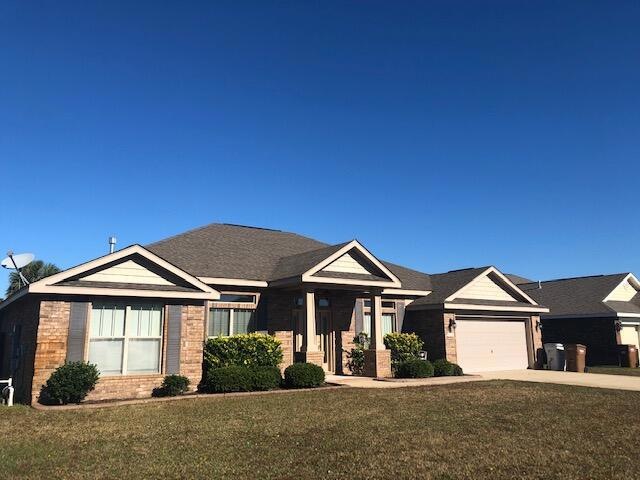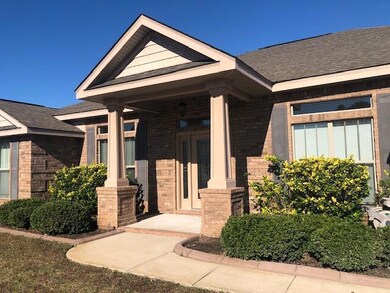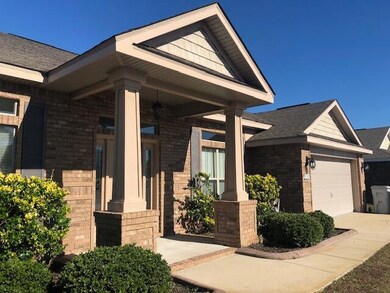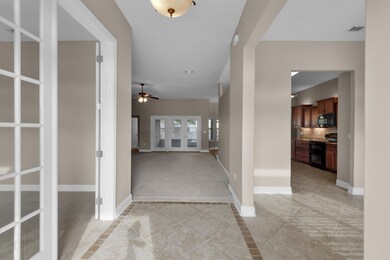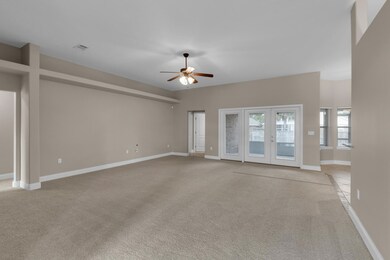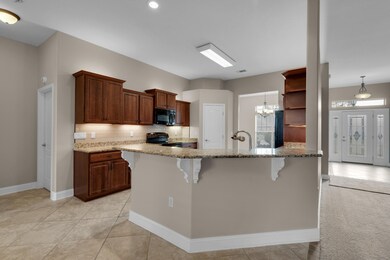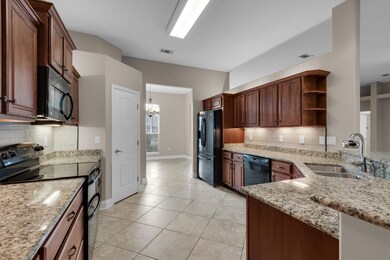
9722 Misty Meadow Ln Navarre, FL 32566
Estimated Value: $486,621 - $556,000
Highlights
- Craftsman Architecture
- Newly Painted Property
- Screened Porch
- Holley-Navarre Intermediate School Rated A-
- Great Room
- Home Office
About This Home
As of March 2022NEW PRICE~NEW PAINT-NEW CARPET-This 4 bed/3 bath lovely home is in the much sought after subdivision 'The Meadows' located in East Navarre. Tiled Foyer leads to double glass French doors and into a room that could be used as an office, formal living room or flex space. Formal Dining room takes you to the well appointed kitchen that comes equipped with custom wood cabinets, storage drawers, granite counter tops, tile floors, full appliance package and Walk in Pantry. Breakfast bar and large eat in area. Split floor plan
with master off the kitchen. Lots of space in the Owner's suite with ceiling fan and door to screen in porch. Owner's bath has all wood cabinets, granite top double vanity. Walk in shower with European tile, triple heads and enough space that you would truly feel as if you were in a spa. Double closets and separate tub round out this very special space. 2 bedrooms on the far side of the house offer extra privacy, and share the hall bath. 4th bedroom is your 'Mother-In-Law suite with access to it's own full bath. Sit out in your screen in patio and enjoy your morning coffee and over look fenced in back yard.
Home Details
Home Type
- Single Family
Est. Annual Taxes
- $4,729
Year Built
- Built in 2011
Lot Details
- Lot Dimensions are 85 x 125
- Property fronts a county road
- Back Yard Fenced
- Interior Lot
- Level Lot
- Sprinkler System
- Lawn Pump
HOA Fees
- $17 Monthly HOA Fees
Parking
- 2 Car Attached Garage
- Automatic Garage Door Opener
Home Design
- Craftsman Architecture
- Newly Painted Property
- Exterior Columns
- Brick Exterior Construction
- Dimensional Roof
- Ridge Vents on the Roof
- Composition Shingle Roof
- Concrete Siding
- Vinyl Trim
Interior Spaces
- 2,528 Sq Ft Home
- 1-Story Property
- Woodwork
- Ceiling Fan
- Great Room
- Dining Room
- Home Office
- Screened Porch
- Pull Down Stairs to Attic
- Exterior Washer Dryer Hookup
Kitchen
- Breakfast Bar
- Walk-In Pantry
- Double Self-Cleaning Oven
- Induction Cooktop
- Microwave
- Ice Maker
- Dishwasher
- Disposal
Flooring
- Painted or Stained Flooring
- Wall to Wall Carpet
- Tile
Bedrooms and Bathrooms
- 4 Bedrooms
- Split Bedroom Floorplan
- 3 Full Bathrooms
- Dual Vanity Sinks in Primary Bathroom
- Separate Shower in Primary Bathroom
Home Security
- Hurricane or Storm Shutters
- Storm Windows
- Fire and Smoke Detector
- Fire Sprinkler System
Schools
- Holley-Navarre Elementary And Middle School
- Navarre High School
Utilities
- Central Heating and Cooling System
- High Efficiency Heating System
- Heating System Uses Natural Gas
- Electric Water Heater
Listing and Financial Details
- Assessor Parcel Number 132S26237600D000160
Community Details
Overview
- The Meadows Subdivision
Security
- Building Fire Alarm
Ownership History
Purchase Details
Home Financials for this Owner
Home Financials are based on the most recent Mortgage that was taken out on this home.Purchase Details
Purchase Details
Home Financials for this Owner
Home Financials are based on the most recent Mortgage that was taken out on this home.Similar Homes in Navarre, FL
Home Values in the Area
Average Home Value in this Area
Purchase History
| Date | Buyer | Sale Price | Title Company |
|---|---|---|---|
| Pettis Eric | $480,000 | Allure Title | |
| Weinschenker Matthew R | $289,900 | Attorney | |
| Whitworth Builders Inc | $57,000 | Attorney |
Mortgage History
| Date | Status | Borrower | Loan Amount |
|---|---|---|---|
| Open | Pettis Eric | $427,350 | |
| Previous Owner | Whitworth Builders Inc | $213,675 |
Property History
| Date | Event | Price | Change | Sq Ft Price |
|---|---|---|---|---|
| 06/08/2022 06/08/22 | Off Market | $480,000 | -- | -- |
| 03/02/2022 03/02/22 | Sold | $480,000 | 0.0% | $190 / Sq Ft |
| 01/25/2022 01/25/22 | Pending | -- | -- | -- |
| 12/29/2021 12/29/21 | For Sale | $480,000 | 0.0% | $190 / Sq Ft |
| 02/04/2018 02/04/18 | Off Market | $1,950 | -- | -- |
| 02/04/2018 02/04/18 | Off Market | $1,900 | -- | -- |
| 02/04/2018 02/04/18 | Off Market | $1,875 | -- | -- |
| 12/27/2013 12/27/13 | Rented | $1,875 | 0.0% | -- |
| 12/27/2013 12/27/13 | Under Contract | -- | -- | -- |
| 11/19/2013 11/19/13 | For Rent | $1,875 | -1.3% | -- |
| 01/01/2013 01/01/13 | Rented | $1,900 | -2.6% | -- |
| 01/01/2013 01/01/13 | Under Contract | -- | -- | -- |
| 12/15/2012 12/15/12 | Rented | $1,950 | +2.6% | -- |
| 12/15/2012 12/15/12 | Under Contract | -- | -- | -- |
| 10/15/2012 10/15/12 | For Rent | $1,900 | -2.6% | -- |
| 09/08/2012 09/08/12 | For Rent | $1,950 | -- | -- |
Tax History Compared to Growth
Tax History
| Year | Tax Paid | Tax Assessment Tax Assessment Total Assessment is a certain percentage of the fair market value that is determined by local assessors to be the total taxable value of land and additions on the property. | Land | Improvement |
|---|---|---|---|---|
| 2024 | $4,729 | $389,526 | $65,000 | $324,526 |
| 2023 | $4,729 | $392,075 | $55,000 | $337,075 |
| 2022 | $4,293 | $351,872 | $50,000 | $301,872 |
| 2021 | $2,612 | $240,392 | $0 | $0 |
| 2020 | $2,604 | $237,073 | $0 | $0 |
| 2019 | $2,547 | $231,743 | $0 | $0 |
| 2018 | $2,537 | $227,422 | $0 | $0 |
| 2017 | $2,535 | $222,744 | $0 | $0 |
| 2016 | $2,453 | $218,163 | $0 | $0 |
| 2015 | $2,503 | $216,646 | $0 | $0 |
| 2014 | $2,526 | $214,927 | $0 | $0 |
Agents Affiliated with this Home
-
Kim Dyer
K
Seller's Agent in 2022
Kim Dyer
REV Realty
(850) 240-1745
11 in this area
22 Total Sales
-
Jessica Drew

Buyer's Agent in 2022
Jessica Drew
Keller Williams Realty Navarre
(850) 776-7777
158 in this area
359 Total Sales
-
W
Seller's Agent in 2013
Wendy Greene
Greene House Realty
Map
Source: Emerald Coast Association of REALTORS®
MLS Number: 887841
APN: 13-2S-26-2376-00D00-0160
- 9712 Seafarers Way
- 9761 Leeward Way
- 9682 Misty Meadow Ln
- 9681 Meadow Wood Ln
- 2292 Pine Hammock Rd
- 9993 Parker Lake Cir
- 9660 Meadow Wood Ln
- 9641 Leeward Way
- 9640 Misty Meadow Ln
- 9793 Parker Lake Cir
- 9720 Parker Lake Cir
- 2255 Reed Ridge Ct
- 2483 Heritage Cir
- 2479 Heritage Cir
- 2244 Kerra Ln
- 2244 Whispering Pines Blvd
- 9875 Orion Lake Cir
- 2240 Hadleigh Hills Ct
- 2352 Orion Lake Dr
- 2220 Orion Lake Dr
- 9722 Misty Meadow Ln
- 9728 Misty Meadow Ln
- 9716 Misty Meadow Ln
- 0 Misty Meadow Ln
- 9725 Leeward Way
- 9721 Leeward Way
- 9729 Leeward Way
- 9733 Leeward Way
- 9734 Misty Meadow Ln
- 9717 Leeward Way
- 9708 Misty Meadow Ln
- 9715 Misty Meadow Ln
- 9721 Misty Meadow Ln
- 9713 Leeward Way
- 9727 Misty Meadow Ln
- 9741 Leeward Way
- 9709 Misty Meadow Ln
- 19D Misty Meadow Ln
- 9740 Misty Meadow Ln
- 9709 Leeward Way
