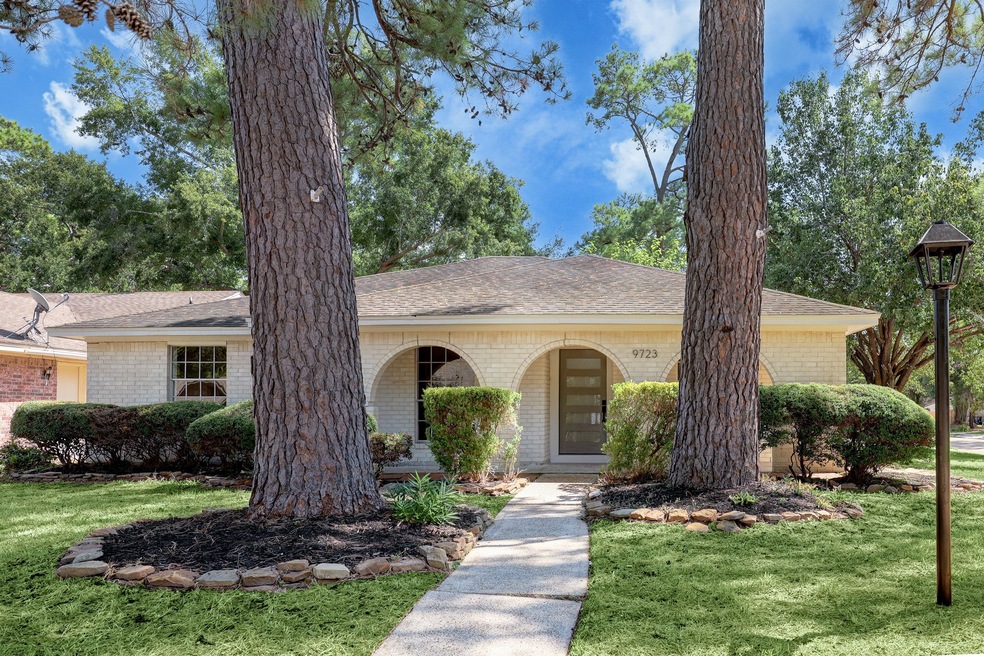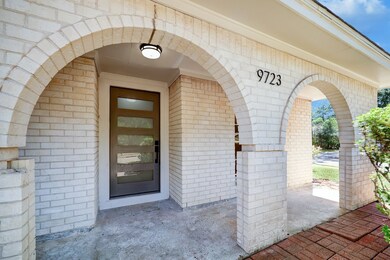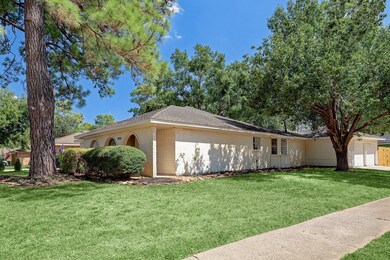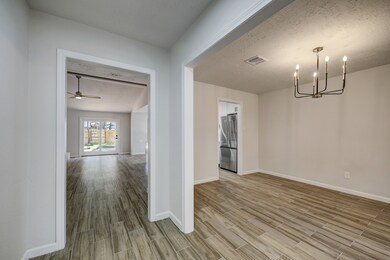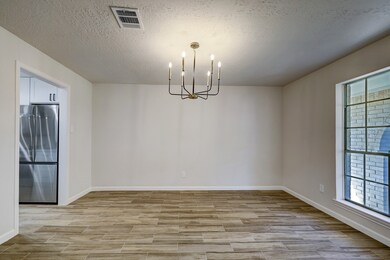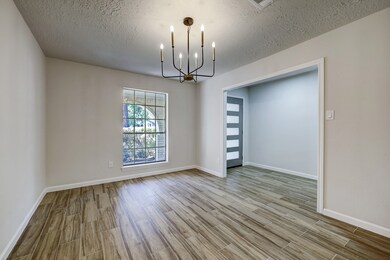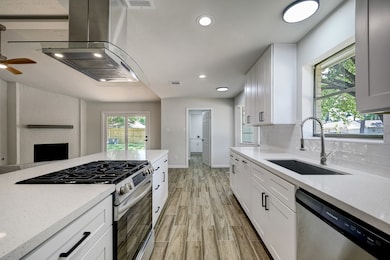
9723 Galston Ln Spring, TX 77379
Highlights
- Deck
- Corner Lot
- Breakfast Room
- Doerre Intermediate School Rated A
- Quartz Countertops
- Family Room Off Kitchen
About This Home
As of January 2025Beautifully renovated home on large corner lot! This rare 3 bed, 3 bath home has all the modern
conveniences one would need. An inviting front porch immediately welcomes you inside to a large
open floor plan. Amenities such as a formal Dining, high vaulted ceiling in Living Room with a fireplace
& custom mantle. All bathrooms have been renovated with luxurious finishes & walk-in master closet. A
Chef's Kitchen with a peninsula island, Quartz counters with room for barstool seating. Also, the utility
room just off the kitchen and a 3rd full bathroom with a walk-in glass shower! Large back deck, updated
electrical & plumbing, a truly must see!
Last Agent to Sell the Property
Madison Properties LLC License #0499235 Listed on: 10/24/2024
Home Details
Home Type
- Single Family
Est. Annual Taxes
- $4,930
Year Built
- Built in 1973
Lot Details
- 7,432 Sq Ft Lot
- Back Yard Fenced
- Corner Lot
HOA Fees
- $30 Monthly HOA Fees
Parking
- 2 Car Attached Garage
Home Design
- Brick Exterior Construction
- Slab Foundation
- Composition Roof
Interior Spaces
- 1,842 Sq Ft Home
- 1-Story Property
- Ceiling Fan
- Gas Fireplace
- Family Room Off Kitchen
- Living Room
- Breakfast Room
- Dining Room
- Utility Room
- Washer and Gas Dryer Hookup
Kitchen
- Breakfast Bar
- Gas Oven
- Gas Range
- Dishwasher
- Kitchen Island
- Quartz Countertops
- Self-Closing Drawers
- Disposal
Flooring
- Carpet
- Tile
Bedrooms and Bathrooms
- 3 Bedrooms
- 3 Full Bathrooms
Eco-Friendly Details
- Energy-Efficient HVAC
- Energy-Efficient Insulation
- Energy-Efficient Thermostat
Outdoor Features
- Deck
- Patio
Schools
- Krahn Elementary School
- Doerre Intermediate School
- Klein Cain High School
Utilities
- Central Heating and Cooling System
- Heating System Uses Gas
- Programmable Thermostat
Community Details
- Memorial Chase HOA, Phone Number (832) 678-4500
- Glenloch Sec 02 Subdivision
Listing and Financial Details
- Exclusions: Refrigerator
Ownership History
Purchase Details
Home Financials for this Owner
Home Financials are based on the most recent Mortgage that was taken out on this home.Purchase Details
Purchase Details
Home Financials for this Owner
Home Financials are based on the most recent Mortgage that was taken out on this home.Purchase Details
Home Financials for this Owner
Home Financials are based on the most recent Mortgage that was taken out on this home.Purchase Details
Similar Homes in Spring, TX
Home Values in the Area
Average Home Value in this Area
Purchase History
| Date | Type | Sale Price | Title Company |
|---|---|---|---|
| Warranty Deed | -- | Old Republic National Title In | |
| Warranty Deed | -- | First American Title | |
| Warranty Deed | -- | First American Title | |
| Warranty Deed | -- | Texas American Title Company | |
| Trustee Deed | -- | -- |
Mortgage History
| Date | Status | Loan Amount | Loan Type |
|---|---|---|---|
| Previous Owner | $100,800 | Stand Alone First | |
| Previous Owner | $76,950 | No Value Available | |
| Previous Owner | $66,900 | No Value Available |
Property History
| Date | Event | Price | Change | Sq Ft Price |
|---|---|---|---|---|
| 06/10/2025 06/10/25 | Price Changed | $2,300 | +15.0% | $1 / Sq Ft |
| 06/09/2025 06/09/25 | For Rent | $2,000 | 0.0% | -- |
| 06/05/2025 06/05/25 | Under Contract | -- | -- | -- |
| 05/27/2025 05/27/25 | Price Changed | $2,000 | -28.6% | $1 / Sq Ft |
| 05/12/2025 05/12/25 | For Rent | $2,800 | 0.0% | -- |
| 01/27/2025 01/27/25 | Sold | -- | -- | -- |
| 01/10/2025 01/10/25 | Pending | -- | -- | -- |
| 11/13/2024 11/13/24 | Price Changed | $279,000 | -2.1% | $151 / Sq Ft |
| 10/24/2024 10/24/24 | For Sale | $285,000 | 0.0% | $155 / Sq Ft |
| 10/31/2023 10/31/23 | Rented | $2,100 | 0.0% | -- |
| 10/29/2023 10/29/23 | Under Contract | -- | -- | -- |
| 10/21/2023 10/21/23 | For Rent | $2,100 | -- | -- |
Tax History Compared to Growth
Tax History
| Year | Tax Paid | Tax Assessment Tax Assessment Total Assessment is a certain percentage of the fair market value that is determined by local assessors to be the total taxable value of land and additions on the property. | Land | Improvement |
|---|---|---|---|---|
| 2024 | $5,297 | $241,187 | $56,807 | $184,380 |
| 2023 | $5,297 | $260,953 | $56,807 | $204,146 |
| 2022 | $4,930 | $239,583 | $56,807 | $182,776 |
| 2021 | $4,782 | $191,537 | $25,730 | $165,807 |
| 2020 | $4,663 | $178,055 | $25,730 | $152,325 |
| 2019 | $4,504 | $164,465 | $25,730 | $138,735 |
| 2018 | $1,810 | $151,544 | $25,730 | $125,814 |
| 2017 | $3,813 | $151,544 | $25,730 | $125,814 |
| 2016 | $3,466 | $148,657 | $25,730 | $122,927 |
| 2015 | $2,543 | $144,757 | $25,730 | $119,027 |
| 2014 | $2,543 | $122,168 | $23,391 | $98,777 |
Agents Affiliated with this Home
-
Magdalena Castillo
M
Seller's Agent in 2025
Magdalena Castillo
Realty Of America, LLC
(832) 657-4368
316 Total Sales
-
Laila Salameh
L
Seller's Agent in 2025
Laila Salameh
Madison Properties LLC
(713) 478-7778
56 Total Sales
-
N
Buyer's Agent in 2023
Nonmls
Houston Association of REALTORS
Map
Source: Houston Association of REALTORS®
MLS Number: 94193786
APN: 1025810000001
- 9715 Galston Ln
- 16810 Methil Dr
- 9622 Birsay St
- 9510 Halkirk St
- 9510 Dornoch Dr
- 17203 Kettle Creek Dr
- 17010 Kings Walk Ln
- 9507 Rannock Way
- 9630 Landry Blvd
- 9715 Ballin David Dr
- 9519 Landry Blvd
- 9819 Orangevale Dr
- 9530 Landry Blvd
- 9614 Ballin David Dr
- 9310 Palm Shores Dr
- 9602 Ballin David Dr
- 17327 Harmony Hill Dr
- 16310 Emberwood Dr
- 16303 Hollow Rock Dr
- 9115 Monarch Mist Ln
