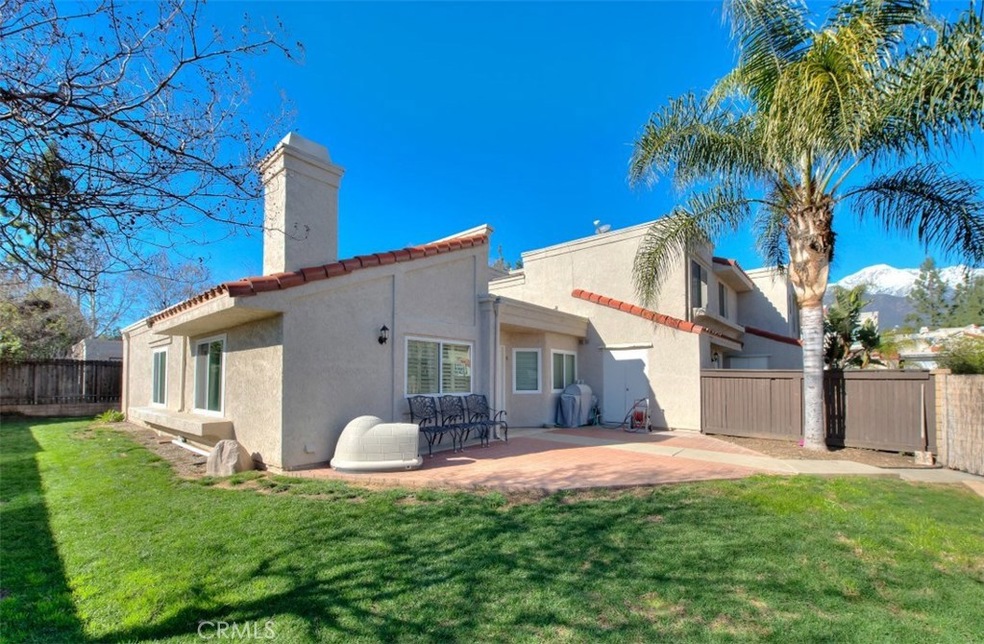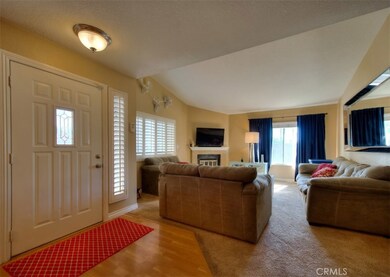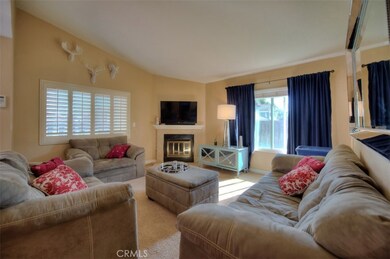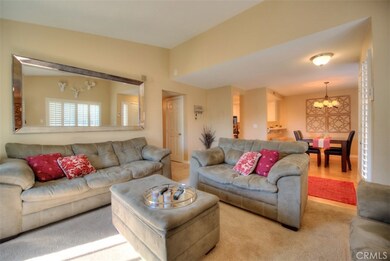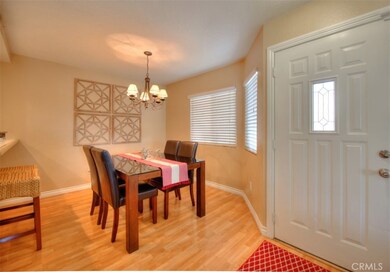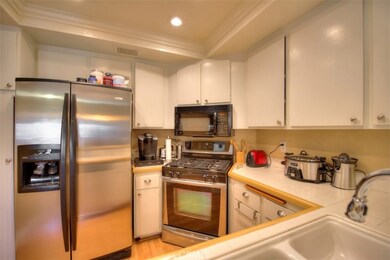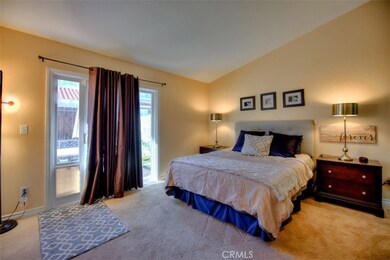
9723 La Jolla Dr Unit A Rancho Cucamonga, CA 91701
Highlights
- In Ground Pool
- Primary Bedroom Suite
- Property is near a park
- Alta Loma Junior High Rated A-
- Peek-A-Boo Views
- Cathedral Ceiling
About This Home
As of September 2021Single-Story Condo in the popular Huntington Villas community! Arriving guests are greeted at the large front porch area overlooking the grassy play space in the front yard. Step inside where vaulted ceilings in the Living Room contribute an airy ambiance. Stylish Window shutters frame newer windows and the Fireplace provides a touch of warmth & romance. Tall baseboards and wood laminate flooring yields a gracious touch to the Dining Room and Kitchen. The Kitchen enjoys an overview of the Dining area and the Breakfast Bar is so convenient. Newer Appliances and recessed lighting speak to ongoing updates in this home. Master Bedroom Suite enjoys a slider to the Patio and Backyard. The guest bedrooms are good-sized as well. The Laundry area is here in the hallway, saving steps and effort. A greenbelt/park area is just steps from the front door, adjacent to the kids play area. The community Swimming Pool, too, is nearby. Huntington Villas enjoys a superb Alta Loma location where you’ll find award-winning schools, shopping and entertainment options and easy commute alternatives. Make time to see this nice home today! A ton of photos available at the special website we’ve created for this property. Make time to see this nice home today! Call us for a personal tour.
Last Agent to Sell the Property
REALTY WORLD ALL STARS License #01221208 Listed on: 02/15/2017

Property Details
Home Type
- Condominium
Est. Annual Taxes
- $5,953
Year Built
- Built in 1985
Lot Details
- 1 Common Wall
- East Facing Home
- Wood Fence
- Back and Front Yard
HOA Fees
- $230 Monthly HOA Fees
Parking
- 2 Car Garage
- Parking Available
- Front Facing Garage
- No Driveway
- Parking Lot
Property Views
- Peek-A-Boo
- Mountain
Home Design
- Turnkey
- Slab Foundation
Interior Spaces
- 1,211 Sq Ft Home
- 1-Story Property
- Cathedral Ceiling
- Recessed Lighting
- Gas Fireplace
- Double Pane Windows
- Plantation Shutters
- Blinds
- Sliding Doors
- Living Room with Fireplace
- Storage
- Laundry Room
- Center Hall
Kitchen
- Eat-In Kitchen
- Breakfast Bar
- Gas Oven
- Gas Range
- Microwave
- Dishwasher
- Tile Countertops
- Disposal
Flooring
- Wood
- Carpet
Bedrooms and Bathrooms
- 3 Main Level Bedrooms
- Primary Bedroom Suite
- 2 Full Bathrooms
- Bathtub with Shower
Home Security
Outdoor Features
- Exterior Lighting
- Brick Porch or Patio
Schools
- Alta Loma Elementary And Middle School
- Alta Loma High School
Utilities
- Central Heating and Cooling System
- Gas Water Heater
Additional Features
- In Ground Spa
- Property is near a park
Listing and Financial Details
- Tax Lot 9
- Tax Tract Number 12320
- Assessor Parcel Number 1076173330000
Community Details
Overview
- Huntington Villas HOA, Phone Number (909) 399-3103
- Greenbelt
Recreation
- Community Playground
- Community Pool
- Community Spa
Security
- Carbon Monoxide Detectors
- Fire and Smoke Detector
Ownership History
Purchase Details
Home Financials for this Owner
Home Financials are based on the most recent Mortgage that was taken out on this home.Purchase Details
Home Financials for this Owner
Home Financials are based on the most recent Mortgage that was taken out on this home.Purchase Details
Home Financials for this Owner
Home Financials are based on the most recent Mortgage that was taken out on this home.Purchase Details
Home Financials for this Owner
Home Financials are based on the most recent Mortgage that was taken out on this home.Purchase Details
Home Financials for this Owner
Home Financials are based on the most recent Mortgage that was taken out on this home.Purchase Details
Similar Homes in Rancho Cucamonga, CA
Home Values in the Area
Average Home Value in this Area
Purchase History
| Date | Type | Sale Price | Title Company |
|---|---|---|---|
| Grant Deed | $520,000 | Ticor Title | |
| Grant Deed | $355,000 | Ticor Title | |
| Interfamily Deed Transfer | -- | Chicago Title Co Misc | |
| Interfamily Deed Transfer | -- | First American | |
| Grant Deed | $299,000 | First American | |
| Gift Deed | -- | -- |
Mortgage History
| Date | Status | Loan Amount | Loan Type |
|---|---|---|---|
| Open | $450,756 | New Conventional | |
| Previous Owner | $266,250 | New Conventional | |
| Previous Owner | $311,881 | New Conventional | |
| Previous Owner | $320,000 | Unknown | |
| Previous Owner | $35,000 | Credit Line Revolving | |
| Previous Owner | $280,000 | New Conventional | |
| Previous Owner | $241,033 | Credit Line Revolving | |
| Previous Owner | $239,200 | Credit Line Revolving | |
| Previous Owner | $26,536 | Unknown | |
| Closed | $59,800 | No Value Available |
Property History
| Date | Event | Price | Change | Sq Ft Price |
|---|---|---|---|---|
| 09/22/2021 09/22/21 | Sold | $520,000 | +17.0% | $429 / Sq Ft |
| 08/18/2021 08/18/21 | For Sale | $444,500 | -14.5% | $367 / Sq Ft |
| 08/10/2021 08/10/21 | Off Market | $520,000 | -- | -- |
| 08/10/2021 08/10/21 | For Sale | $444,500 | -14.5% | $367 / Sq Ft |
| 08/09/2021 08/09/21 | Off Market | $520,000 | -- | -- |
| 08/02/2021 08/02/21 | For Sale | $444,500 | +25.2% | $367 / Sq Ft |
| 05/01/2017 05/01/17 | Sold | $355,000 | -1.4% | $293 / Sq Ft |
| 04/03/2017 04/03/17 | Price Changed | $359,900 | +2.9% | $297 / Sq Ft |
| 04/01/2017 04/01/17 | For Sale | $349,900 | 0.0% | $289 / Sq Ft |
| 04/01/2017 04/01/17 | Pending | -- | -- | -- |
| 02/22/2017 02/22/17 | Pending | -- | -- | -- |
| 02/15/2017 02/15/17 | For Sale | $349,900 | -- | $289 / Sq Ft |
Tax History Compared to Growth
Tax History
| Year | Tax Paid | Tax Assessment Tax Assessment Total Assessment is a certain percentage of the fair market value that is determined by local assessors to be the total taxable value of land and additions on the property. | Land | Improvement |
|---|---|---|---|---|
| 2024 | $5,953 | $541,008 | $135,252 | $405,756 |
| 2023 | $5,819 | $530,400 | $132,600 | $397,800 |
| 2022 | $5,804 | $520,000 | $130,000 | $390,000 |
| 2021 | $4,418 | $380,633 | $95,159 | $285,474 |
| 2020 | $4,239 | $376,730 | $94,183 | $282,547 |
| 2019 | $4,287 | $369,343 | $92,336 | $277,007 |
| 2018 | $4,193 | $362,100 | $90,525 | $271,575 |
| 2017 | $3,167 | $285,600 | $100,400 | $185,200 |
| 2016 | $2,994 | $272,000 | $95,600 | $176,400 |
| 2015 | $2,877 | $259,000 | $91,000 | $168,000 |
| 2014 | $2,732 | $248,000 | $87,000 | $161,000 |
Agents Affiliated with this Home
-
Carol Facciponti

Seller's Agent in 2021
Carol Facciponti
CAROUSEL REALTY
(626) 806-1400
1 in this area
25 Total Sales
-
Michele Mark
M
Buyer's Agent in 2021
Michele Mark
MAINSTREET REALTORS
(909) 360-3373
2 in this area
16 Total Sales
-
BRITTANY HENSON
B
Buyer Co-Listing Agent in 2021
BRITTANY HENSON
Nexgen Realtors
(909) 373-2200
2 in this area
18 Total Sales
-
DAN GRIFFITH

Seller's Agent in 2017
DAN GRIFFITH
REALTY WORLD ALL STARS
(909) 437-2168
5 in this area
49 Total Sales
Map
Source: California Regional Multiple Listing Service (CRMLS)
MLS Number: CV17021882
APN: 1076-173-33
- 6958 Doheny Place Unit C
- 6949 Laguna Place Unit B1
- 6946 Archibald Ave
- 6923 Laguna Place Unit C
- 6880 Archibald Ave Unit 40
- 6880 Archibald Ave Unit 43
- 6880 Archibald Ave Unit 114
- 9800 Baseline Rd Unit 101
- 9800 Baseline Rd Unit 87
- 9914 Albany Ave
- 6765 Jadeite Ave
- 9446 La Grande St
- 7320 Ramona Ave
- 10040 Jonquil Dr
- 7017 Filkins Ave
- 10080 Base Line Rd
- 10210 Baseline Rd Unit 42
- 10210 Baseline Rd Unit 109
- 10210 Baseline Rd Unit 115
- 7381 Onyx Ave
